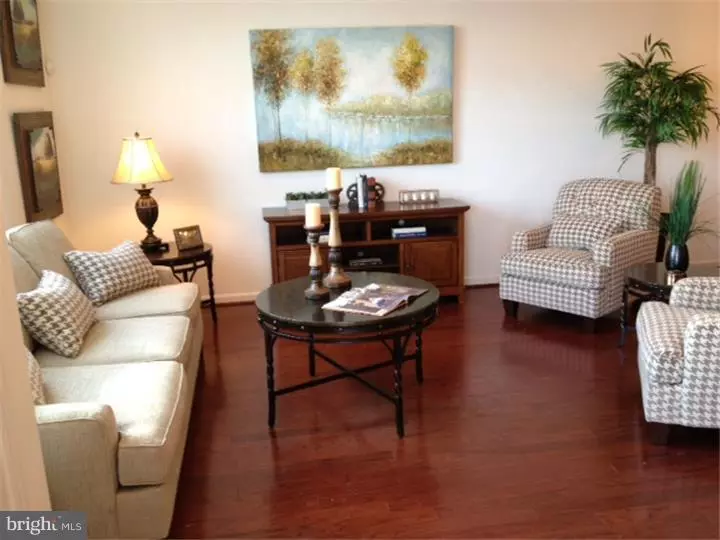$303,201
$303,201
For more information regarding the value of a property, please contact us for a free consultation.
15154 WILDFLOWER WY Philadelphia, PA 19116
2 Beds
2 Baths
1,415 SqFt
Key Details
Sold Price $303,201
Property Type Townhouse
Sub Type Interior Row/Townhouse
Listing Status Sold
Purchase Type For Sale
Square Footage 1,415 sqft
Price per Sqft $214
Subdivision Arbours At Eagle Point
MLS Listing ID 1002426570
Sold Date 06/01/16
Style Straight Thru
Bedrooms 2
Full Baths 2
HOA Fees $230/mo
HOA Y/N Y
Abv Grd Liv Area 1,415
Originating Board TREND
Year Built 2016
Annual Tax Amount $280
Tax Year 2016
Lot Size 2,320 Sqft
Acres 0.05
Lot Dimensions 29X80
Property Description
Sought after Cherry design on Homesite 214 for late Fall! One floor living with attached garage. Covered front porch leads to open and airy LR, DR combination with hardwood for all your furnishings. Kitchen is a design you'll love: Abundant granite counters and large island with an overhang, convenient pantry, Stainless steel appliances: natural gas cooking, micro and DW. Recessed lighting and cabinetry with crown molding. 2nd BR has adjoining full bath with extra height vanity. Laundry is on Main Level, too, so say goodbye to steps. MBR is large enough for plenty of furniture and has its own bath with dual vanities and walk in closet; stay out of rain and snow by pulling into your attached garage with automatic opener. Lfe is EASY and happy at The Arbours at Eagle Pointe. Clubhouse with fitness center, library, outdoor pool area and lots of social activities to choose. Tax Abatement means great savings. Buy new and enjoy 10 dull years of tax abatement. Many other one floor designs available. Open decorated models open daily. Photos are of previously completed home and not of subject property.
Location
State PA
County Philadelphia
Area 19116 (19116)
Zoning RSD2
Rooms
Other Rooms Living Room, Dining Room, Primary Bedroom, Kitchen, Bedroom 1
Interior
Interior Features Primary Bath(s), Kitchen - Island, Butlers Pantry, Kitchen - Eat-In
Hot Water Natural Gas
Heating Gas, Forced Air
Cooling Central A/C
Flooring Wood, Fully Carpeted, Vinyl, Tile/Brick
Equipment Oven - Self Cleaning, Disposal, Built-In Microwave
Fireplace N
Appliance Oven - Self Cleaning, Disposal, Built-In Microwave
Heat Source Natural Gas
Laundry Main Floor
Exterior
Exterior Feature Porch(es)
Garage Spaces 1.0
Utilities Available Cable TV
Amenities Available Club House
Water Access N
Accessibility None
Porch Porch(es)
Attached Garage 1
Total Parking Spaces 1
Garage Y
Building
Story 1
Sewer Public Sewer
Water Public
Architectural Style Straight Thru
Level or Stories 1
Additional Building Above Grade
Structure Type 9'+ Ceilings
New Construction Y
Schools
School District The School District Of Philadelphia
Others
Pets Allowed Y
HOA Fee Include Common Area Maintenance,Ext Bldg Maint,Lawn Maintenance,Snow Removal
Senior Community Yes
Ownership Fee Simple
Acceptable Financing Conventional, VA, FHA 203(b)
Listing Terms Conventional, VA, FHA 203(b)
Financing Conventional,VA,FHA 203(b)
Pets Allowed Case by Case Basis
Read Less
Want to know what your home might be worth? Contact us for a FREE valuation!

Our team is ready to help you sell your home for the highest possible price ASAP

Bought with Shelly Knecht-Senick • RE/MAX 2000

GET MORE INFORMATION





