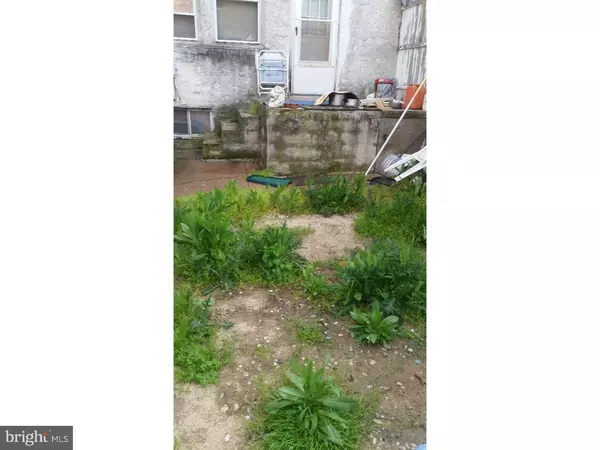$36,250
$39,900
9.1%For more information regarding the value of a property, please contact us for a free consultation.
2551 S CARROLL ST Philadelphia, PA 19142
3 Beds
2 Baths
960 SqFt
Key Details
Sold Price $36,250
Property Type Townhouse
Sub Type Interior Row/Townhouse
Listing Status Sold
Purchase Type For Sale
Square Footage 960 sqft
Price per Sqft $37
Subdivision Elmwood Park
MLS Listing ID 1002421552
Sold Date 05/17/16
Style Straight Thru
Bedrooms 3
Full Baths 1
Half Baths 1
HOA Y/N N
Abv Grd Liv Area 960
Originating Board TREND
Year Built 1920
Annual Tax Amount $475
Tax Year 2016
Lot Size 1,232 Sqft
Acres 0.03
Lot Dimensions 16X77
Property Description
Terrific Starter Home or Great Investment Property. Good sized Southwest Philadelphia house that is just right for a first-time homeowner. The new owner can move in with just some paint, carpets and light TLC. This house has good bones. Many upgrades have already been made by the owner. This three bedroom row home has a nice enclosed front porch with a half bath. Enter the house to find a spacious living room, formal dining, and kitchen that exits to the good sized back yard. The upper level hosts 3 bedrooms and a 3-piece bathroom. The house features a full basement that can be used as extra storage space or can be finished to be additional living space. It is close to public transportation, schools, recreation center and parks. This house is listed at a great price for the area! Come make this house your home!
Location
State PA
County Philadelphia
Area 19142 (19142)
Zoning RM1
Rooms
Other Rooms Living Room, Dining Room, Primary Bedroom, Bedroom 2, Kitchen, Bedroom 1
Basement Full, Unfinished
Interior
Hot Water Natural Gas
Heating Gas
Cooling Central A/C
Fireplace N
Heat Source Natural Gas
Laundry Basement
Exterior
Water Access N
Accessibility None
Garage N
Building
Story 2
Sewer Public Sewer
Water Public
Architectural Style Straight Thru
Level or Stories 2
Additional Building Above Grade
New Construction N
Schools
School District The School District Of Philadelphia
Others
Senior Community No
Tax ID 406103100
Ownership Fee Simple
Read Less
Want to know what your home might be worth? Contact us for a FREE valuation!

Our team is ready to help you sell your home for the highest possible price ASAP

Bought with Richard Shaffer • Richard J Shaffer
GET MORE INFORMATION





