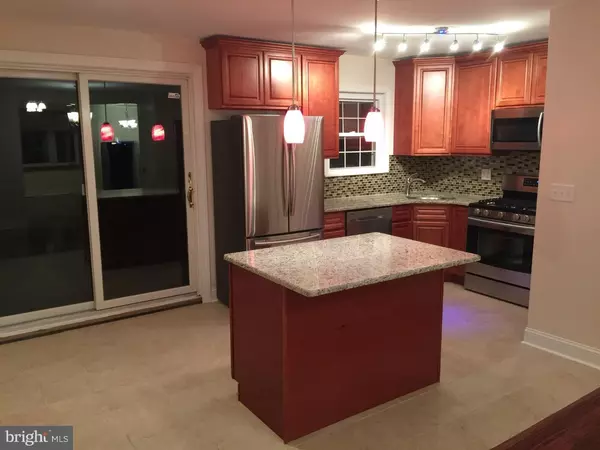$229,900
$229,900
For more information regarding the value of a property, please contact us for a free consultation.
3752 GENESEE DR Philadelphia, PA 19154
4 Beds
3 Baths
1,368 SqFt
Key Details
Sold Price $229,900
Property Type Townhouse
Sub Type Interior Row/Townhouse
Listing Status Sold
Purchase Type For Sale
Square Footage 1,368 sqft
Price per Sqft $168
Subdivision Parkwood
MLS Listing ID 1002418518
Sold Date 06/24/16
Style Straight Thru
Bedrooms 4
Full Baths 2
Half Baths 1
HOA Y/N N
Abv Grd Liv Area 1,368
Originating Board TREND
Year Built 1969
Annual Tax Amount $2,377
Tax Year 2016
Lot Size 1,800 Sqft
Acres 0.04
Lot Dimensions 18X100
Property Description
Beautifully renovated Parkwood house with hardwood floors on both levels, Custom kitchen with island, large outdoor deck off the kitchen, 4 bedrooms, 2 full bathrooms, one half bath, finished basement with fireplace, and so much more!! Once you walk inside you will see the gorgeous solid wood floor refinished on both levels, and you will see immediately the brand new kitchen island with granite top, pendant lighting and the sliding glass doors that lead you to a large deck! The tall custom cabinets, stainless steel appliances, designer backsplash and granite counter top is all just perfect! There is also a half bath on this level when you open to go down to the lower level, and what a nice surprise...a Fireplace! A full bathroom also and another bedroom! Every level of this house is totally renovated and ready to move in!
Location
State PA
County Philadelphia
Area 19154 (19154)
Zoning RSA4
Rooms
Other Rooms Living Room, Dining Room, Primary Bedroom, Bedroom 2, Bedroom 3, Kitchen, Bedroom 1, Laundry
Basement Partial, Fully Finished
Interior
Interior Features Kitchen - Island, Skylight(s), Kitchen - Eat-In
Hot Water Natural Gas
Heating Gas, Forced Air
Cooling Central A/C
Flooring Wood, Fully Carpeted
Fireplaces Number 1
Fireplaces Type Brick
Equipment Oven - Self Cleaning, Dishwasher, Disposal, Energy Efficient Appliances
Fireplace Y
Appliance Oven - Self Cleaning, Dishwasher, Disposal, Energy Efficient Appliances
Heat Source Natural Gas
Laundry Lower Floor
Exterior
Exterior Feature Deck(s)
Fence Other
Water Access N
Accessibility None
Porch Deck(s)
Garage N
Building
Story 2
Sewer Public Sewer
Water Public
Architectural Style Straight Thru
Level or Stories 2
Additional Building Above Grade
New Construction N
Schools
School District The School District Of Philadelphia
Others
Senior Community No
Tax ID 663423300
Ownership Fee Simple
Acceptable Financing Conventional, VA, FHA 203(b)
Listing Terms Conventional, VA, FHA 203(b)
Financing Conventional,VA,FHA 203(b)
Read Less
Want to know what your home might be worth? Contact us for a FREE valuation!

Our team is ready to help you sell your home for the highest possible price ASAP

Bought with Maria E Storch • RE/MAX Access

GET MORE INFORMATION





