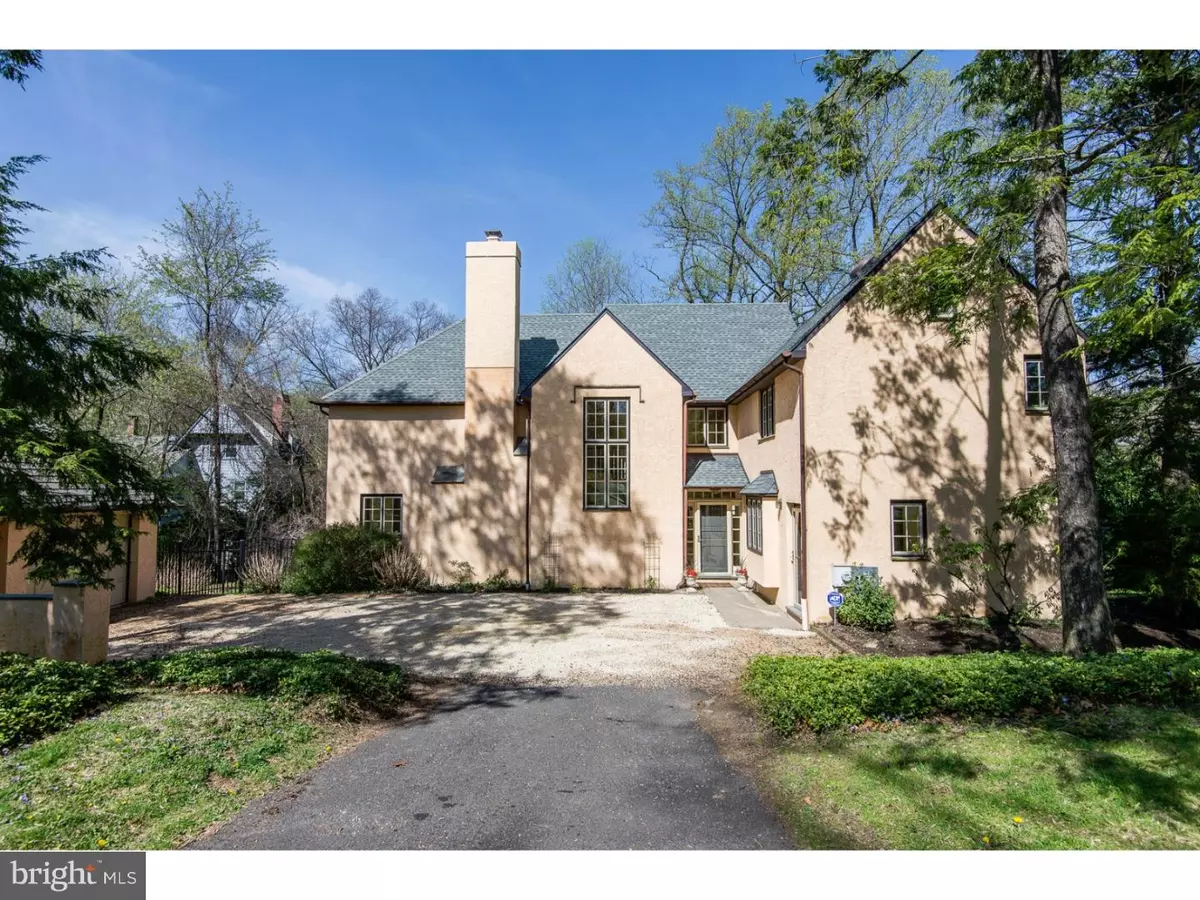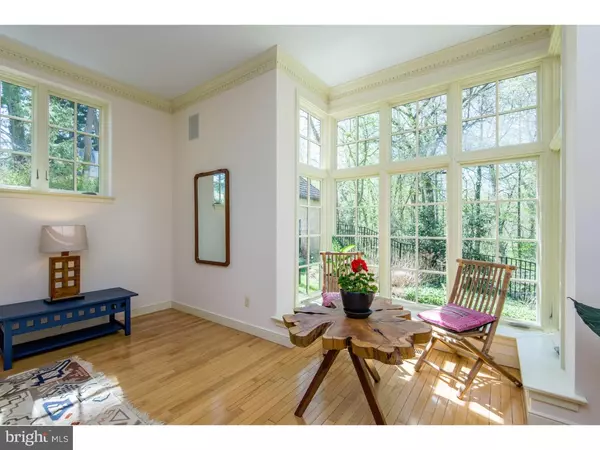$935,000
$975,000
4.1%For more information regarding the value of a property, please contact us for a free consultation.
1 DRUIM MOIR CT Philadelphia, PA 19118
4 Beds
4 Baths
2,816 SqFt
Key Details
Sold Price $935,000
Property Type Single Family Home
Sub Type Detached
Listing Status Sold
Purchase Type For Sale
Square Footage 2,816 sqft
Price per Sqft $332
Subdivision Chestnut Hill
MLS Listing ID 1002416474
Sold Date 12/01/16
Style Colonial
Bedrooms 4
Full Baths 3
Half Baths 1
HOA Fees $250/mo
HOA Y/N Y
Abv Grd Liv Area 2,816
Originating Board TREND
Year Built 1988
Annual Tax Amount $11,211
Tax Year 2016
Lot Size 0.766 Acres
Acres 0.77
Lot Dimensions 153X218
Property Description
PRICED BELOW MARKET VALUE--THE SELLERS ARE LOOKING FOR AN OFFER. Elegant home in the wonderful Druim Moir community is soundly constructed with stucco over concrete block with flagstone detail. This stunning four bedroom three and a half bath house is situated on a three quarter acre lot with beautiful gardens. The house has a lovely entrance way with spiral staircase and balcony. Enjoy stunning views from the step down living room complete with bay windows, fireplace and French doors to beautiful flagstone terrace. Gourmet kitchen featuring custom walnut and cherry cabinets, glass backsplash, enormous granite island, marble radiant heated floors, Wolf range, oven and steamer, Tec infrared grill, Dacor microwave, Fisher-Paykel Dishwasher and Sub-Zero refrigerator. Master suite has two large custom closets, marble sinks, radiant heated floor, heated towel rack and large spa shower featuring multiple shower heads. Guest bedroom with marble bath, two more bedrooms and an updated hall bathroom. Additional amenities include central air, walk-up attic, fenced rear yard, whole house generator, exterior gas line and detached 2-car garage. Association handles snow removal including driveway shoveling.
Location
State PA
County Philadelphia
Area 19118 (19118)
Zoning RMX1
Rooms
Other Rooms Living Room, Dining Room, Primary Bedroom, Bedroom 2, Bedroom 3, Kitchen, Family Room, Bedroom 1, Laundry, Attic
Basement Full
Interior
Interior Features Kitchen - Island, Butlers Pantry, Ceiling Fan(s), Attic/House Fan, Kitchen - Eat-In
Hot Water Electric
Heating Heat Pump - Gas BackUp, Forced Air
Cooling Central A/C
Flooring Wood, Fully Carpeted, Marble
Fireplaces Number 1
Equipment Commercial Range, Dishwasher, Refrigerator, Disposal
Fireplace Y
Window Features Energy Efficient,Replacement
Appliance Commercial Range, Dishwasher, Refrigerator, Disposal
Laundry Main Floor
Exterior
Exterior Feature Patio(s)
Garage Spaces 5.0
Utilities Available Cable TV
Water Access N
Roof Type Pitched
Accessibility None
Porch Patio(s)
Total Parking Spaces 5
Garage Y
Building
Story 2
Sewer Public Sewer
Water Public
Architectural Style Colonial
Level or Stories 2
Additional Building Above Grade
Structure Type 9'+ Ceilings
New Construction N
Schools
School District The School District Of Philadelphia
Others
HOA Fee Include Common Area Maintenance,Snow Removal
Senior Community No
Tax ID 092161810
Ownership Fee Simple
Security Features Security System
Read Less
Want to know what your home might be worth? Contact us for a FREE valuation!

Our team is ready to help you sell your home for the highest possible price ASAP

Bought with Marilou S Buffum • BHHS Fox & Roach-Chestnut Hill
GET MORE INFORMATION





