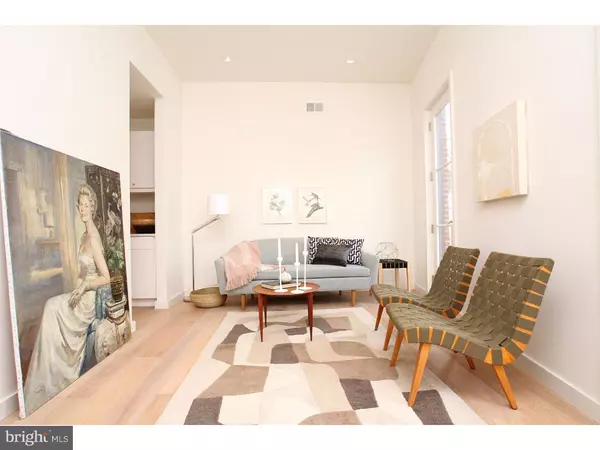$475,000
$489,900
3.0%For more information regarding the value of a property, please contact us for a free consultation.
116 LEAGUE ST Philadelphia, PA 19147
3 Beds
3 Baths
1,726 SqFt
Key Details
Sold Price $475,000
Property Type Townhouse
Sub Type Interior Row/Townhouse
Listing Status Sold
Purchase Type For Sale
Square Footage 1,726 sqft
Price per Sqft $275
Subdivision Queen Village
MLS Listing ID 1002416296
Sold Date 10/27/16
Style Contemporary
Bedrooms 3
Full Baths 2
Half Baths 1
HOA Y/N N
Abv Grd Liv Area 1,726
Originating Board TREND
Year Built 2015
Annual Tax Amount $1
Tax Year 2016
Lot Size 600 Sqft
Acres 0.01
Lot Dimensions 19X34
Property Description
New incentive: Developer will provide architectural plans for a roof deck with acceptable offer. The latest project from Wagner Urban Development brings the bright, airy vibe of California to this quaint tree-lined street in lovely Queen Village. From the wide-plank, eco-friendly aged alabaster Provenza flooring, custom wrought iron railing and floating stairs, white Caesarstone countertops and backsplash, high ceilings and tons of natural light, this is truly the best of East-meets-West Coast. The wide vestibule entrance has a cool epoxied concrete floor and a large coat closet and leads to the first of three bedrooms. This level lends itself to use as a great guest, in-law or au pair suite; it has a full bath with floating vanity, porcelain tile floors, walk-in shower with pretty gray ceramic tile surround and Grohe fixtures. Underneath the industrial-chic stairs there's plenty of useable space, perfect for a reading nook or office space to complete the suite. The main living area on the second floor is bathed in light from its southern exposure as well as two floor-to-ceiling glass doors that open to a Juliet balcony. The open kitchen features a beautiful and functional butcher block island with pendant lights, crisp white soft-close cabinetry and a Kitchen Aid stainless steel appliance package, including a five-burner range and French door refrigerator with bottom-drawer freezer. There's also a conveniently located powder room with floating vanity with deep drawers. The hallways and landings in this home are wide and sun-drenched, making them anything but wasted space--like on the top floor, where a bench seat provides a cozy nook to enjoy the morning light from both the window and the elongated skylight. There are two large bedrooms on this floor, both with great closets, which share a large hall bath with deep Duravit soaking tub, gray subway tile surround, and Robern medicine cabinet with Alinea light fixtures. This beautiful home checks off all the must-haves including garage, 10-year tax abatement, dual-zone HVAC and designer finishes. In a convenient location close to neighborhood favorites like Shot Tower Coffee, For Pete's Sake Pub, Kennett Square and Kanella and tons of greenspace like Jefferson Square Park, the Delaware River Trail, Washington Avenue Green and the soon-to-be-completed Front Street Gateway.
Location
State PA
County Philadelphia
Area 19147 (19147)
Zoning RM1
Rooms
Other Rooms Living Room, Primary Bedroom, Bedroom 2, Kitchen, Bedroom 1
Interior
Interior Features Breakfast Area
Hot Water Natural Gas
Heating Gas, Forced Air
Cooling Central A/C
Fireplace N
Heat Source Natural Gas
Laundry Upper Floor
Exterior
Garage Spaces 1.0
Water Access N
Accessibility None
Attached Garage 1
Total Parking Spaces 1
Garage Y
Building
Story 3+
Sewer Public Sewer
Water Public
Architectural Style Contemporary
Level or Stories 3+
Additional Building Above Grade
New Construction N
Schools
School District The School District Of Philadelphia
Others
Senior Community No
Tax ID 021132500
Ownership Fee Simple
Read Less
Want to know what your home might be worth? Contact us for a FREE valuation!

Our team is ready to help you sell your home for the highest possible price ASAP

Bought with Jeffrey Block • BHHS Fox & Roach At the Harper, Rittenhouse Square

GET MORE INFORMATION





