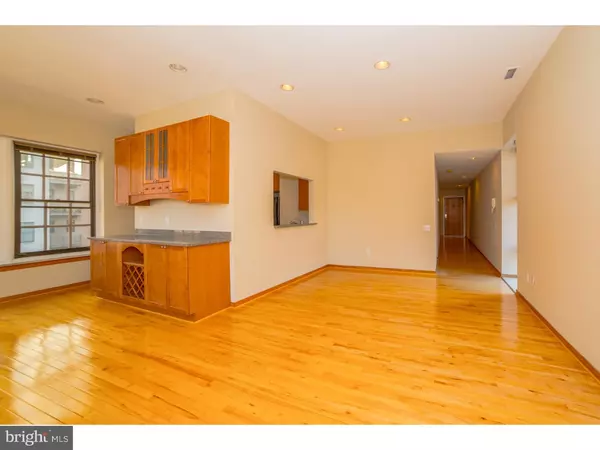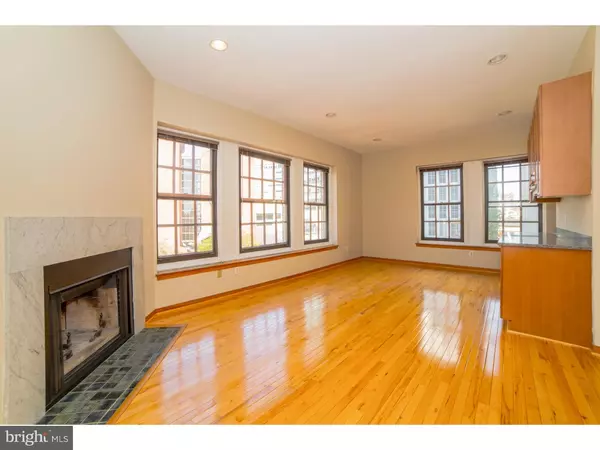$547,000
$599,000
8.7%For more information regarding the value of a property, please contact us for a free consultation.
700-12 LOCUST ST #B5 Philadelphia, PA 19106
2 Beds
2 Baths
1,160 SqFt
Key Details
Sold Price $547,000
Property Type Single Family Home
Sub Type Unit/Flat/Apartment
Listing Status Sold
Purchase Type For Sale
Square Footage 1,160 sqft
Price per Sqft $471
Subdivision Society Hill
MLS Listing ID 1002413732
Sold Date 08/29/16
Style Traditional
Bedrooms 2
Full Baths 2
HOA Fees $556/mo
HOA Y/N Y
Abv Grd Liv Area 1,160
Originating Board TREND
Year Built 1871
Annual Tax Amount $6,775
Tax Year 2016
Lot Size 1,160 Sqft
Acres 0.03
Lot Dimensions 40 BY 30
Property Description
Historically significant,this unique,boutique building borders on Washington Square West. Light-filled on three sides, it is a one-of-a-kind 2BR/2BA penthouse level condominium that comes with assigned parking! The kitchen has been fully renovated with top-of-the-line appliances, granite countertops, and many, many cabinets to satisfy the most particular cooks. Gleaming wood floors throughout and a working wood fireplace add charm and elegance to the spacious living area. There is a washer/dryer in unit, and a large (6x6) storage unit in the well-kept basement. With City views and tree-lined streets, it is convenient to many urban amenities including the medical centers, shopping, restaurants, cultural activities and, of course, beautiful Washington Square! Pet friendly. MOTIVATED!! ALL OFFERS CONSIDERED!!
Location
State PA
County Philadelphia
Area 19106 (19106)
Zoning RM4
Rooms
Other Rooms Living Room, Primary Bedroom, Kitchen, Family Room, Bedroom 1
Interior
Interior Features Primary Bath(s), Elevator, Dining Area
Hot Water Electric
Heating Electric
Cooling Central A/C
Flooring Wood, Tile/Brick
Fireplaces Number 1
Fireplace Y
Heat Source Electric
Laundry Main Floor
Exterior
Garage Spaces 1.0
Water Access N
Accessibility None
Total Parking Spaces 1
Garage N
Building
Story 1
Sewer Public Sewer
Water Public
Architectural Style Traditional
Level or Stories 1
Additional Building Above Grade
New Construction N
Schools
School District The School District Of Philadelphia
Others
Pets Allowed Y
HOA Fee Include Ext Bldg Maint
Senior Community No
Tax ID 888041510
Ownership Condominium
Pets Allowed Case by Case Basis
Read Less
Want to know what your home might be worth? Contact us for a FREE valuation!

Our team is ready to help you sell your home for the highest possible price ASAP

Bought with Marie Scarpulla • BHHS Fox & Roach-Center City Walnut
GET MORE INFORMATION





