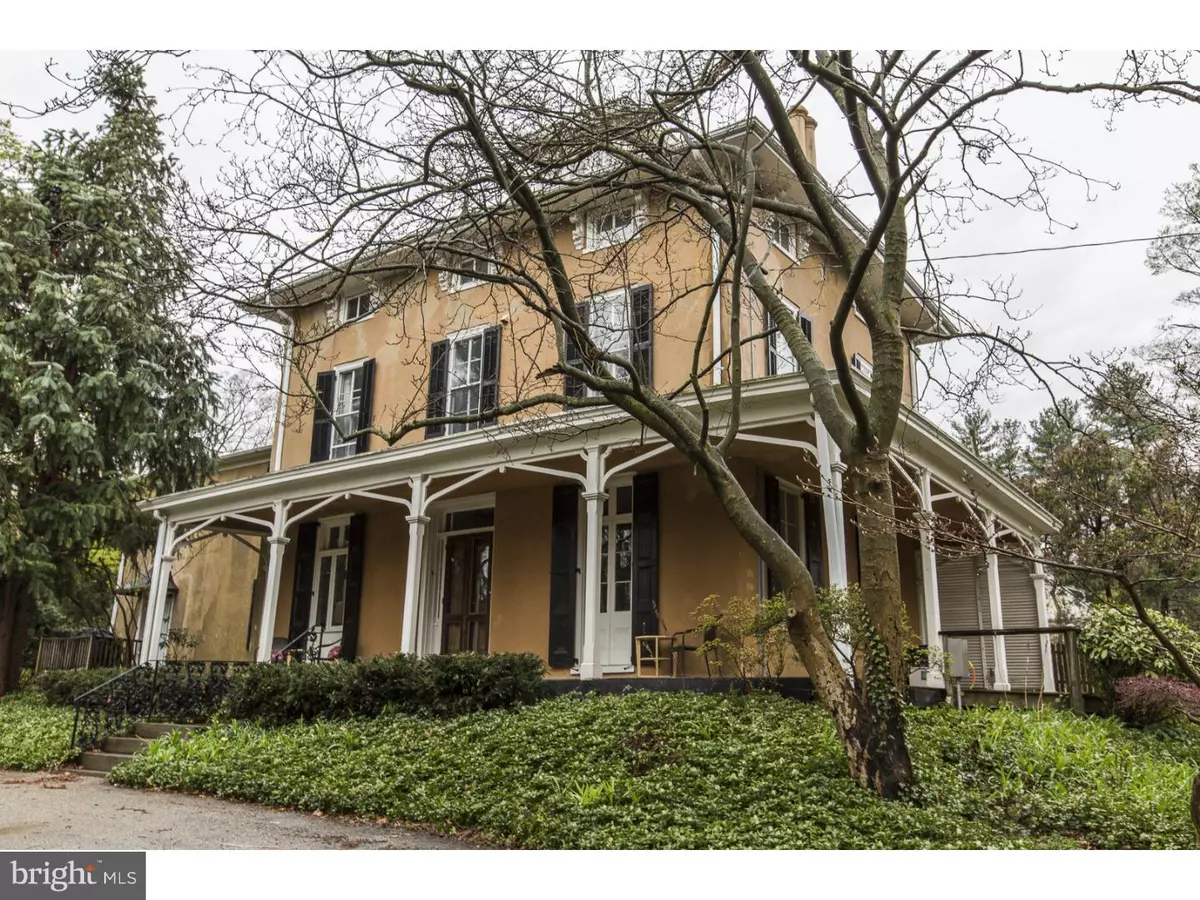$627,000
$675,000
7.1%For more information regarding the value of a property, please contact us for a free consultation.
7806 CRESHEIM RD Philadelphia, PA 19118
5 Beds
4 Baths
3,480 SqFt
Key Details
Sold Price $627,000
Property Type Single Family Home
Sub Type Detached
Listing Status Sold
Purchase Type For Sale
Square Footage 3,480 sqft
Price per Sqft $180
Subdivision Chestnut Hill
MLS Listing ID 1002414542
Sold Date 07/02/16
Style Victorian
Bedrooms 5
Full Baths 3
Half Baths 1
HOA Y/N N
Abv Grd Liv Area 3,480
Originating Board TREND
Year Built 1916
Annual Tax Amount $10,041
Tax Year 2016
Lot Size 0.410 Acres
Acres 0.41
Lot Dimensions 150X96
Property Description
1857 Italianete Home with In-Law Suite in quiet street in the heart of highly sought-after Chestnut Hill. If you are looking for a spacious home with ample character and original details this property has to be seen to fully experience. This amazing 3 story home welcomes you in its front porch with original doors leading you into the foyer with beautiful staircase. First floor includes large traditional living room with doors that open to front porch and side deck, dining room that opens to outside, kitchen and convenient powder room. Second floor includes 4 spacious bedrooms with a vintage full bath. Third floor includes and updated bathroom and additional rooms to serve as home office or guest bedrooms. Other features that can not be missed: hardwood flooring throughout, home is flooded with natural through the oversized windows, high ceilings, in law suite for au pair or guests alike with elevator to make suite accessible, clawfoot tub, moldings and more. This location is a short walking distance to all that Top of the Hill has to offer, schools, trains, easy access to all major routes and Center City. Make your appointment today!
Location
State PA
County Philadelphia
Area 19118 (19118)
Zoning RSD3
Rooms
Other Rooms Living Room, Dining Room, Primary Bedroom, Bedroom 2, Bedroom 3, Kitchen, Family Room, Bedroom 1, In-Law/auPair/Suite
Basement Full, Unfinished
Interior
Interior Features Skylight(s), Ceiling Fan(s), Elevator, 2nd Kitchen, Stall Shower
Hot Water Natural Gas
Heating Oil, Gas, Electric, Hot Water
Cooling Central A/C
Flooring Wood, Tile/Brick
Fireplaces Type Non-Functioning
Equipment Built-In Range, Dishwasher, Refrigerator
Fireplace N
Appliance Built-In Range, Dishwasher, Refrigerator
Heat Source Oil, Natural Gas, Electric
Laundry Lower Floor
Exterior
Exterior Feature Deck(s)
Utilities Available Cable TV
Water Access N
Roof Type Shingle
Accessibility Mobility Improvements
Porch Deck(s)
Garage N
Building
Story 3+
Foundation Stone
Sewer Public Sewer
Water Public
Architectural Style Victorian
Level or Stories 3+
Additional Building Above Grade
Structure Type 9'+ Ceilings
New Construction N
Schools
School District The School District Of Philadelphia
Others
Senior Community No
Tax ID 092312800
Ownership Fee Simple
Read Less
Want to know what your home might be worth? Contact us for a FREE valuation!

Our team is ready to help you sell your home for the highest possible price ASAP

Bought with Mitchel P Marcelli • Long & Foster Real Estate, Inc.
GET MORE INFORMATION





