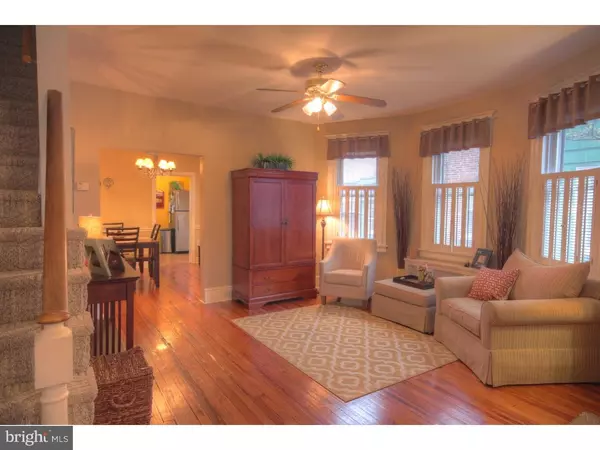$189,900
$189,900
For more information regarding the value of a property, please contact us for a free consultation.
7426 TABOR AVE Philadelphia, PA 19111
3 Beds
2 Baths
1,280 SqFt
Key Details
Sold Price $189,900
Property Type Single Family Home
Sub Type Twin/Semi-Detached
Listing Status Sold
Purchase Type For Sale
Square Footage 1,280 sqft
Price per Sqft $148
Subdivision Fox Chase
MLS Listing ID 1002409690
Sold Date 06/30/16
Style Traditional
Bedrooms 3
Full Baths 1
Half Baths 1
HOA Y/N N
Abv Grd Liv Area 1,280
Originating Board TREND
Year Built 1960
Annual Tax Amount $1,733
Tax Year 2016
Lot Size 3,166 Sqft
Acres 0.07
Lot Dimensions 25X127
Property Description
Stunning, beautifully maintained twin in the heart of Fox Chase. This home features gleaming hardwood floors, a huge living room/great room and a finished basement/play room. The interior walls are freshly painted in soft, neutral colors. The lovely enclosed porch in front provides three season enjoyment. Recent improvements include ceramic tile flooring in the bathroom, rain gutters, fencing and a paver patio in the rear yard. Other features include a private driveway and detached garage. This home is in immaculate condition and shows like a sample. Don't miss this wonderful opportunity!
Location
State PA
County Philadelphia
Area 19111 (19111)
Zoning RSA3
Rooms
Other Rooms Living Room, Dining Room, Primary Bedroom, Bedroom 2, Kitchen, Bedroom 1
Basement Full
Interior
Interior Features Ceiling Fan(s), Kitchen - Eat-In
Hot Water Natural Gas
Heating Gas, Hot Water
Cooling None
Flooring Wood, Tile/Brick
Fireplace N
Heat Source Natural Gas
Laundry Basement
Exterior
Exterior Feature Patio(s)
Garage Spaces 3.0
Water Access N
Roof Type Flat
Accessibility None
Porch Patio(s)
Total Parking Spaces 3
Garage Y
Building
Story 2
Sewer Public Sewer
Water Public
Architectural Style Traditional
Level or Stories 2
Additional Building Above Grade
New Construction N
Schools
School District The School District Of Philadelphia
Others
Senior Community No
Tax ID 561036000
Ownership Fee Simple
Read Less
Want to know what your home might be worth? Contact us for a FREE valuation!

Our team is ready to help you sell your home for the highest possible price ASAP

Bought with Torri J Green • Exit Benchmark Realty

GET MORE INFORMATION





