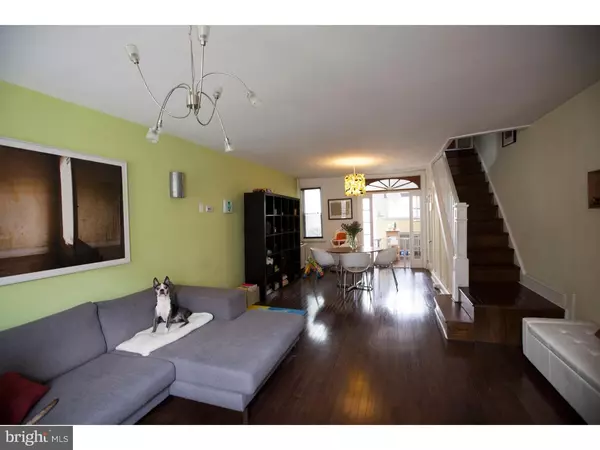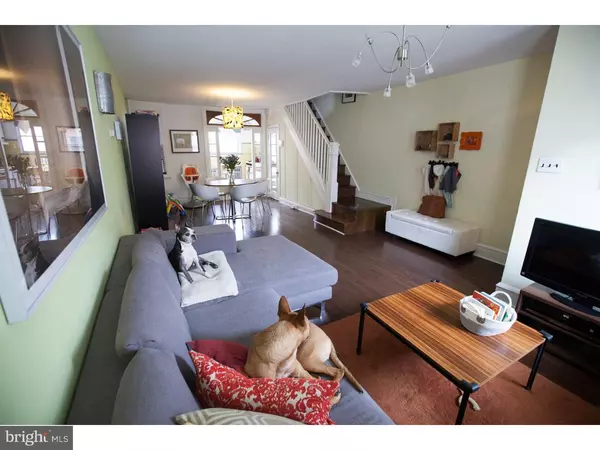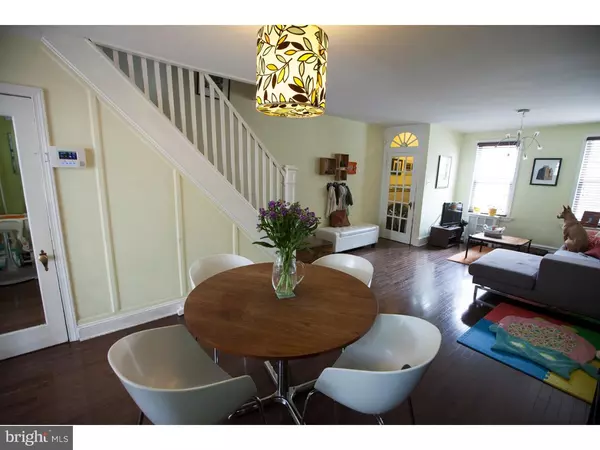$315,000
$325,000
3.1%For more information regarding the value of a property, please contact us for a free consultation.
1538 S ISEMINGER ST Philadelphia, PA 19147
3 Beds
1 Bath
1,116 SqFt
Key Details
Sold Price $315,000
Property Type Townhouse
Sub Type Interior Row/Townhouse
Listing Status Sold
Purchase Type For Sale
Square Footage 1,116 sqft
Price per Sqft $282
Subdivision Passyunk Square
MLS Listing ID 1002406038
Sold Date 06/17/16
Style Traditional
Bedrooms 3
Full Baths 1
HOA Y/N N
Abv Grd Liv Area 1,116
Originating Board TREND
Year Built 1917
Annual Tax Amount $1,260
Tax Year 2016
Lot Size 671 Sqft
Acres 0.02
Lot Dimensions 15X45
Property Sub-Type Interior Row/Townhouse
Property Description
You don't want to miss this spectacular three-bedroom, one bathroom home in the heart of South Philly. Walk into the warm, inviting, open floor plan, which boasts lovely hardwood floors and plenty of natural light. Enter into the cozy kitchen that also leads back to the rear yard, perfect for urban gardening. On the second floor you'll find two nice sized bedrooms that could also be used for office/study space, the larger master bedroom and the bathroom. There is also a full basement with washer/dryer and room for storage. Located on a lovely residential block in the heart of South Philly's Passyunk Square neighborhood, only a couple minutes' walk to all the excellent local bars, restaurants, cafes, bistros and shops found along Passyunk Avenue and surrounding areas. Located in the Andrew Jackson elementary school catchment, close to public transportation, an ACME supermarket, and all the City has to offer. Don't miss this great opportunity and make your appointment today!
Location
State PA
County Philadelphia
Area 19147 (19147)
Zoning RSA5
Rooms
Other Rooms Living Room, Dining Room, Primary Bedroom, Bedroom 2, Kitchen, Bedroom 1
Basement Full
Interior
Interior Features Ceiling Fan(s)
Hot Water Natural Gas
Heating Gas
Cooling Wall Unit
Flooring Wood
Equipment Oven - Wall
Fireplace N
Appliance Oven - Wall
Heat Source Natural Gas
Laundry Basement
Exterior
Water Access N
Accessibility None
Garage N
Building
Lot Description Rear Yard
Story 2
Sewer Public Sewer
Water Public
Architectural Style Traditional
Level or Stories 2
Additional Building Above Grade
New Construction N
Schools
School District The School District Of Philadelphia
Others
Tax ID 012488900
Ownership Fee Simple
Read Less
Want to know what your home might be worth? Contact us for a FREE valuation!

Our team is ready to help you sell your home for the highest possible price ASAP

Bought with Suzin W Kline • BHHS Fox & Roach Rittenhouse Office at Walnut St
GET MORE INFORMATION





