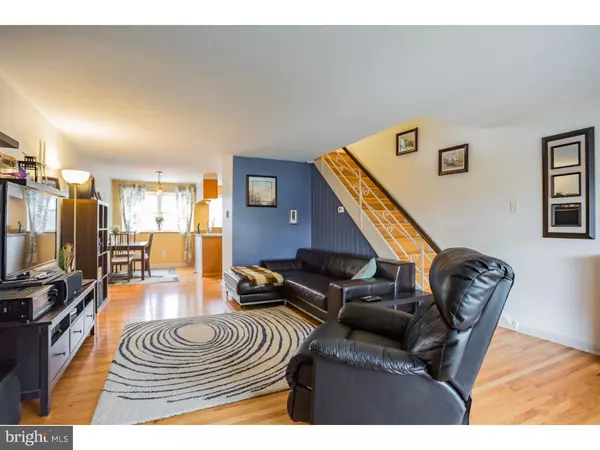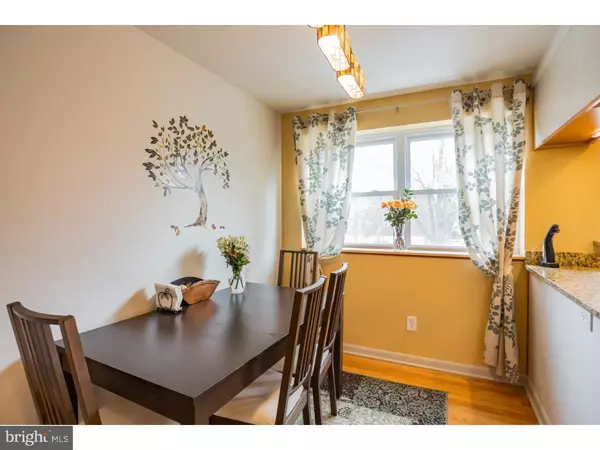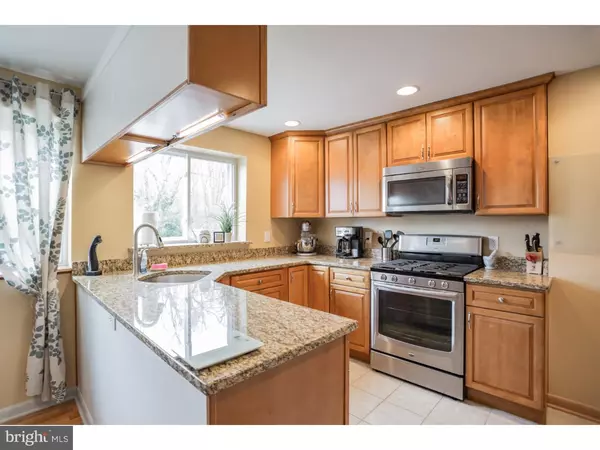$225,000
$221,900
1.4%For more information regarding the value of a property, please contact us for a free consultation.
5461 QUENTIN ST Philadelphia, PA 19128
3 Beds
1 Bath
1,132 SqFt
Key Details
Sold Price $225,000
Property Type Townhouse
Sub Type Interior Row/Townhouse
Listing Status Sold
Purchase Type For Sale
Square Footage 1,132 sqft
Price per Sqft $198
Subdivision Wissahickon
MLS Listing ID 1002404576
Sold Date 06/06/16
Style Straight Thru
Bedrooms 3
Full Baths 1
HOA Y/N N
Abv Grd Liv Area 1,132
Originating Board TREND
Year Built 1955
Annual Tax Amount $2,497
Tax Year 2016
Lot Size 1,796 Sqft
Acres 0.04
Lot Dimensions 16X110
Property Description
This charming Wissahickon home with parking has been recently updated, well maintained and is move in ready. It's just steps from Daisy Field, The 100 steps, many walking trails and the Wissahickon train station. First floor has hardwood flooring throughout and an open floor plan with living room, dinning room and kitchen. The kitchen is newly renovated offering plenty of needed cabinet space, granite countertops, stainless steel appliances and breakfast bar. Second floor also has hardwood flooring throughout, 3 bedrooms, a spacious master and ample closet space in all rooms. The bathroom has a beautifully tiled floor as well as tiled tub/shower combination. Home also offers a Finished Basement, Central Air(2013), a Garage and 2 car parking. Schedule your showing today!
Location
State PA
County Philadelphia
Area 19128 (19128)
Zoning RSA5
Rooms
Other Rooms Living Room, Dining Room, Primary Bedroom, Bedroom 2, Kitchen, Family Room, Bedroom 1
Basement Full, Fully Finished
Interior
Interior Features Dining Area
Hot Water Natural Gas
Heating Gas, Forced Air
Cooling Central A/C
Flooring Wood
Fireplace N
Window Features Replacement
Heat Source Natural Gas
Laundry Basement
Exterior
Exterior Feature Patio(s)
Garage Spaces 4.0
Water Access N
Accessibility None
Porch Patio(s)
Attached Garage 1
Total Parking Spaces 4
Garage Y
Building
Story 2
Sewer Public Sewer
Water Public
Architectural Style Straight Thru
Level or Stories 2
Additional Building Above Grade
New Construction N
Schools
School District The School District Of Philadelphia
Others
Senior Community No
Tax ID 213221556
Ownership Fee Simple
Acceptable Financing Conventional, VA, FHA 203(b), USDA
Listing Terms Conventional, VA, FHA 203(b), USDA
Financing Conventional,VA,FHA 203(b),USDA
Read Less
Want to know what your home might be worth? Contact us for a FREE valuation!

Our team is ready to help you sell your home for the highest possible price ASAP

Bought with Christopher Gallagher • Keller Williams Real Estate-Blue Bell

GET MORE INFORMATION





