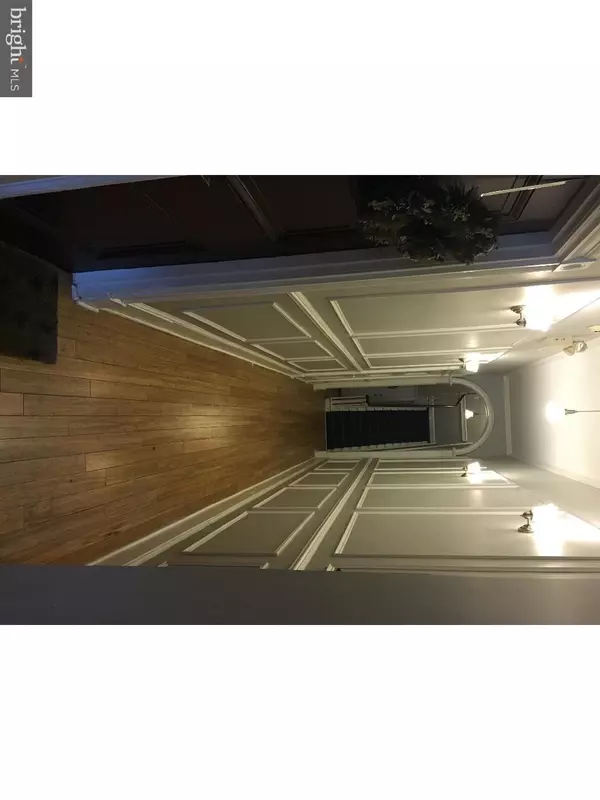$240,000
$259,000
7.3%For more information regarding the value of a property, please contact us for a free consultation.
1215 SPRUCE ST #202 Philadelphia, PA 19107
1 Bed
1 Bath
641 SqFt
Key Details
Sold Price $240,000
Property Type Single Family Home
Sub Type Unit/Flat/Apartment
Listing Status Sold
Purchase Type For Sale
Square Footage 641 sqft
Price per Sqft $374
Subdivision Washington Sq West
MLS Listing ID 1002400794
Sold Date 06/20/16
Style Traditional
Bedrooms 1
Full Baths 1
HOA Fees $196/mo
HOA Y/N N
Abv Grd Liv Area 641
Originating Board TREND
Annual Tax Amount $2,888
Tax Year 2016
Lot Size 1,742 Sqft
Acres 0.04
Lot Dimensions 21X130
Property Description
Welcome to the Aldrich. A six unit, luxury condominium building at 13th and Spruce Streets, located on Antique Row, in the heart of Washington Sq West and the Gayborhood. Unit 202 has its own private outdoor space, with some of the most detailed, rich craftsman wood work seen in the ceiling design, fireplace, and in-lay hardwood flooring. The building is located extremely close to plenty of Restaurants, shopping, entertainment, transportation and provides convenient access to every other neighborhood in the city. A walk score of 98, and a bike score of 97, you can't beet the location, and you cant beat the price (private.outdoor.patio!). This one bedroom unit has an oversized storage unit in the basement (luckily, it just so happens to be the largest of all the storage units). In unit laundry, custom cabinets, granite countertops, stainless steal appliances, central air, gorgeous hardwood floors, a fantastic original fireplace, floor to ceiling marbled on-suite, extra hall storage, and a huge private deck off the rear. Natural light floods the bay windows in the living room, and the original details of the ceiling bring you back in time. This is truly a must see to believe. Schedule your visit today.
Location
State PA
County Philadelphia
Area 19107 (19107)
Zoning CMX1
Direction South
Rooms
Other Rooms Living Room, Dining Room, Primary Bedroom, Kitchen, Family Room
Basement Full, Unfinished
Interior
Interior Features Primary Bath(s), Kitchen - Eat-In
Hot Water Natural Gas
Heating Gas, Hot Water
Cooling Central A/C
Flooring Wood
Fireplaces Number 1
Fireplaces Type Brick
Fireplace Y
Window Features Bay/Bow
Heat Source Natural Gas
Laundry Main Floor
Exterior
Exterior Feature Deck(s)
Water Access N
Roof Type Flat
Accessibility None
Porch Deck(s)
Garage N
Building
Story 3+
Foundation Stone
Sewer Public Sewer
Water Public
Architectural Style Traditional
Level or Stories 3+
Additional Building Above Grade
Structure Type Cathedral Ceilings
New Construction N
Schools
School District The School District Of Philadelphia
Others
Pets Allowed Y
HOA Fee Include Common Area Maintenance,Ext Bldg Maint,Snow Removal,Trash,Water,Sewer,Insurance
Senior Community No
Tax ID 888049356
Ownership Condominium
Acceptable Financing Conventional, VA, FHA 203(b), USDA
Listing Terms Conventional, VA, FHA 203(b), USDA
Financing Conventional,VA,FHA 203(b),USDA
Pets Allowed Case by Case Basis
Read Less
Want to know what your home might be worth? Contact us for a FREE valuation!

Our team is ready to help you sell your home for the highest possible price ASAP

Bought with Stephen Ferguson • BHHS Fox & Roach At the Harper, Rittenhouse Square

GET MORE INFORMATION





