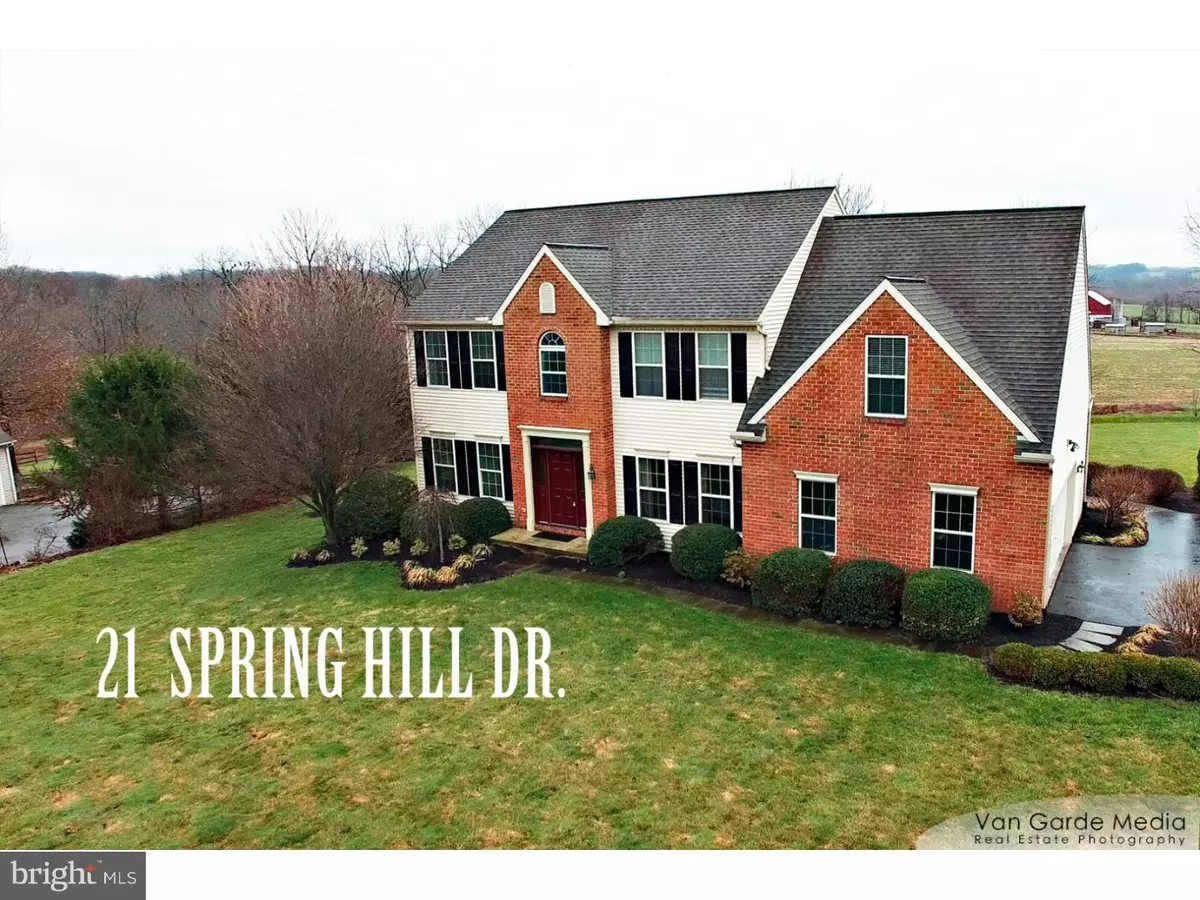$399,900
$399,900
For more information regarding the value of a property, please contact us for a free consultation.
21 SPRING HILL DR Lincoln University, PA 19352
4 Beds
3 Baths
2,933 SqFt
Key Details
Sold Price $399,900
Property Type Single Family Home
Sub Type Detached
Listing Status Sold
Purchase Type For Sale
Square Footage 2,933 sqft
Price per Sqft $136
Subdivision Springhill
MLS Listing ID 1002400256
Sold Date 06/29/16
Style Colonial
Bedrooms 4
Full Baths 2
Half Baths 1
HOA Y/N N
Abv Grd Liv Area 2,933
Originating Board TREND
Year Built 1999
Annual Tax Amount $6,971
Tax Year 2016
Lot Size 1.200 Acres
Acres 1.2
Lot Dimensions 0X0
Property Description
Welcome to this beautiful 4 bedroom, 2 and bath two story Colonial located on a tree lined cul-de-sac! This lovely Cedar Knoll home features many newly completed upgrades and is on a premium 1.25 acre lot overlooking the rolling hills of Southern Chester County and in the popular award winning Avon Grove School District. Enter through the custom front door to a wonderful open floor plan with newly installed wide plank maple hardwood flooring throughout first floor. To the left is the formal living room which is open to the cathedral ceiling family room with loads of natural light to show off the custom built in cabinets and stacked stone fireplace. You will find an elegant dining room with two piece crown molding and enough space to entertain large family gatherings. Enter the kitchen with 42"cherry cabinets and upgraded stainless appliances as well as panoramic views from the breakfast nook bump out. A 15 light door leads you to the two tier deck that was just refinished and overlooks the rear yard with shed and fenced garden with raised planter boxes. To complete the first floor, is a spacious laundry/mudroom with newly tiled floor and a recently renovated powder room with a Carrera marble vanity and 2 car turned garage. Upstairs you will find 4 spacious bedrooms including a 20x19 master suite with walk in closet and 5 piece bath with newly tiled floors. Full walk out basement. Additional upgrades include tankless hot water heater, upgraded HVAC system and a professionally landscaped yard, This well maintained home has every detail covered and is convenient to Newark, Wilmington, Philadelphia or Maryland!
Location
State PA
County Chester
Area New London Twp (10371)
Zoning R1
Rooms
Other Rooms Living Room, Dining Room, Primary Bedroom, Bedroom 2, Bedroom 3, Kitchen, Family Room, Bedroom 1, Laundry
Basement Full, Outside Entrance
Interior
Interior Features Kitchen - Eat-In
Hot Water Propane
Heating Heat Pump - Gas BackUp, Forced Air
Cooling Central A/C
Flooring Wood, Fully Carpeted
Fireplaces Number 1
Fireplaces Type Stone
Fireplace Y
Laundry Main Floor
Exterior
Garage Spaces 5.0
Water Access N
Accessibility None
Attached Garage 2
Total Parking Spaces 5
Garage Y
Building
Story 2
Sewer On Site Septic
Water Well
Architectural Style Colonial
Level or Stories 2
Additional Building Above Grade
Structure Type 9'+ Ceilings
New Construction N
Schools
School District Avon Grove
Others
Senior Community No
Tax ID 71-04 -0098
Ownership Fee Simple
Read Less
Want to know what your home might be worth? Contact us for a FREE valuation!

Our team is ready to help you sell your home for the highest possible price ASAP

Bought with Hilary A Notario • Coldwell Banker Realty

GET MORE INFORMATION





