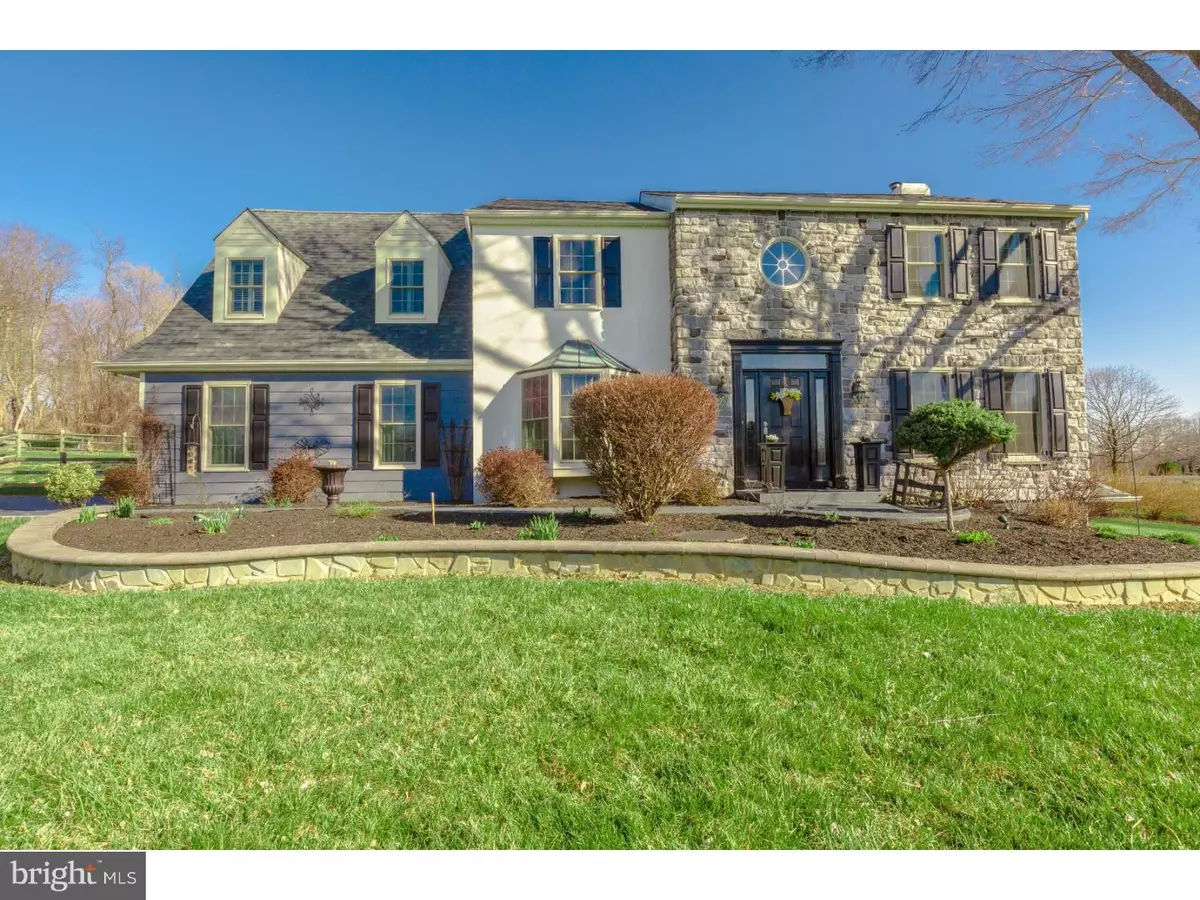$345,000
$349,900
1.4%For more information regarding the value of a property, please contact us for a free consultation.
2 ELEANOR DR Lincoln University, PA 19352
4 Beds
3 Baths
3,002 SqFt
Key Details
Sold Price $345,000
Property Type Single Family Home
Sub Type Detached
Listing Status Sold
Purchase Type For Sale
Square Footage 3,002 sqft
Price per Sqft $114
Subdivision Surrey Hills
MLS Listing ID 1002401132
Sold Date 06/24/16
Style Colonial
Bedrooms 4
Full Baths 2
Half Baths 1
HOA Y/N N
Abv Grd Liv Area 2,702
Originating Board TREND
Year Built 1990
Annual Tax Amount $5,809
Tax Year 2016
Lot Size 1.000 Acres
Acres 1.0
Lot Dimensions 158X212
Property Description
In the highly rated Avon Grove School District, better than new two story sits on a beautiful 1 acre lot just a short drive from the University of Delaware, but far enough into the "country" to ease your stressed nerves. Outside... a unique stucco and stone exterior, new roof, newer windows & front door, newer Raynor garage doors, extra large shed, and decorative driveway. Mature landscaping adds privacy and beauty. Newer wood floors in the entry way, living room, kitchen, and dining room. Bright and cheery formal living room and dining room, both with bay windows. Extra large family room with floor to ceiling brick fireplace with raised hearth. Eat in kitchen with island, pantry, and lots of cabinetry. Off the kitchen, a gorgeous screened/windowed porch area (22x12) with wood floors, cedar siding, sky lights and ceiling fans that overlooks the fenced rear yard and deck. An extra spacious master bedroom and three additional bedrooms upstairs. Partially finished basement and ample storage space in the basement, plus an outside entrance. New furnace and hot water heater. Fresh paint in most rooms. 2nd floor laundry.
Location
State PA
County Chester
Area New London Twp (10371)
Zoning R2
Direction Southeast
Rooms
Other Rooms Living Room, Dining Room, Primary Bedroom, Bedroom 2, Bedroom 3, Kitchen, Family Room, Bedroom 1, Other, Attic
Basement Full
Interior
Interior Features Primary Bath(s), Kitchen - Island, Butlers Pantry, Skylight(s), Ceiling Fan(s), Wood Stove, Kitchen - Eat-In
Hot Water Electric
Heating Propane, Forced Air
Cooling Central A/C
Flooring Wood, Fully Carpeted, Vinyl
Fireplaces Number 1
Fireplaces Type Brick
Equipment Cooktop, Oven - Wall, Dishwasher, Refrigerator, Disposal, Built-In Microwave
Fireplace Y
Window Features Bay/Bow,Energy Efficient
Appliance Cooktop, Oven - Wall, Dishwasher, Refrigerator, Disposal, Built-In Microwave
Heat Source Bottled Gas/Propane
Laundry Upper Floor
Exterior
Exterior Feature Patio(s), Porch(es)
Garage Spaces 2.0
Fence Other
Utilities Available Cable TV
Water Access N
Roof Type Pitched,Shingle
Accessibility None
Porch Patio(s), Porch(es)
Attached Garage 2
Total Parking Spaces 2
Garage Y
Building
Lot Description Corner, Level, Front Yard, Rear Yard, SideYard(s)
Story 2
Foundation Brick/Mortar
Sewer On Site Septic
Water Well
Architectural Style Colonial
Level or Stories 2
Additional Building Above Grade, Below Grade
Structure Type Cathedral Ceilings
New Construction N
Schools
School District Avon Grove
Others
Senior Community No
Tax ID 71-02 -0064.0300
Ownership Fee Simple
Acceptable Financing Conventional, VA, FHA 203(b)
Listing Terms Conventional, VA, FHA 203(b)
Financing Conventional,VA,FHA 203(b)
Read Less
Want to know what your home might be worth? Contact us for a FREE valuation!

Our team is ready to help you sell your home for the highest possible price ASAP

Bought with Raymond B Dudkewitz • Patterson-Schwartz-Newark

GET MORE INFORMATION





