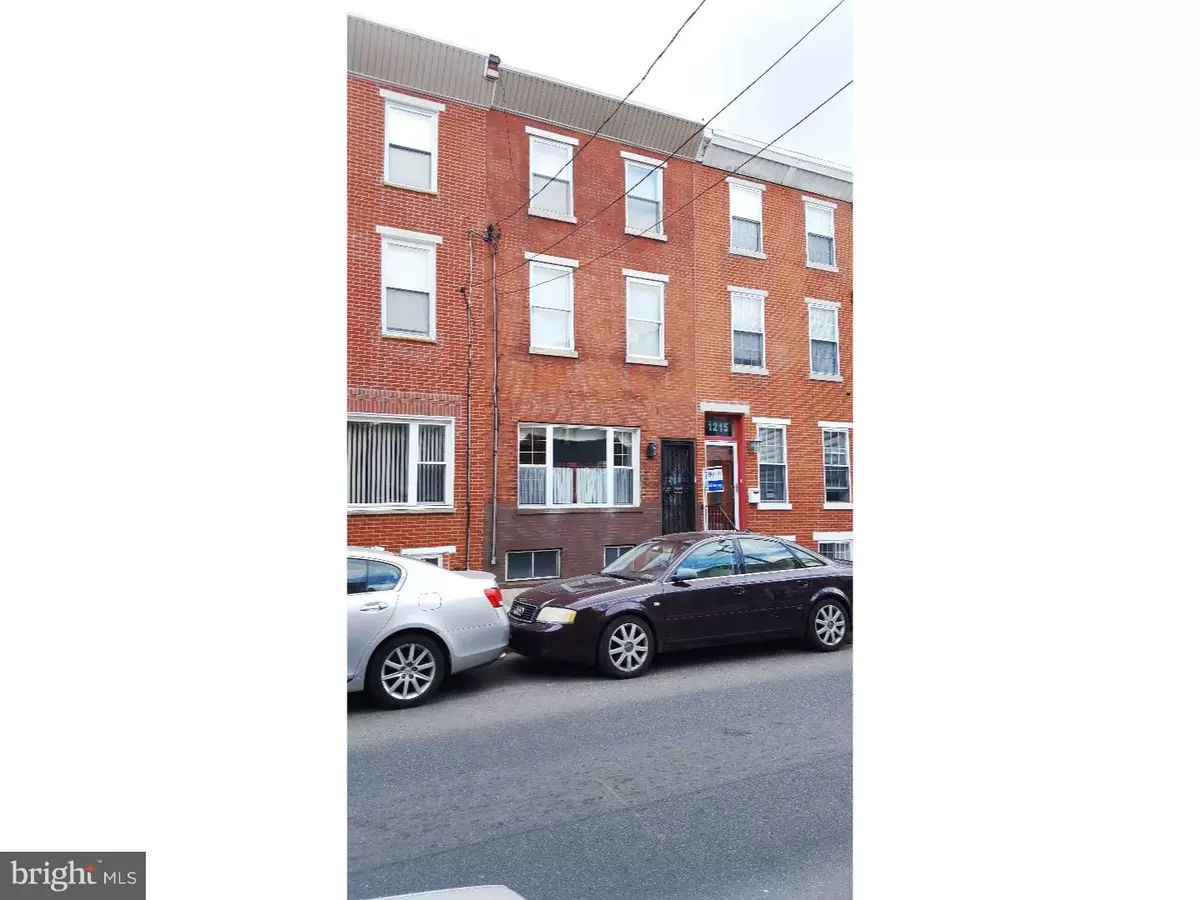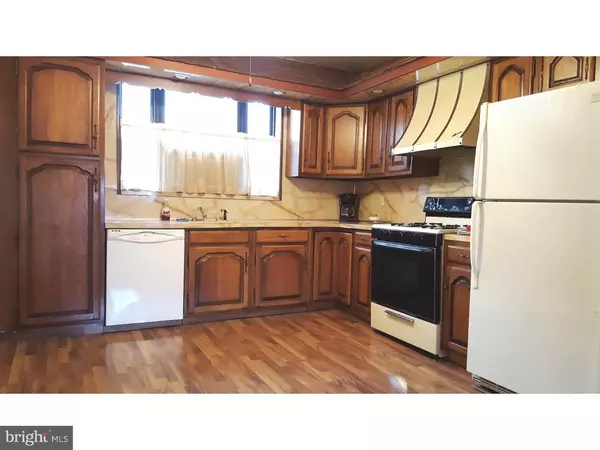$328,000
$319,900
2.5%For more information regarding the value of a property, please contact us for a free consultation.
1213 S 7TH ST Philadelphia, PA 19147
5 Beds
1 Bath
2,010 SqFt
Key Details
Sold Price $328,000
Property Type Townhouse
Sub Type Interior Row/Townhouse
Listing Status Sold
Purchase Type For Sale
Square Footage 2,010 sqft
Price per Sqft $163
Subdivision Passyunk Square
MLS Listing ID 1002396770
Sold Date 04/27/16
Style Traditional
Bedrooms 5
Full Baths 1
HOA Y/N N
Abv Grd Liv Area 2,010
Originating Board TREND
Year Built 1926
Annual Tax Amount $2,058
Tax Year 2016
Lot Size 930 Sqft
Acres 0.02
Lot Dimensions 16X60
Property Description
Over 2000 sq feet of living space! Huge 4-5 bedroom 3-story home located in one of Philadelphia's hottest neighborhood. Move right in and build your own equity. Well maintained home features large open living/dining room and kitchen on the first floor. Second floor has 3 nice size bedrooms, newer full bathroom and a walk in closet/bonus room. Third floor has 2 bedrooms. One room is opened. Use as huge closet, sitting room or convert to master suite w/ roof deck. Other features include large basement with a toilet room, good mechanicals, work bench, laundry area and newer rubber roof. Back yard has easy rear access to street. Steps away from Gold Star Park. Enjoy all the conveniences this location has to offer such as the bars and restaurants of Passyunk Ave, Italian market and many other area attractions!
Location
State PA
County Philadelphia
Area 19147 (19147)
Zoning RSA5
Rooms
Other Rooms Living Room, Dining Room, Primary Bedroom, Bedroom 2, Bedroom 3, Kitchen, Bedroom 1
Basement Full, Unfinished
Interior
Interior Features Kitchen - Eat-In
Hot Water Natural Gas
Heating Gas, Hot Water
Cooling Wall Unit
Fireplace N
Heat Source Natural Gas
Laundry Basement
Exterior
Water Access N
Accessibility None
Garage N
Building
Story 3+
Sewer Public Sewer
Water Public
Architectural Style Traditional
Level or Stories 3+
Additional Building Above Grade
New Construction N
Schools
School District The School District Of Philadelphia
Others
Senior Community No
Tax ID 021472300
Ownership Fee Simple
Read Less
Want to know what your home might be worth? Contact us for a FREE valuation!

Our team is ready to help you sell your home for the highest possible price ASAP

Bought with Jennifer L Nehila • RE/MAX One Realty - TCDT

GET MORE INFORMATION





