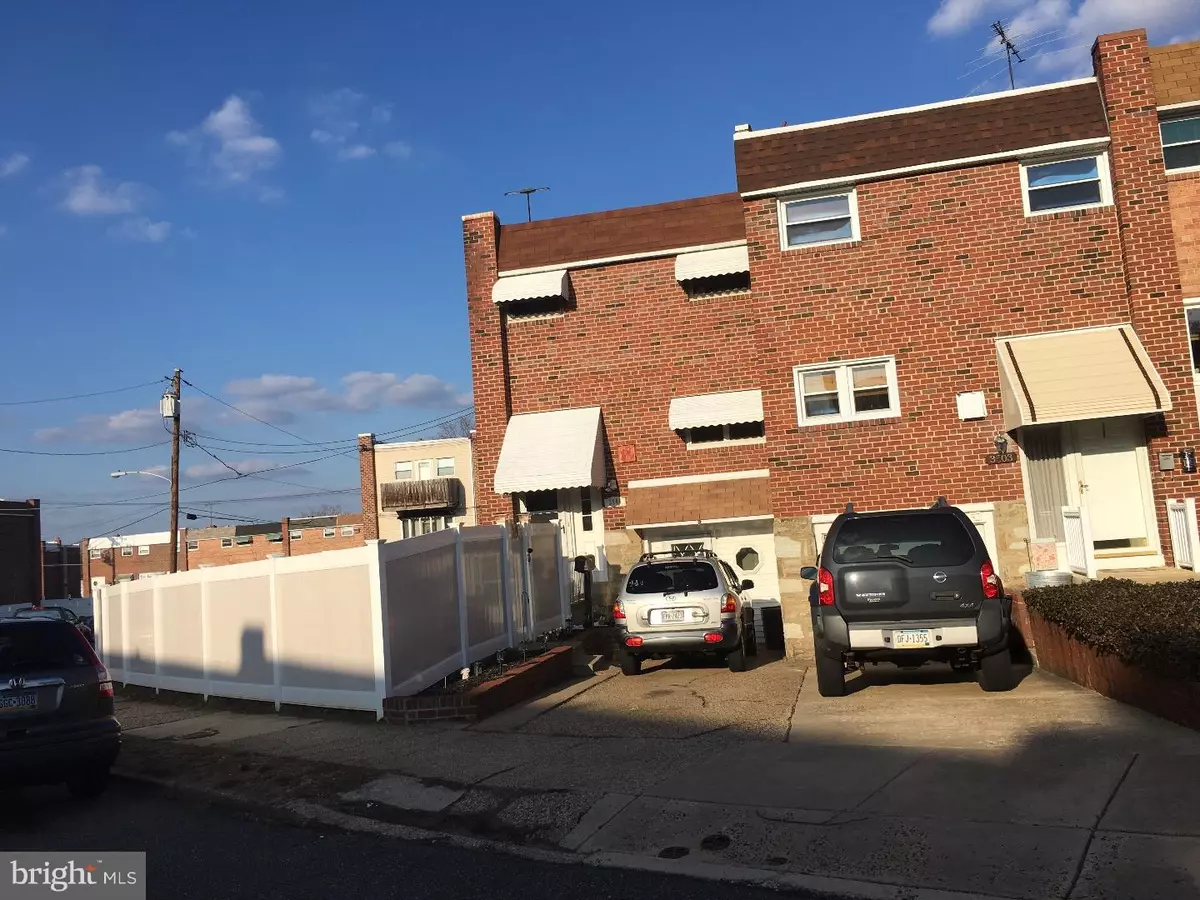$185,000
$194,900
5.1%For more information regarding the value of a property, please contact us for a free consultation.
3503 GLOUCESTER LN Philadelphia, PA 19114
3 Beds
1 Bath
1,260 SqFt
Key Details
Sold Price $185,000
Property Type Townhouse
Sub Type Interior Row/Townhouse
Listing Status Sold
Purchase Type For Sale
Square Footage 1,260 sqft
Price per Sqft $146
Subdivision Morrell Park
MLS Listing ID 1002393764
Sold Date 06/24/16
Style AirLite
Bedrooms 3
Full Baths 1
HOA Y/N N
Abv Grd Liv Area 1,260
Originating Board TREND
Year Built 1964
Annual Tax Amount $1,883
Tax Year 2016
Lot Size 1,977 Sqft
Acres 0.05
Lot Dimensions 20X101
Property Description
This beautiful and spacious home is on a great block in the Morrell Park section of Greater Northeast Philadelphia. This home has many upgrades throughout and is tastefully decorated with a neutral and modern flair. Enter into a brand new foyer with a new tile floor and a spacious closet for coats and storage. The living room and formal dining room have newly refinished hardwood floors and warm neutral paint tones. The kitchen is modern, bright and spacious with plenty of cabinets and stainless steal appliances. Counter top space is great and you can look out the new kitchen window while preparing your meals! The downstairs has a great flow to it making it nice for entertaining! The second floor has an extra large master suite with two large closets. The second and third bedrooms are large also with plenty of closet space. The carpets are new and neutral on stairway, in hallway and bedrooms. All three bedrooms have recently been painted. The hall bath has been refinished with a pedestal sink and new fixtures. Bathroom is also finished with neutral and modern colors. This home also has a nice size finished basement for extra living space, a play area or office area. There is a sliding door that exits to a well maintained rear patio and yard with lots of privacy and plenty of space to entertain outdoors! There is a separate laundry and storage area in the downstairs also. The garage can be accessed from the basement area and is large enough for parking or extra storage. Other upgrades include a new roof with a 10 year warranty (2014), modern light fixtures, all newer windows throughout, new siding in back of home, new walkway, newer hot water heater and central air. There isn't anything else to do in this home except move in and start enjoying! This is an excellent location with public and parochial schools within walking distance. Two playgrounds nearby and two shopping centers just minutes away. Very easy access to I-95 and Route I. This is truly a must see home!
Location
State PA
County Philadelphia
Area 19114 (19114)
Zoning RSA4
Rooms
Other Rooms Living Room, Dining Room, Primary Bedroom, Bedroom 2, Kitchen, Family Room, Bedroom 1, Laundry
Basement Full, Outside Entrance, Fully Finished
Interior
Interior Features Kitchen - Eat-In
Hot Water Natural Gas
Heating Gas, Forced Air
Cooling Central A/C
Flooring Wood, Fully Carpeted
Equipment Dishwasher, Disposal
Fireplace N
Appliance Dishwasher, Disposal
Heat Source Natural Gas
Laundry Lower Floor
Exterior
Exterior Feature Patio(s)
Parking Features Inside Access, Garage Door Opener
Garage Spaces 3.0
Fence Other
Utilities Available Cable TV
Water Access N
Roof Type Flat
Accessibility None
Porch Patio(s)
Attached Garage 1
Total Parking Spaces 3
Garage Y
Building
Lot Description Front Yard, Rear Yard
Story 2
Sewer Public Sewer
Water Public
Architectural Style AirLite
Level or Stories 2
Additional Building Above Grade
New Construction N
Schools
School District The School District Of Philadelphia
Others
Senior Community No
Tax ID 661248500
Ownership Fee Simple
Acceptable Financing Conventional, VA, FHA 203(b)
Listing Terms Conventional, VA, FHA 203(b)
Financing Conventional,VA,FHA 203(b)
Read Less
Want to know what your home might be worth? Contact us for a FREE valuation!

Our team is ready to help you sell your home for the highest possible price ASAP

Bought with Gina L Frattini • RE/MAX 2000

GET MORE INFORMATION





