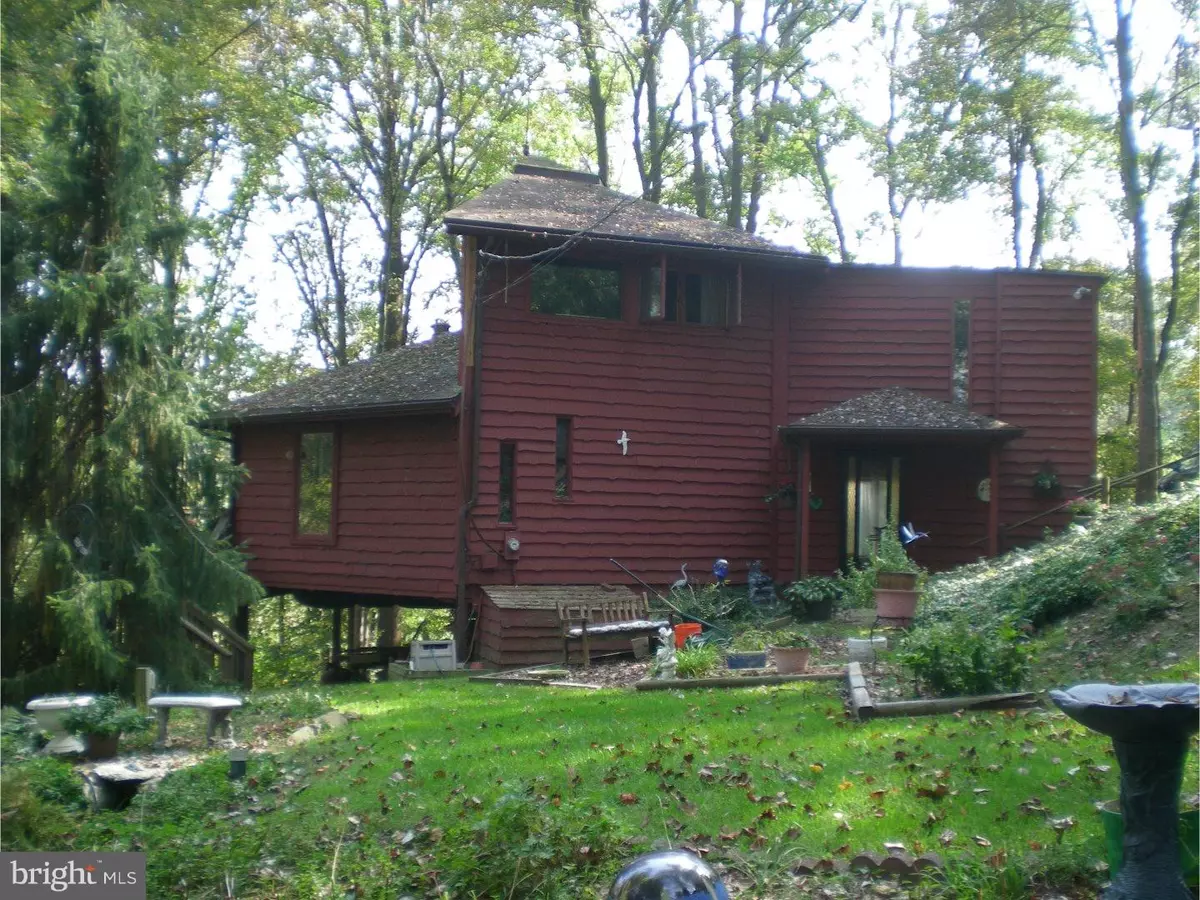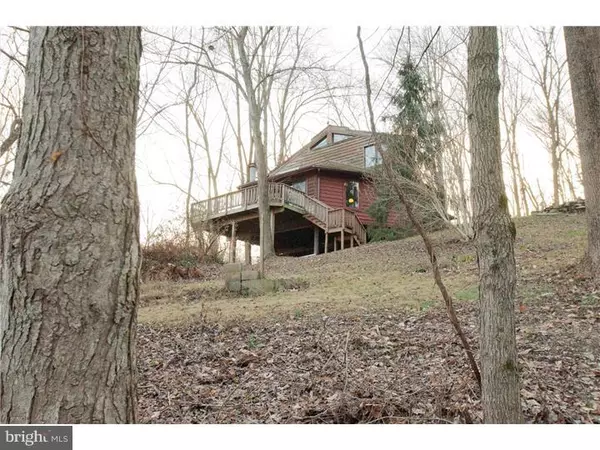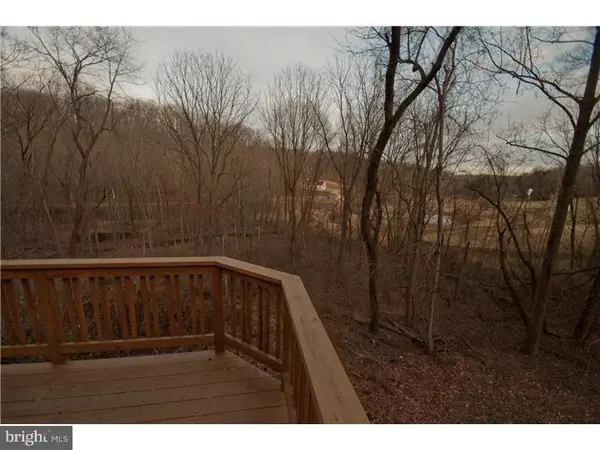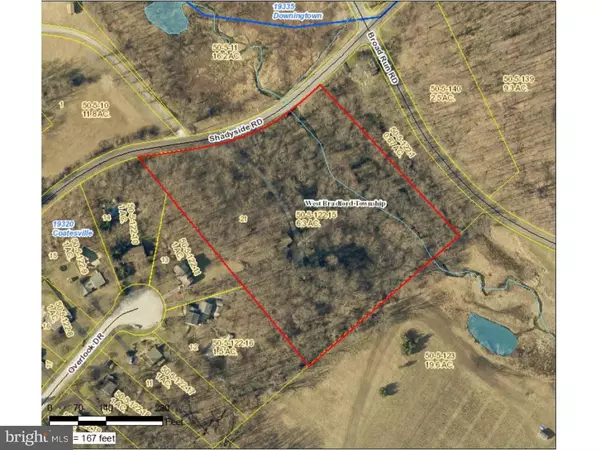$258,000
$265,000
2.6%For more information regarding the value of a property, please contact us for a free consultation.
1820 SHADYSIDE RD Coatesville, PA 19320
1 Bed
1 Bath
1,513 SqFt
Key Details
Sold Price $258,000
Property Type Single Family Home
Sub Type Detached
Listing Status Sold
Purchase Type For Sale
Square Footage 1,513 sqft
Price per Sqft $170
Subdivision None Available
MLS Listing ID 1002391352
Sold Date 06/15/16
Style Other
Bedrooms 1
Full Baths 1
HOA Y/N N
Abv Grd Liv Area 1,513
Originating Board TREND
Year Built 1976
Annual Tax Amount $5,503
Tax Year 2016
Lot Size 6.300 Acres
Acres 6.3
Property Description
Don't let this one get away! Back on the Market! Recently appraised for 271K. 6.3 SECLUDED ACRES! Privacy and tranquility in this incredible natural setting. The "Treehouse" or main house features an open floor plan. Enter through the Mud Room and step down into the bright Sun Room. Step up into the original hexagonal shaped area to the eat in Kitchen. The kitchen has a breakfast bar which separates it from the Great Room. Great Room has high vaulted ceiling, fireplace and sliders to the oversized deck. The loft style bedroom is on the second level and features a renovated bathroom with shower and cedar walk in closet. There is a Perfect Guest Cottage or In-law suite on the property with one bedroom and one full bath. Enter into an entry hall, bedroom, great room with vaulted ceiling, full bath, kitchen and sliders to an ample deck. Broad Run Creek is a trout stream which runs through the lower part of the property and there is a small pond well. Feel as though you are away from it all but you are 15 minutes from 2 train stations and 10 minutes from West Chester! The possibilities for this property are endless.
Location
State PA
County Chester
Area West Bradford Twp (10350)
Zoning R1
Rooms
Other Rooms Living Room, Dining Room, Primary Bedroom, Kitchen, Laundry, Other
Basement Partial, Unfinished
Interior
Interior Features Primary Bath(s), Butlers Pantry, Ceiling Fan(s), 2nd Kitchen, Exposed Beams, Stall Shower, Breakfast Area
Hot Water Electric
Heating Oil, Electric, Forced Air, Baseboard
Cooling Wall Unit
Flooring Wood
Fireplaces Number 1
Equipment Built-In Range
Fireplace Y
Window Features Bay/Bow
Appliance Built-In Range
Heat Source Oil, Electric
Laundry Main Floor
Exterior
Exterior Feature Deck(s)
Garage Spaces 3.0
Roof Type Flat,Pitched,Shingle
Accessibility None
Porch Deck(s)
Total Parking Spaces 3
Garage N
Building
Lot Description Sloping, Trees/Wooded, Front Yard, SideYard(s), Subdivision Possible
Story 1.5
Foundation Brick/Mortar
Sewer On Site Septic
Water Well
Architectural Style Other
Level or Stories 1.5
Additional Building Above Grade
Structure Type Cathedral Ceilings,9'+ Ceilings
New Construction N
Schools
School District Downingtown Area
Others
Senior Community No
Tax ID 50-05 -0122.1500
Ownership Fee Simple
Acceptable Financing Conventional
Listing Terms Conventional
Financing Conventional
Read Less
Want to know what your home might be worth? Contact us for a FREE valuation!

Our team is ready to help you sell your home for the highest possible price ASAP

Bought with Michael J Brown Jr. • Advantage Real Estate Blue Bell, LLC
GET MORE INFORMATION





