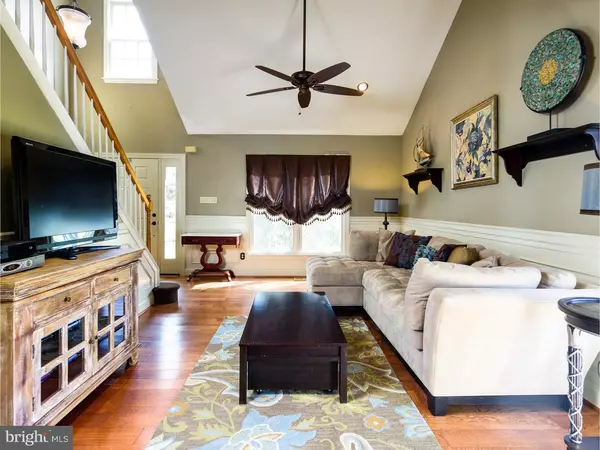$436,000
$425,000
2.6%For more information regarding the value of a property, please contact us for a free consultation.
106 KAISER DR Downingtown, PA 19335
4 Beds
3 Baths
2,420 SqFt
Key Details
Sold Price $436,000
Property Type Single Family Home
Sub Type Detached
Listing Status Sold
Purchase Type For Sale
Square Footage 2,420 sqft
Price per Sqft $180
Subdivision Lyndenwood
MLS Listing ID 1002390296
Sold Date 06/16/16
Style Colonial
Bedrooms 4
Full Baths 2
Half Baths 1
HOA Fees $18/ann
HOA Y/N Y
Abv Grd Liv Area 2,420
Originating Board TREND
Year Built 1993
Annual Tax Amount $6,835
Tax Year 2016
Lot Size 1.000 Acres
Acres 1.0
Property Description
Experience Suburban Living at its finest in the lovely community of Lyndenwood in Upper Uwchlan Twp! Vaulted ceilings, custom wainscoting, a balcony overlooking the living room and Wide plank hardwood floors throughout the first floor provide a WOW first impression as you enter this home. The living room leads right into an equally beautiful dining room also featuring custom wainscoting, crown molding and large slider to the expansive maintenance free composite deck and backyard. A set of French doors off the foyer give way to a first floor office. A spacious eat in kitchen featuring cherry cabinets, island, newer appliances and a dining area with access to the rear deck, opens to the bright family room with soaring stone fireplace & vaulted ceiling, as well as wet bar, and under staircase nook. A second rear staircase will take you upstairs to the master suite complete with walk in custom closet, vaulted ceilings, ceiling fan and brand new gorgeous master bath with claw foot tub, separate stall shower, and skylight. Three additional bedrooms & another brand new hall bath complete the second floor. A very large walk out Basement with double windows & slider to yard, waiting for your finishing touches! The huge rear deck overlooks the private back yard and is the perfect place for warm weather entertaining Or a tranquil place to relax, unwind and enjoy the fantastic sunset views. This is a great home in a fantastic location. Property features a new well pump and new hot water heater. Located in the highly ranked Downingtown Area School District and a short stroll to the shores of Marsh Creek Lake for fishing, boating, and outdoor fun. Hurry! This is a Great Value in Upper Uwchlan you don't want to miss! You will love it here! **All Showings begin on Sunday March 6th at 1pm Open House**
Location
State PA
County Chester
Area Upper Uwchlan Twp (10332)
Zoning R1
Rooms
Other Rooms Living Room, Dining Room, Primary Bedroom, Bedroom 2, Bedroom 3, Kitchen, Family Room, Bedroom 1
Basement Full, Unfinished, Outside Entrance
Interior
Interior Features Primary Bath(s), Kitchen - Island, Butlers Pantry, Ceiling Fan(s), Stall Shower, Kitchen - Eat-In
Hot Water Electric
Heating Electric, Forced Air
Cooling Central A/C
Flooring Wood, Fully Carpeted, Tile/Brick
Fireplaces Number 1
Fireplaces Type Stone
Equipment Built-In Range, Dishwasher, Refrigerator, Disposal, Built-In Microwave
Fireplace Y
Appliance Built-In Range, Dishwasher, Refrigerator, Disposal, Built-In Microwave
Heat Source Electric
Laundry Main Floor
Exterior
Exterior Feature Deck(s)
Garage Spaces 5.0
Utilities Available Cable TV
Water Access N
Accessibility None
Porch Deck(s)
Attached Garage 2
Total Parking Spaces 5
Garage Y
Building
Lot Description Irregular, Level, Open
Story 2
Sewer On Site Septic
Water Well
Architectural Style Colonial
Level or Stories 2
Additional Building Above Grade
Structure Type Cathedral Ceilings,9'+ Ceilings
New Construction N
Schools
Elementary Schools Brandywine-Wallace
Middle Schools Downington
High Schools Downingtown High School West Campus
School District Downingtown Area
Others
HOA Fee Include Common Area Maintenance
Senior Community No
Tax ID 32-05 -0052
Ownership Fee Simple
Acceptable Financing Conventional, VA, FHA 203(b)
Listing Terms Conventional, VA, FHA 203(b)
Financing Conventional,VA,FHA 203(b)
Read Less
Want to know what your home might be worth? Contact us for a FREE valuation!

Our team is ready to help you sell your home for the highest possible price ASAP

Bought with Kimberly B Brooks Miraglia • Coldwell Banker Realty
GET MORE INFORMATION





