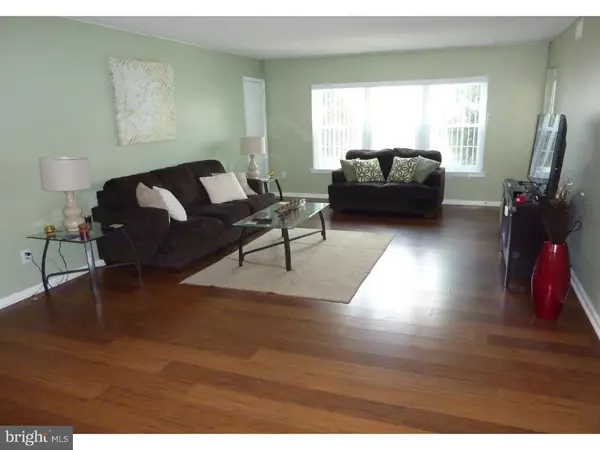$157,250
$160,000
1.7%For more information regarding the value of a property, please contact us for a free consultation.
607 VALLEY GLEN RD #284 Elkins Park, PA 19027
2 Beds
2 Baths
1,064 SqFt
Key Details
Sold Price $157,250
Property Type Single Family Home
Sub Type Unit/Flat/Apartment
Listing Status Sold
Purchase Type For Sale
Square Footage 1,064 sqft
Price per Sqft $147
Subdivision Valley Glen
MLS Listing ID 1002376314
Sold Date 05/06/16
Style Other
Bedrooms 2
Full Baths 2
HOA Fees $304/mo
HOA Y/N Y
Abv Grd Liv Area 1,064
Originating Board TREND
Year Built 1985
Annual Tax Amount $4,010
Tax Year 2016
Lot Size 1,064 Sqft
Acres 0.02
Lot Dimensions 0X0
Property Sub-Type Unit/Flat/Apartment
Property Description
Pristine Upgraded Home in Absolute Move-In Condition! This Bright & Clean First Floor Condo is ideal for an owner occupant or an investor who wants a turn-key opportunity! As you enter you will notice Upgraded laminate Flooring Gleaming from the hallway to the Living Room & Dining Room! The Hall Entrance has a Deep storage closet and the Expansive Living Room also Boasts a Huge Closet as well as Sun drenched lighting from the Triple Picture Window as well as the Exit Door to the Side Patio! The Dining Room is open and cheerful for entertaining as well as being adjacent to the Gourmet Kitchen! The Eat-in Kitchen features Upgraded Appliances such as a Gas Range with Self Cleaning Oven, Stainless Steel Built-in Microwave, Stainless Steel Refrigerator, Dishwasher and Garbage Disposal. The 2nd Bedroom which can also be used as a Den is Exceptionally large and Features Wall to Wall built-in Shelving and Cabinet Storage thus reducing the need for extra furniture! Proceeding down the Hallway, you will pass additional storage with the Wall Closets until you reach the Huge Master Bedroom! It Features a Large Walk-in Closet with built-in storage shelving And a Full Master Bath, ceramic tiled! Additional features include a Full Hall Bath, ceramic tiled with Tub and there is a Laundry Room which includes a Newer High Efficiency Washer & Dryer. The Gas Fired Hot Air Heating/AC system and Hot Water Heater were replaced 4 years ago as well as most of the windows and all of the Windows are tilt-in, thermopane Vinyl! This home is Alarm ready if you choose to subscribe and it's been Freshly & Tastefully painted! Don't forget to enjoy the features of the community pool in the Summer!! Priced to Sell !!
Location
State PA
County Montgomery
Area Abington Twp (10630)
Zoning AO
Rooms
Other Rooms Living Room, Dining Room, Primary Bedroom, Kitchen, Family Room, Bedroom 1, Other
Interior
Interior Features Primary Bath(s), Ceiling Fan(s), Kitchen - Eat-In
Hot Water Natural Gas
Heating Gas, Forced Air
Cooling Central A/C
Flooring Fully Carpeted, Vinyl, Tile/Brick
Equipment Built-In Range, Oven - Self Cleaning, Dishwasher, Disposal
Fireplace N
Window Features Energy Efficient,Replacement
Appliance Built-In Range, Oven - Self Cleaning, Dishwasher, Disposal
Heat Source Natural Gas
Laundry Main Floor
Exterior
Exterior Feature Patio(s)
Utilities Available Cable TV
Amenities Available Swimming Pool
Water Access N
Roof Type Pitched,Shingle
Accessibility None
Porch Patio(s)
Garage N
Building
Lot Description Cul-de-sac
Story 1
Foundation Concrete Perimeter
Sewer Public Sewer
Water Public
Architectural Style Other
Level or Stories 1
Additional Building Above Grade
New Construction N
Schools
Middle Schools Abington Junior
High Schools Abington Senior
School District Abington
Others
Pets Allowed N
HOA Fee Include Pool(s),Common Area Maintenance,Ext Bldg Maint,Lawn Maintenance,Snow Removal,Trash,Water,Sewer,Insurance
Senior Community No
Tax ID 30-00-23977-419
Ownership Condominium
Security Features Security System
Acceptable Financing Conventional, VA, FHA 203(b)
Listing Terms Conventional, VA, FHA 203(b)
Financing Conventional,VA,FHA 203(b)
Read Less
Want to know what your home might be worth? Contact us for a FREE valuation!

Our team is ready to help you sell your home for the highest possible price ASAP

Bought with Steven J Caine • RE/MAX 2000
GET MORE INFORMATION





