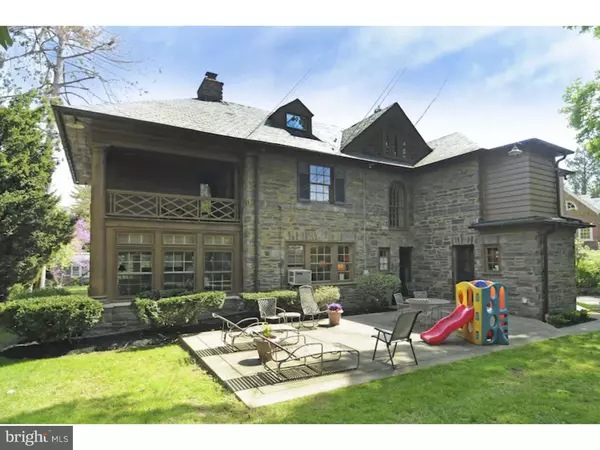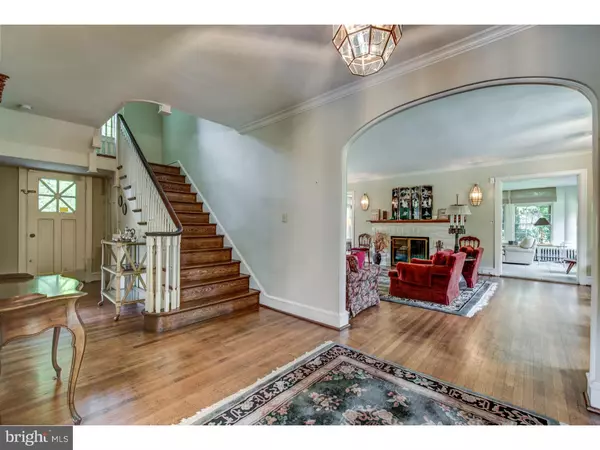$375,000
$399,900
6.2%For more information regarding the value of a property, please contact us for a free consultation.
410 CHAPEL RD Elkins Park, PA 19027
6 Beds
5 Baths
3,968 SqFt
Key Details
Sold Price $375,000
Property Type Single Family Home
Sub Type Detached
Listing Status Sold
Purchase Type For Sale
Square Footage 3,968 sqft
Price per Sqft $94
Subdivision Elkins Park
MLS Listing ID 1002374266
Sold Date 03/15/16
Style Colonial
Bedrooms 6
Full Baths 4
Half Baths 1
HOA Y/N N
Abv Grd Liv Area 3,968
Originating Board TREND
Year Built 1929
Annual Tax Amount $14,859
Tax Year 2016
Lot Size 0.292 Acres
Acres 0.29
Lot Dimensions 101X120
Property Description
Beautiful, elegant, stone center hall colonial, located on one of the most attractive tree-lined streets in Elkins Park. This distinctive, spacious and bright home has unique architectural details throughout, such as arched entries, crown molding, lead glass cabinets, handsome fireplace, beautiful hardwood floors, roof balcony and French doors. Elegant spacious foyer. Oversized lovely living room with handsome fireplace and French doors to a family room with three walls of windows. Formal dining room with two corner china cabinets and bay window. Fabulous, white eat-in kitchen with center island, incredible amount of cabinets and pull out drawers, floor to ceiling double pantry closet, cooktop, double wall oven and ample counter space. All cabinets have solid wood interiors. Laundry room with cabinets off the kitchen. Second floor with master bedroom adjacent to second bedroom with a full bath in between. Updated hall bath. 3 additional bedrooms, one with a private bath. Two of the bedrooms have French doors to roof balcony. Third floor with 6th bedroom with walk-in storage closet. Charming hall bath with claw foot tub. Bonus room / office. Full unfinished, clean basement with plenty of storage space. 2 car detached garage. Secluded back yard. One of a kind, well-built home in a great neighborhood within walking distance to train, parks and shops. Seller is a Pa licensed broker.
Location
State PA
County Montgomery
Area Cheltenham Twp (10631)
Zoning R4
Rooms
Other Rooms Living Room, Dining Room, Primary Bedroom, Bedroom 2, Bedroom 3, Kitchen, Family Room, Bedroom 1, Laundry, Other
Basement Full, Unfinished
Interior
Interior Features Primary Bath(s), Kitchen - Island, Butlers Pantry, Stall Shower, Kitchen - Eat-In
Hot Water Natural Gas
Heating Gas, Hot Water, Radiator
Cooling Wall Unit
Flooring Wood
Fireplaces Number 1
Fireplaces Type Stone
Equipment Cooktop, Oven - Wall, Oven - Double, Dishwasher, Refrigerator, Disposal
Fireplace Y
Window Features Bay/Bow
Appliance Cooktop, Oven - Wall, Oven - Double, Dishwasher, Refrigerator, Disposal
Heat Source Natural Gas
Laundry Main Floor
Exterior
Exterior Feature Patio(s), Balcony
Garage Spaces 5.0
Utilities Available Cable TV
Water Access N
Roof Type Pitched,Shingle
Accessibility None
Porch Patio(s), Balcony
Total Parking Spaces 5
Garage Y
Building
Story 3+
Sewer Public Sewer
Water Public
Architectural Style Colonial
Level or Stories 3+
Additional Building Above Grade
New Construction N
Schools
School District Cheltenham
Others
Tax ID 31-00-04906-004
Ownership Fee Simple
Security Features Security System
Read Less
Want to know what your home might be worth? Contact us for a FREE valuation!

Our team is ready to help you sell your home for the highest possible price ASAP

Bought with Non Subscribing Member • Non Member Office

GET MORE INFORMATION





