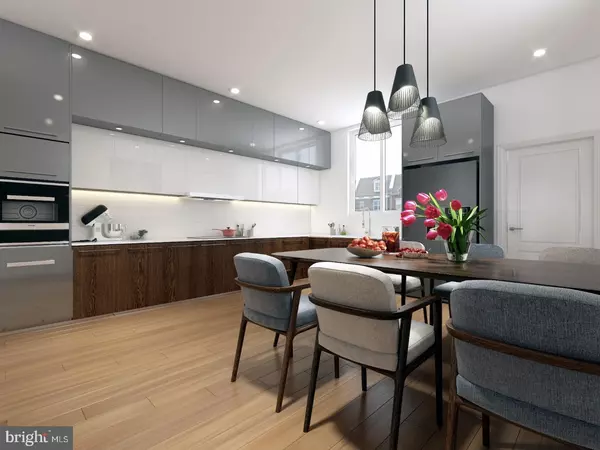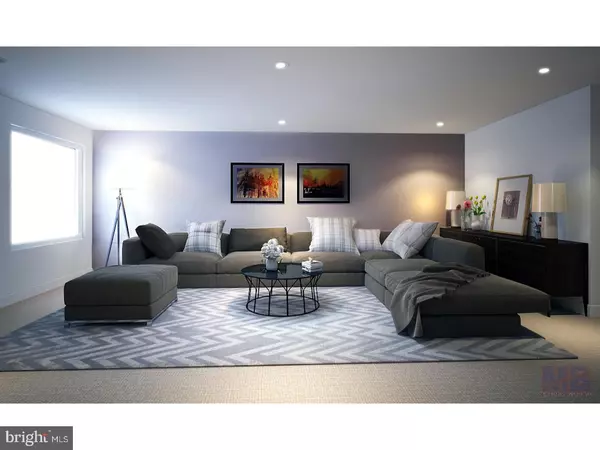$420,000
$455,000
7.7%For more information regarding the value of a property, please contact us for a free consultation.
2601 S 2ND ST Philadelphia, PA 19148
4 Beds
3 Baths
2,104 SqFt
Key Details
Sold Price $420,000
Property Type Single Family Home
Sub Type Detached
Listing Status Sold
Purchase Type For Sale
Square Footage 2,104 sqft
Price per Sqft $199
Subdivision Whitman
MLS Listing ID 1001225845
Sold Date 08/31/18
Style Traditional
Bedrooms 4
Full Baths 3
HOA Y/N N
Abv Grd Liv Area 2,104
Originating Board TREND
Year Built 2017
Annual Tax Amount $500
Tax Year 2018
Lot Size 871 Sqft
Acres 0.02
Lot Dimensions 16X53
Property Description
Huge corner lot in up and coming Whitman surrounded by new construction - but none that compares to this; The Builder's Masterpiece! Take advantage of an incredible opportunity to get into a tax-abated, new-construction home crafted by one of Philadelphia's Premier Builders, evidenced by a portfolio of QUALITY constructed home spanning decades throughout the city. Using the highest quality materials with meticulous attention to detail, and demanding not a single corner be cut, you can rest assured your investment is guaranteed to soar as you reside in this super-sound structure. With an estimated delivery of Summer 2018, you'll be in just in time to enjoy all the incredible new amenities planned for the waterfront! The corner-lot layout was strategically thought through, offering a perfect combo of comfort and function, whether entertaining or enjoying a quiet evening at home. Having built similarly designed homes prior, the Builder's have honed the design to near perfection. A beautiful dark brick adorned exterior is complemented by an interior to die for - grandiose ceilings, tons of light, open staircases, smart technology, integrated surround sound, and, the builder's pride - handcrafted wood flooring by his in-house artisans. The kitchen is clean and modern, with stainless appliances & overlooks the spacious Dining Room. The huge basement is comprised of a Media/Recreation Room adorned with thoughtfully placed sconces and theater-ready from day one. This could easily be used as a 4th bedroom, as it has a full bath, closet & room still remains for a gym, play area, or whatever you desire. Upstairs we find the Guest Quarters including a spacious front bedroom with a private balcony, a rear bedroom with walk in, a fully tiled bathroom with tub, linen closet, laundry closet and SECOND HVAC system round out this level. The master bedroom suite is spectacular, with large closets, and master bath with double vanity, tile surround, Jacuzzi Tub & Stall Shower. Now, access the roof deck with arguably the best views in the city. 360 degrees from the stadium fireworks, spanning bridges, Center City and to the west. You honestly feel you can reach out and touch the buildings. Nothing is comparable. Enjoy walking to anything and everything you need including restaurants, shopping, parks, retail. Renderings are representative. Upgrades/choices avail. Plans subject to change.
Location
State PA
County Philadelphia
Area 19148 (19148)
Zoning RSA5
Rooms
Other Rooms Living Room, Dining Room, Primary Bedroom, Bedroom 2, Bedroom 3, Kitchen, Family Room, Bedroom 1
Basement Full, Drainage System, Fully Finished
Interior
Interior Features Primary Bath(s), Sprinkler System, Stall Shower
Hot Water Natural Gas
Heating Gas, Forced Air, Zoned, Energy Star Heating System, Programmable Thermostat
Cooling Central A/C
Flooring Wood, Tile/Brick
Equipment Cooktop, Built-In Range, Oven - Self Cleaning, Dishwasher, Refrigerator, Disposal, Energy Efficient Appliances, Built-In Microwave
Fireplace N
Window Features Energy Efficient
Appliance Cooktop, Built-In Range, Oven - Self Cleaning, Dishwasher, Refrigerator, Disposal, Energy Efficient Appliances, Built-In Microwave
Heat Source Natural Gas
Laundry Upper Floor
Exterior
Exterior Feature Deck(s), Roof, Patio(s), Balcony
Fence Other
Utilities Available Cable TV
Water Access N
Roof Type Flat,Pitched
Accessibility None
Porch Deck(s), Roof, Patio(s), Balcony
Garage N
Building
Lot Description Corner, Level
Story 3+
Sewer Public Sewer
Water Public
Architectural Style Traditional
Level or Stories 3+
Additional Building Above Grade
Structure Type 9'+ Ceilings
New Construction Y
Schools
School District The School District Of Philadelphia
Others
Senior Community No
Tax ID 391276700
Ownership Fee Simple
Security Features Security System
Acceptable Financing Conventional, VA, FHA 203(b)
Listing Terms Conventional, VA, FHA 203(b)
Financing Conventional,VA,FHA 203(b)
Read Less
Want to know what your home might be worth? Contact us for a FREE valuation!

Our team is ready to help you sell your home for the highest possible price ASAP

Bought with Lumin Sun • Realty Mark Cityscape-King of Prussia
GET MORE INFORMATION





