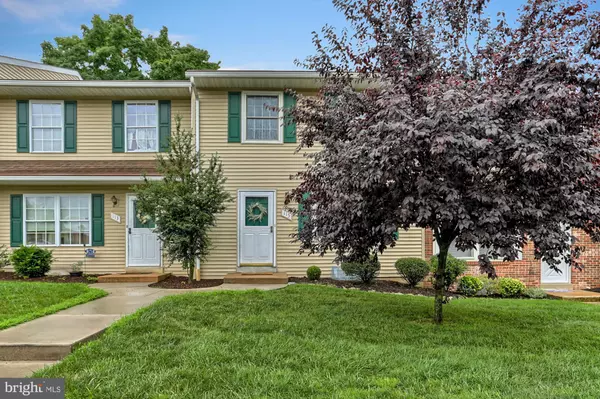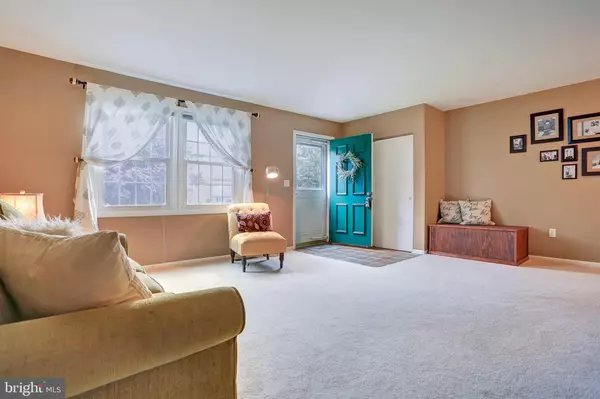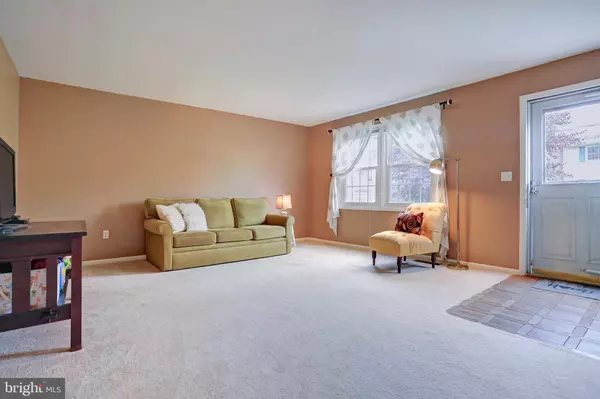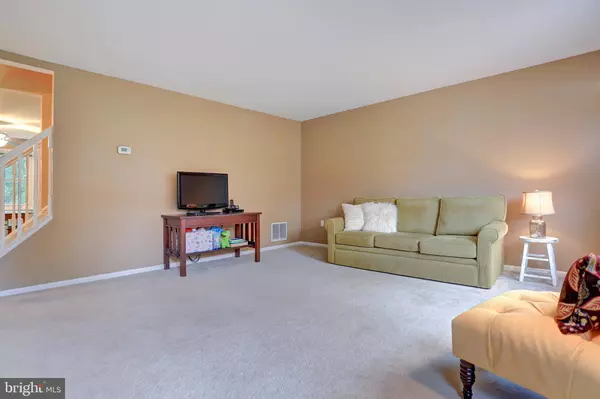$99,900
$99,900
For more information regarding the value of a property, please contact us for a free consultation.
115 FOX RUN DR York, PA 17403
3 Beds
2 Baths
2,100 SqFt
Key Details
Sold Price $99,900
Property Type Condo
Sub Type Condo/Co-op
Listing Status Sold
Purchase Type For Sale
Square Footage 2,100 sqft
Price per Sqft $47
Subdivision Fox Run Condos
MLS Listing ID 1002094932
Sold Date 08/31/18
Style Traditional
Bedrooms 3
Full Baths 1
Half Baths 1
Condo Fees $275/mo
HOA Y/N N
Abv Grd Liv Area 1,400
Originating Board BRIGHT
Year Built 1974
Annual Tax Amount $2,325
Tax Year 2018
Property Description
So much to offer for the price! 2100 sq. ft. on 3 finished levels in this well-kept condo. Spacious living and dining rooms. Newer white kitchen with all appliances. Newly remodeled powder room with new vanity and tile floor. Spacious master bedroom with a walk-in closet. Split bathroom with double sinks and tile floor. Fully finished basement. Large laundry/hobby area with built in cabinetry and washer & dryer included. Family room with brand new carpet & built-ins. Patio door to newer concrete patio with wooden privacy fence. 3 year old Heat Pump & Central Air. Includes one assigned covered parking space with open parking in the lot. Located in a wonderful community near Rt. 83 with a community pool!
Location
State PA
County York
Area York Twp (15254)
Zoning RESIDENTIAL
Rooms
Other Rooms Living Room, Dining Room, Primary Bedroom, Bedroom 2, Bedroom 3, Kitchen, Family Room, Laundry, Bathroom 1, Bathroom 2
Basement Daylight, Full, Fully Finished, Outside Entrance
Interior
Interior Features Walk-in Closet(s)
Hot Water Electric
Heating Heat Pump - Electric BackUp
Cooling Central A/C
Equipment Built-In Microwave, Dishwasher, Dryer, Oven/Range - Electric, Washer, Refrigerator
Fireplace N
Appliance Built-In Microwave, Dishwasher, Dryer, Oven/Range - Electric, Washer, Refrigerator
Heat Source Electric
Exterior
Exterior Feature Patio(s)
Garage Spaces 2.0
Fence Privacy, Wood
Amenities Available Tot Lots/Playground, Pool - Outdoor, Basketball Courts
Water Access N
Accessibility None
Porch Patio(s)
Total Parking Spaces 2
Garage N
Building
Story 2
Sewer Public Sewer
Water Public
Architectural Style Traditional
Level or Stories 2
Additional Building Above Grade, Below Grade
New Construction N
Schools
School District Dallastown Area
Others
HOA Fee Include Common Area Maintenance,Ext Bldg Maint,Lawn Maintenance,Pool(s),Sewer,Snow Removal,Trash,Water
Senior Community No
Tax ID 54-000-HI-0259-L0-C0030
Ownership Condominium
Acceptable Financing FHA, Conventional, Cash
Listing Terms FHA, Conventional, Cash
Financing FHA,Conventional,Cash
Special Listing Condition Standard
Read Less
Want to know what your home might be worth? Contact us for a FREE valuation!

Our team is ready to help you sell your home for the highest possible price ASAP

Bought with Rocio M Palacios • Century 21 Core Partners
GET MORE INFORMATION





