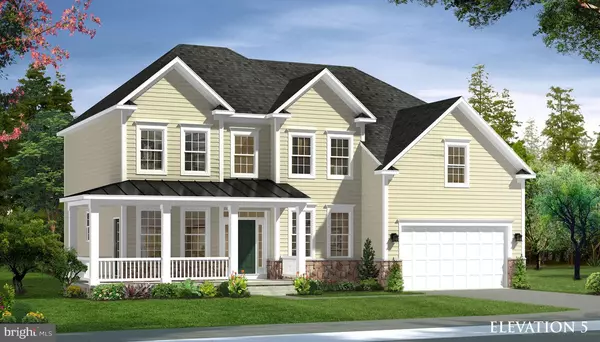$687,831
$687,831
For more information regarding the value of a property, please contact us for a free consultation.
7323 ELBRIDGE CT Jessup, MD 20794
4 Beds
4 Baths
4,200 SqFt
Key Details
Sold Price $687,831
Property Type Single Family Home
Sub Type Detached
Listing Status Sold
Purchase Type For Sale
Square Footage 4,200 sqft
Price per Sqft $163
Subdivision Shipley Meadows
MLS Listing ID 1000179900
Sold Date 08/17/18
Style Craftsman
Bedrooms 4
Full Baths 3
Half Baths 1
HOA Fees $48/qua
HOA Y/N Y
Abv Grd Liv Area 4,200
Originating Board MRIS
Year Built 2018
Annual Tax Amount $1,011
Tax Year 2017
Lot Size 0.398 Acres
Acres 0.4
Property Description
This spacious home offers exceptionally large common areas joined together by wide front and rear staircases. The showstopper in the owner s suite, which features an expansive owner s bedroom with a foyer, two walk-in closets, a sitting room, and a unique master bath with large linen closet. The second bedroom has a dedicated bath while a buddy bath is shared between the other 2 bedrooms.
Location
State MD
County Anne Arundel
Zoning R1
Rooms
Other Rooms Living Room, Dining Room, Primary Bedroom, Bedroom 2, Bedroom 3, Bedroom 4, Kitchen, Family Room, Foyer, Breakfast Room, Study, Laundry, Mud Room
Basement Rear Entrance, Walkout Level
Interior
Interior Features Family Room Off Kitchen, Kitchen - Island, Kitchen - Gourmet, Breakfast Area, Primary Bath(s), Wood Floors, Upgraded Countertops, Recessed Lighting, Floor Plan - Open
Hot Water Natural Gas
Heating Forced Air, Zoned
Cooling Central A/C, Zoned
Fireplaces Number 1
Equipment Washer/Dryer Hookups Only, Disposal, Microwave, Dishwasher, Refrigerator, Stove
Fireplace Y
Window Features Screens,Low-E
Appliance Washer/Dryer Hookups Only, Disposal, Microwave, Dishwasher, Refrigerator, Stove
Heat Source Natural Gas
Exterior
Parking Features Garage Door Opener
Garage Spaces 2.0
Community Features Covenants
Utilities Available Cable TV Available
Water Access N
Accessibility None
Attached Garage 2
Total Parking Spaces 2
Garage Y
Private Pool N
Building
Lot Description Cul-de-sac
Story 3+
Sewer Public Sewer
Water Public
Architectural Style Craftsman
Level or Stories 3+
Additional Building Above Grade
Structure Type Dry Wall,9'+ Ceilings,2 Story Ceilings
New Construction Y
Schools
School District Anne Arundel County Public Schools
Others
Senior Community No
Tax ID 020477090244109
Ownership Fee Simple
Special Listing Condition Standard
Read Less
Want to know what your home might be worth? Contact us for a FREE valuation!

Our team is ready to help you sell your home for the highest possible price ASAP

Bought with Monique Sedgwick Queen • United Real Estate Executives
GET MORE INFORMATION





