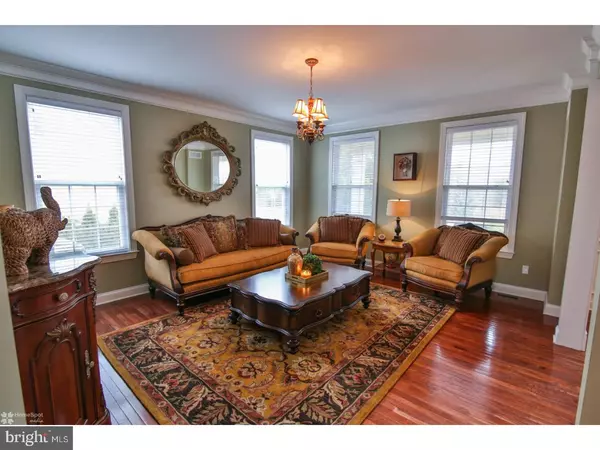$530,000
$559,900
5.3%For more information regarding the value of a property, please contact us for a free consultation.
6916 SUNFLOWER LN Allentown, PA 18062
5 Beds
5 Baths
4,256 SqFt
Key Details
Sold Price $530,000
Property Type Single Family Home
Sub Type Detached
Listing Status Sold
Purchase Type For Sale
Square Footage 4,256 sqft
Price per Sqft $124
Subdivision Beaumont At Brooksid
MLS Listing ID 1001837656
Sold Date 08/24/18
Style Colonial,Traditional
Bedrooms 5
Full Baths 4
Half Baths 1
HOA Y/N N
Abv Grd Liv Area 4,256
Originating Board TREND
Year Built 2006
Annual Tax Amount $10,553
Tax Year 2018
Lot Size 0.434 Acres
Acres 0.43
Lot Dimensions 108X175
Property Description
Welcome to this elegant & meticulously crafted Beaumont at Brookside home offering over 5000 SF of living space! As you enter this well designed home, take notice to the dramatic two story foyer, graced by it's curved main staircase. With hardwood flooring throughout, the open concept living & dining rooms feature extensive upgraded trim. The 2-story great room, w/ 18 foot ceiling and gas fire place is the perfect spot to relax. The gourmet kitchen features a 9ft center island, 12ft buffet, 6ft breakfast bar, custom cherry cabinetry, high-end appliances, and a secondary staircase. On the second floor, the Master suite includes a sitting room/office space, his & her walk in closets, & a lavish bathroom with jetted tub. Four additional bedrooms & two full bathrooms complete this level. The finished basement features over 1100SF of living space plus an additional full bathroom. Be sure to check out the award winning Trex deck, & built in gas grilling station! This exquisite home truly has it all!
Location
State PA
County Lehigh
Area Lower Macungie Twp (12311)
Zoning SR
Rooms
Other Rooms Living Room, Dining Room, Primary Bedroom, Bedroom 2, Bedroom 3, Kitchen, Family Room, Bedroom 1, Laundry, Other
Basement Full
Interior
Interior Features Butlers Pantry, Dining Area
Hot Water Electric
Heating Gas, Forced Air, Programmable Thermostat
Cooling Central A/C
Flooring Wood, Fully Carpeted
Fireplaces Number 1
Fireplaces Type Stone, Gas/Propane
Equipment Cooktop, Oven - Double, Dishwasher, Disposal, Built-In Microwave
Fireplace Y
Appliance Cooktop, Oven - Double, Dishwasher, Disposal, Built-In Microwave
Heat Source Natural Gas
Laundry Main Floor
Exterior
Exterior Feature Deck(s), Porch(es)
Parking Features Inside Access, Garage Door Opener
Garage Spaces 5.0
Fence Other
Utilities Available Cable TV
Water Access N
Roof Type Shingle
Accessibility None
Porch Deck(s), Porch(es)
Attached Garage 3
Total Parking Spaces 5
Garage Y
Building
Lot Description Level, Front Yard, Rear Yard
Story 2
Foundation Concrete Perimeter
Sewer Public Sewer
Water Public
Architectural Style Colonial, Traditional
Level or Stories 2
Additional Building Above Grade
New Construction N
Schools
School District East Penn
Others
Senior Community No
Tax ID 547413614444-00001
Ownership Fee Simple
Acceptable Financing Conventional, VA, FHA 203(b)
Listing Terms Conventional, VA, FHA 203(b)
Financing Conventional,VA,FHA 203(b)
Read Less
Want to know what your home might be worth? Contact us for a FREE valuation!

Our team is ready to help you sell your home for the highest possible price ASAP

Bought with Non Subscribing Member • Non Member Office
GET MORE INFORMATION





