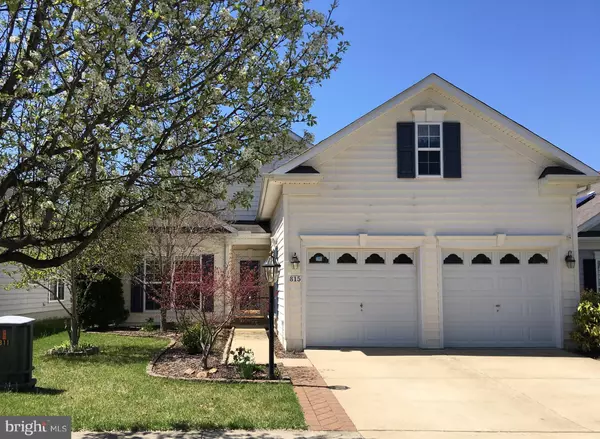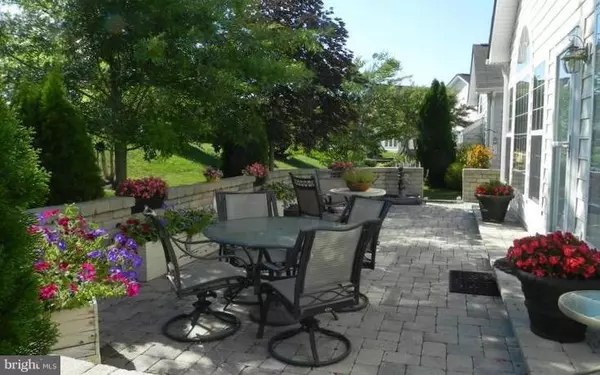$315,000
$315,900
0.3%For more information regarding the value of a property, please contact us for a free consultation.
815 HARMONY WAY Centreville, MD 21617
3 Beds
2 Baths
2,076 SqFt
Key Details
Sold Price $315,000
Property Type Single Family Home
Sub Type Detached
Listing Status Sold
Purchase Type For Sale
Square Footage 2,076 sqft
Price per Sqft $151
Subdivision Symphony Village At Centreville
MLS Listing ID 1000405242
Sold Date 08/22/18
Style Ranch/Rambler
Bedrooms 3
Full Baths 2
HOA Fees $230/mo
HOA Y/N Y
Abv Grd Liv Area 2,076
Originating Board MRIS
Year Built 2006
Annual Tax Amount $4,427
Tax Year 2017
Lot Size 5,994 Sqft
Acres 0.14
Property Description
"Spring Special", One of a kind custom cutie w/ private patio surrounded by flowers & trees. Move in ready, sunny & bright home has dedicated office space, separate dining, large windows, skylights, and sunrooms off both family/master BR. Two car garage has insulated door/shop area/remote openers & window. Large skybasement for storage/crafts etc. Activities galore in 55+ community.
Location
State MD
County Queen Annes
Direction West
Rooms
Other Rooms Dining Room, Primary Bedroom, Bedroom 2, Bedroom 3, Kitchen, Family Room, Study, Sun/Florida Room, Storage Room
Main Level Bedrooms 3
Interior
Interior Features Kitchen - Island, Combination Kitchen/Living, Kitchen - Table Space, Dining Area, Kitchen - Eat-In, Entry Level Bedroom, Crown Moldings, Window Treatments, Floor Plan - Open
Hot Water Electric
Heating Forced Air
Cooling Central A/C
Fireplaces Type Heatilator
Equipment Washer/Dryer Hookups Only, Dishwasher, Disposal, Dryer, Oven/Range - Electric, Washer, Water Heater, Microwave
Fireplace N
Window Features Insulated
Appliance Washer/Dryer Hookups Only, Dishwasher, Disposal, Dryer, Oven/Range - Electric, Washer, Water Heater, Microwave
Heat Source Electric, Bottled Gas/Propane
Exterior
Exterior Feature Brick, Patio(s), Enclosed
Parking Features Garage Door Opener
Amenities Available Bar/Lounge, Billiard Room, Club House, Common Grounds, Exercise Room, Fitness Center, Gated Community, Meeting Room, Party Room, Picnic Area, Pool - Indoor, Pool - Outdoor, Retirement Community, Swimming Pool, Tennis Courts, Tot Lots/Playground
Water Access N
Roof Type Asphalt
Accessibility Level Entry - Main
Porch Brick, Patio(s), Enclosed
Garage N
Building
Story 1
Sewer Public Sewer
Water Public
Architectural Style Ranch/Rambler
Level or Stories 1
Additional Building Above Grade
New Construction N
Schools
School District Queen Anne'S County Public Schools
Others
HOA Fee Include Pool(s)
Senior Community Yes
Age Restriction 55
Tax ID QA10040747
Ownership Fee Simple
Special Listing Condition Standard
Read Less
Want to know what your home might be worth? Contact us for a FREE valuation!

Our team is ready to help you sell your home for the highest possible price ASAP

Bought with Susan Reinhart • RE/MAX One
GET MORE INFORMATION





