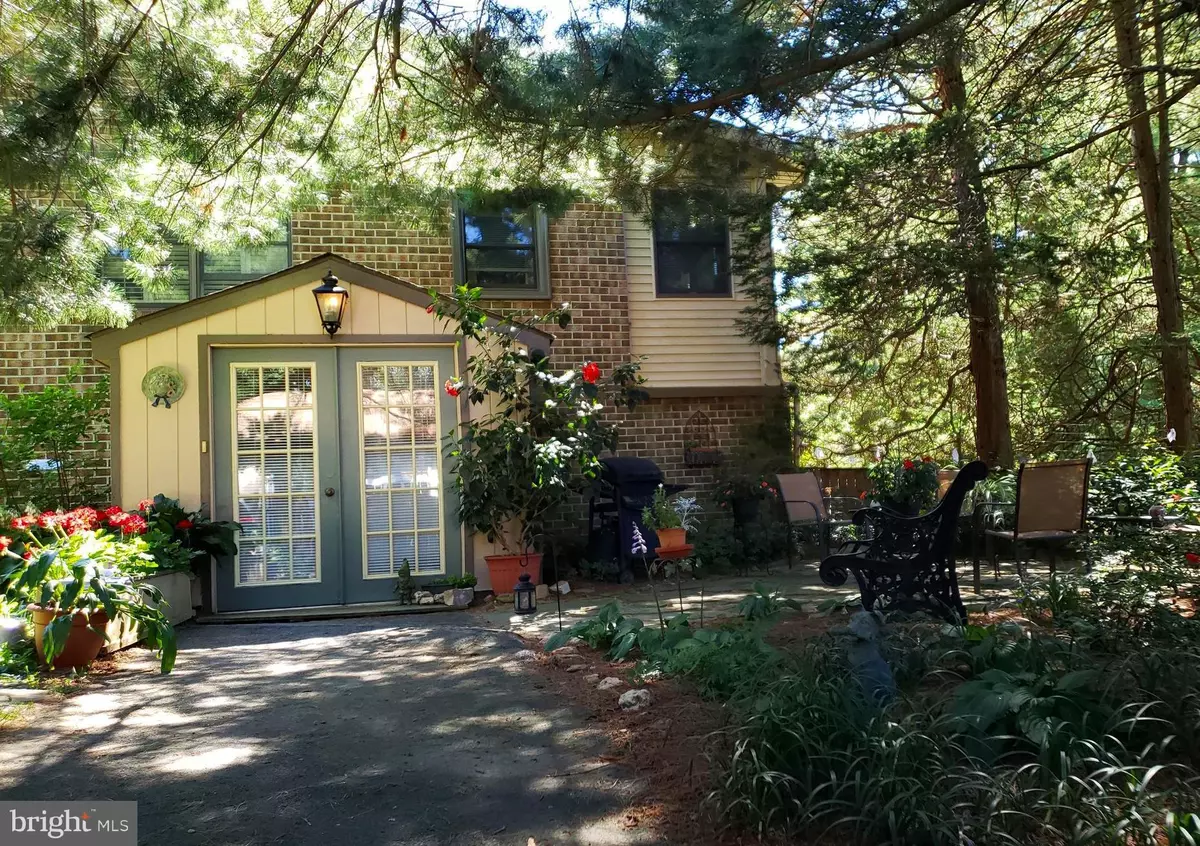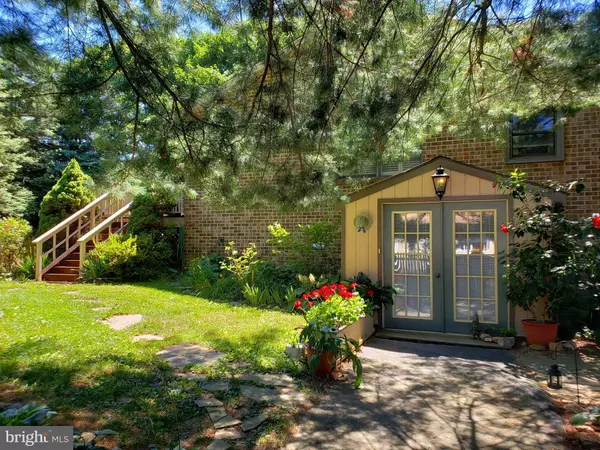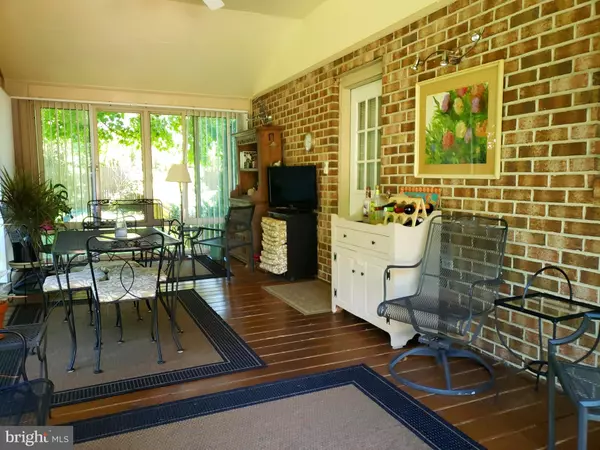$365,000
$365,000
For more information regarding the value of a property, please contact us for a free consultation.
3719 SUE DAN DR Hampstead, MD 21074
3 Beds
3 Baths
3,066 SqFt
Key Details
Sold Price $365,000
Property Type Single Family Home
Sub Type Detached
Listing Status Sold
Purchase Type For Sale
Square Footage 3,066 sqft
Price per Sqft $119
Subdivision None Available
MLS Listing ID 1002002412
Sold Date 08/10/18
Style Ranch/Rambler
Bedrooms 3
Full Baths 3
HOA Y/N N
Abv Grd Liv Area 1,566
Originating Board MRIS
Year Built 1980
Annual Tax Amount $3,782
Tax Year 2017
Lot Size 2.150 Acres
Acres 2.15
Property Description
Lane's End Cottage! BREATHTAKING Retreat offers 3-4 BRs*3 Full BAs*New Roof ('13)*New Well & Sump Pumps ('15)*New HWH ('12)*New Heat Pump ('11)*Andersen Windows Throughout*2 MA BRs w/ Full BAs*Main Level Kitchen Boasts New SS Appliances*Full LL Kitchen*3+ Car Garage w/ 220 amp Electric & Wood Stove*Delightful Florida Rm*Mature Fruit Trees*Storybook Gardens & Landscaping*Near 30 and mins to 795!
Location
State MD
County Carroll
Rooms
Other Rooms Living Room, Primary Bedroom, Bedroom 2, Bedroom 3, Kitchen, Game Room, Family Room, Foyer, Sun/Florida Room, In-Law/auPair/Suite, Laundry, Other, Storage Room
Basement Outside Entrance, Side Entrance, Sump Pump, Daylight, Full, Full, Fully Finished, Heated, Improved, Space For Rooms, Walkout Level, Windows
Main Level Bedrooms 3
Interior
Interior Features 2nd Kitchen, Family Room Off Kitchen, Combination Kitchen/Dining, Kitchen - Table Space, Kitchen - Eat-In, Primary Bath(s), Entry Level Bedroom, Chair Railings, Crown Moldings, Window Treatments, Wood Floors, Built-Ins, Upgraded Countertops, Recessed Lighting, Floor Plan - Open, Floor Plan - Traditional
Hot Water Electric
Heating Heat Pump(s)
Cooling Ceiling Fan(s), Attic Fan, Central A/C, Whole House Fan
Fireplaces Type Equipment, Flue for Stove
Equipment Washer/Dryer Hookups Only, Dishwasher, Dryer, Exhaust Fan, Extra Refrigerator/Freezer, Icemaker, Microwave, Oven/Range - Electric, Oven - Single, Refrigerator, Stove, Washer, Water Heater, Water Conditioner - Owned
Fireplace N
Window Features Screens,Casement,Double Pane,Insulated
Appliance Washer/Dryer Hookups Only, Dishwasher, Dryer, Exhaust Fan, Extra Refrigerator/Freezer, Icemaker, Microwave, Oven/Range - Electric, Oven - Single, Refrigerator, Stove, Washer, Water Heater, Water Conditioner - Owned
Heat Source Bottled Gas/Propane, Electric
Exterior
Exterior Feature Deck(s), Patio(s), Enclosed, Porch(es)
Parking Features Garage - Front Entry, Garage - Side Entry, Additional Storage Area, Garage Door Opener
Garage Spaces 3.0
Fence Decorative, Partially, Rear, Other
Water Access N
View Garden/Lawn
Roof Type Composite
Accessibility Entry Slope <1', Level Entry - Main
Porch Deck(s), Patio(s), Enclosed, Porch(es)
Total Parking Spaces 3
Garage Y
Building
Lot Description Cleared, Cul-de-sac, Landscaping, No Thru Street, Vegetation Planting, Private
Story 2
Sewer Septic Exists
Water Well
Architectural Style Ranch/Rambler
Level or Stories 2
Additional Building Above Grade, Below Grade
Structure Type Dry Wall
New Construction N
Schools
School District Carroll County Public Schools
Others
Senior Community No
Tax ID 0708000921
Ownership Fee Simple
Special Listing Condition Standard
Read Less
Want to know what your home might be worth? Contact us for a FREE valuation!

Our team is ready to help you sell your home for the highest possible price ASAP

Bought with Sherri R Campeggi • Coldwell Banker Realty

GET MORE INFORMATION





