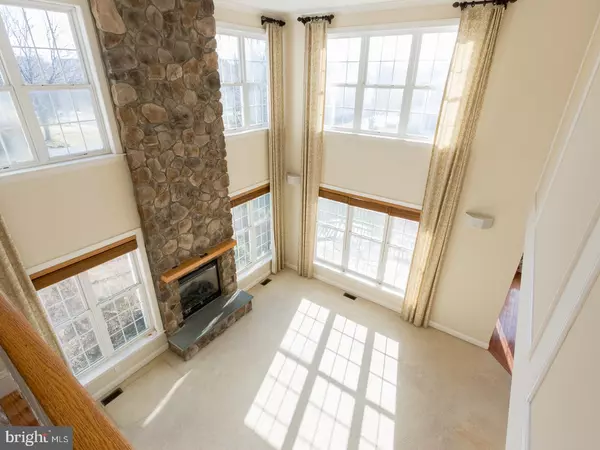$570,000
$600,000
5.0%For more information regarding the value of a property, please contact us for a free consultation.
200 WARREN CT Exton, PA 19341
4 Beds
4 Baths
4,234 SqFt
Key Details
Sold Price $570,000
Property Type Single Family Home
Sub Type Detached
Listing Status Sold
Purchase Type For Sale
Square Footage 4,234 sqft
Price per Sqft $134
Subdivision Windham
MLS Listing ID 1001586470
Sold Date 08/16/18
Style Colonial,Traditional
Bedrooms 4
Full Baths 3
Half Baths 1
HOA Fees $45/ann
HOA Y/N Y
Abv Grd Liv Area 4,234
Originating Board TREND
Year Built 2002
Annual Tax Amount $9,577
Tax Year 2018
Lot Size 0.388 Acres
Acres 0.39
Lot Dimensions .39
Property Description
Enjoy Waterloo gardens landscaping in this beautiful home with brick facade, located in the highly sought after neighborhood of Windham, where homes rarely come on the market. Meticulously maintained spacious home with an open floor plan great for entertaining. Beautiful yard professional landscaped with an extensive in-ground sprinkler system and lovely perennials. Relax in the expansive 2 story family room w/stone fireplace, wall of windows letting in lots of natural light & second-floor balcony overlooking into the family room. Large kitchen with upgraded cherry cabinets, custom made sliding shelves in all lower cabinets, granite counter tops, island seating, newer appliances,hidden trash bin, walk-in pantry, butlers pantry and large eat-in breakfast area will be a delight for the gourmet cook. Large formal living & dining room with wainscoting, crown molding & architectural columns. Work from home in well lit study w/french doors, tucked away for privacy. Bonus computer station/desk area between the kitchen & family room can be used as an 'Alexa' station, or to pay bills, or function as a study nook. Front & rear stair cases. Huge upstairs landing area, spacious enough to add a sofa & book shelf, would make a great reading nook. Large master bedroom with tray ceiling, 2 walk-in closets and nicely appointed master bath with double sinks, makeup vanity area, stall shower, alcove with large soak in tub & window, toilet with separate door for privacy and a large linen closet. Bedroom 2 & 3 share a full bathroom with double sinks. Bedroom 4 is a princess suite with its own private full bathroom, great for when of town guests come to visit. Dual HVAC systems,new 80 gallon water heater in 2017, whole house water softening system. Recently updated powder room with new vanity & toilet. Whole house was recently painted & carpet replaced Feb 2018. Spacious laundry room/mud room with a convenient exterior door. Did we mention a 3 car garage? Walk to parks, restaurants and shopping or walk or bike to Marsh Creek State park. Situated within the highly acclaimed Downingtown East school district, home of the STEM Academy. Conveniently located near the PA Turnpike, Routes 100/202/401/30/113. Less than a 10 min drive to the R5 Train station for a Philadelphia commute. This one is Location Location Location!
Location
State PA
County Chester
Area Uwchlan Twp (10333)
Zoning R1
Rooms
Other Rooms Living Room, Dining Room, Primary Bedroom, Bedroom 2, Bedroom 3, Kitchen, Family Room, Bedroom 1, Laundry, Other, Attic
Basement Full, Unfinished
Interior
Interior Features Primary Bath(s), Kitchen - Island, Butlers Pantry, WhirlPool/HotTub, Dining Area
Hot Water Natural Gas
Heating Gas, Forced Air
Cooling Central A/C
Flooring Wood, Fully Carpeted
Fireplaces Number 1
Fireplaces Type Stone
Equipment Cooktop, Built-In Range, Oven - Wall, Oven - Double, Oven - Self Cleaning, Dishwasher, Refrigerator, Disposal, Built-In Microwave
Fireplace Y
Appliance Cooktop, Built-In Range, Oven - Wall, Oven - Double, Oven - Self Cleaning, Dishwasher, Refrigerator, Disposal, Built-In Microwave
Heat Source Natural Gas
Laundry Main Floor
Exterior
Exterior Feature Deck(s)
Garage Spaces 6.0
Utilities Available Cable TV
Water Access N
Accessibility None
Porch Deck(s)
Attached Garage 3
Total Parking Spaces 6
Garage Y
Building
Story 2
Sewer Public Sewer
Water Public
Architectural Style Colonial, Traditional
Level or Stories 2
Additional Building Above Grade
Structure Type 9'+ Ceilings
New Construction N
Schools
Elementary Schools Uwchlan Hills
Middle Schools Lionville
High Schools Downingtown High School East Campus
School District Downingtown Area
Others
HOA Fee Include Common Area Maintenance
Senior Community No
Tax ID 33-04 -0516
Ownership Fee Simple
Read Less
Want to know what your home might be worth? Contact us for a FREE valuation!

Our team is ready to help you sell your home for the highest possible price ASAP

Bought with Jayabharathi Duraisamy • RE/MAX Preferred - West Chester
GET MORE INFORMATION





