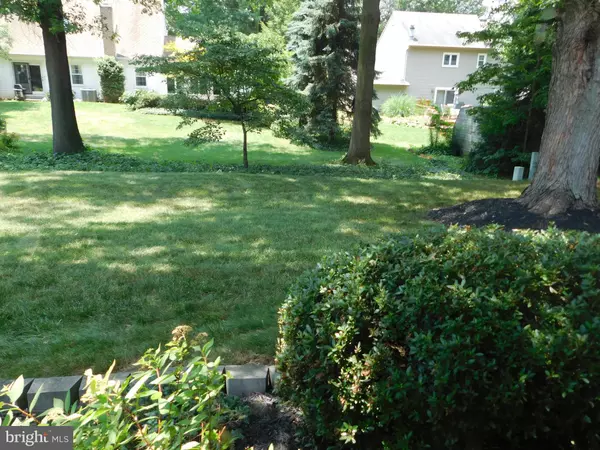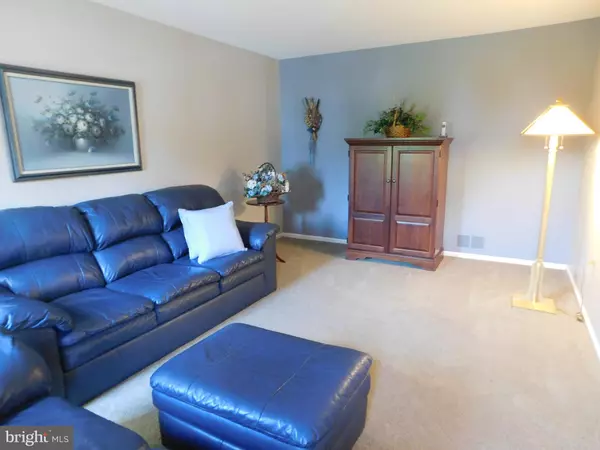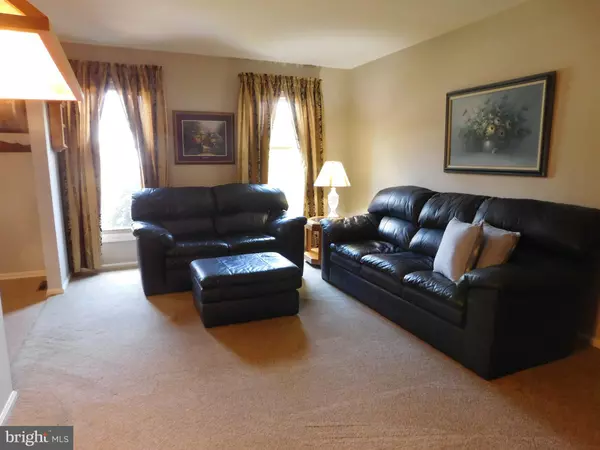$230,000
$229,900
For more information regarding the value of a property, please contact us for a free consultation.
2188 ESBENSHADE RD York, PA 17408
4 Beds
3 Baths
1,938 SqFt
Key Details
Sold Price $230,000
Property Type Single Family Home
Sub Type Detached
Listing Status Sold
Purchase Type For Sale
Square Footage 1,938 sqft
Price per Sqft $118
Subdivision Sunset Manor
MLS Listing ID 1001963836
Sold Date 08/15/18
Style Colonial,Salt Box
Bedrooms 4
Full Baths 2
Half Baths 1
HOA Y/N N
Abv Grd Liv Area 1,938
Originating Board BRIGHT
Year Built 1979
Annual Tax Amount $4,527
Tax Year 2018
Lot Size 10,202 Sqft
Acres 0.23
Lot Dimensions 97 X 140
Property Description
Great saltbox style home - looks like a 2 story Colonial from the front but across the rear of the home is a huge 33 X 12 1st floor family room with cathedral ceilings, gas log fireplace (with remote control) & neutral carpet & walls-The family room opens to a 20 X 14 sun room with 3 walls of windows and a lovely view of the backyard-A beautifully remodeled kitchen has cherry cabinets, ceramic tile floor, double stainless steel sink with window above and top of the-line appliances (which are included and include a 5 burner gas oven/range)-There is a breakfast bar that is open to the kitchen on one side and the family room on the other. This is a great floor plan for entertaining! The beautiful front door opens to a large entry with a ceramic tile floor-To the right of the entry is a large living room, to the left is a large formal dining room with chair rail, neutral carpet & floor-to-ceiling windows- There is a half bath off the family room & a 1st floor laundry. The 2nd floor features a huge (22 X 12) master bedroom suite with full bath, walk-in closet & a make-up area with vanity, sink and mirror. There are 2 additional bedrooms plus a loft area and a 2nd full bath with both shower and tub. The basement is unfinished but has a gas heater. The 2 car garage has finished walls and ceilings and an automatic opener. The roof has architectural shingles with a 25 year warranty and it was replaced in 1999. The gas forced hot air heating system was replaced in 2004 and the central air in 2014. The 200 AMP electrical system has circuit breakers. There is public water and sewer. This is a great location with easy access to both Rt 30 and Interstate 83, the new UPMC hospital, shopping and dining. $229,900
Location
State PA
County York
Area West Manchester Twp (15251)
Zoning RESIDENTIAL
Rooms
Other Rooms Living Room, Dining Room, Primary Bedroom, Bedroom 2, Kitchen, Family Room, Sun/Florida Room, Laundry, Loft, Bathroom 3, Primary Bathroom, Full Bath, Half Bath
Basement Full, Heated, Sump Pump
Interior
Interior Features Carpet, Ceiling Fan(s), Dining Area, Family Room Off Kitchen, Formal/Separate Dining Room, Primary Bath(s), Walk-in Closet(s)
Heating Forced Air
Cooling Central A/C
Flooring Ceramic Tile, Carpet
Fireplaces Number 1
Fireplaces Type Gas/Propane
Equipment Built-In Microwave, Dishwasher, Disposal, Water Heater, Water Dispenser, Stove, Refrigerator, Oven/Range - Gas, Oven - Self Cleaning, Icemaker
Fireplace Y
Window Features Insulated,Screens
Appliance Built-In Microwave, Dishwasher, Disposal, Water Heater, Water Dispenser, Stove, Refrigerator, Oven/Range - Gas, Oven - Self Cleaning, Icemaker
Heat Source Natural Gas
Laundry Main Floor
Exterior
Parking Features Garage - Front Entry, Garage Door Opener
Garage Spaces 6.0
Water Access N
Roof Type Architectural Shingle
Street Surface Paved
Accessibility None
Road Frontage Boro/Township
Attached Garage 2
Total Parking Spaces 6
Garage Y
Building
Lot Description Cleared, Rear Yard, Level
Story 2
Sewer Public Sewer
Water Public
Architectural Style Colonial, Salt Box
Level or Stories 2
Additional Building Above Grade, Below Grade
Structure Type Cathedral Ceilings,Dry Wall
New Construction N
Schools
Elementary Schools Trimmer
Middle Schools West York Area
High Schools West York Area
School District West York Area
Others
Senior Community No
Tax ID 51-000-21-0188-00-00000
Ownership Fee Simple
SqFt Source Assessor
Acceptable Financing Conventional, FHA, VA
Horse Property N
Listing Terms Conventional, FHA, VA
Financing Conventional,FHA,VA
Special Listing Condition Standard
Read Less
Want to know what your home might be worth? Contact us for a FREE valuation!

Our team is ready to help you sell your home for the highest possible price ASAP

Bought with Vince Card • RE/MAX Patriots
GET MORE INFORMATION





