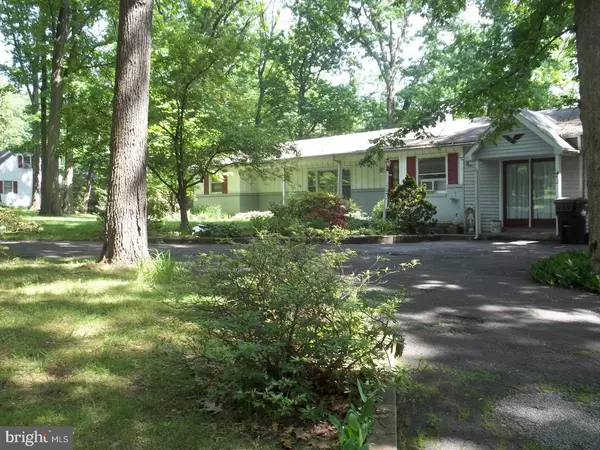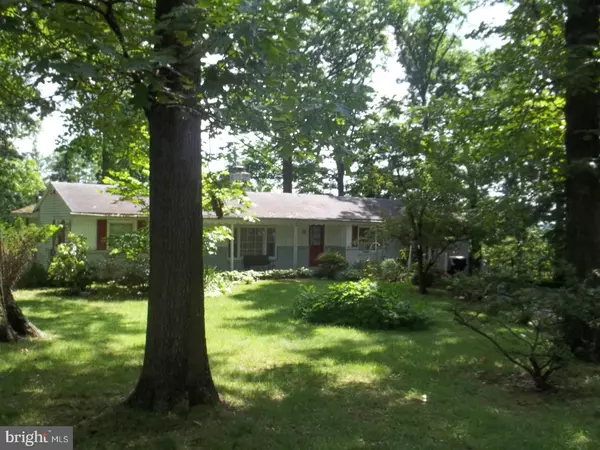$230,000
$239,900
4.1%For more information regarding the value of a property, please contact us for a free consultation.
432 SWARTLEY RD Hatfield, PA 19440
2 Beds
2 Baths
1,658 SqFt
Key Details
Sold Price $230,000
Property Type Single Family Home
Sub Type Detached
Listing Status Sold
Purchase Type For Sale
Square Footage 1,658 sqft
Price per Sqft $138
Subdivision None Available
MLS Listing ID 1001757212
Sold Date 08/16/18
Style Ranch/Rambler
Bedrooms 2
Full Baths 2
HOA Y/N N
Abv Grd Liv Area 1,658
Originating Board TREND
Year Built 1961
Annual Tax Amount $4,515
Tax Year 2018
Lot Size 0.844 Acres
Acres 0.84
Lot Dimensions 008
Property Description
Beautiful property! Rancher on almost an acre of land in desirable Hilltown Township. Large step down Family, with sliding glass doors. 2 driveways for easy access , parking and teunaround! Updated kitchen with door leading out to large wood deck! Hardwood floors in Family room, kitchen and dinning room. Large living room with wood fireplace. Living room offers French doors to leading out to large patio. 2 bedroom 2 bedroom . 2 updated full baths. New oil tank. Priced to sell!
Location
State PA
County Bucks
Area Hilltown Twp (10115)
Zoning RR
Rooms
Other Rooms Living Room, Dining Room, Primary Bedroom, Kitchen, Family Room, Bedroom 1
Interior
Interior Features Kitchen - Eat-In
Hot Water Oil
Heating Oil
Cooling Central A/C
Flooring Wood, Fully Carpeted
Fireplaces Number 1
Fireplace Y
Heat Source Oil
Laundry Main Floor
Exterior
Exterior Feature Deck(s), Patio(s)
Garage Spaces 3.0
Water Access N
Accessibility None
Porch Deck(s), Patio(s)
Total Parking Spaces 3
Garage N
Building
Lot Description Level, Sloping, Open, Trees/Wooded, Front Yard, Rear Yard, SideYard(s)
Story 1
Sewer On Site Septic
Water Well
Architectural Style Ranch/Rambler
Level or Stories 1
Additional Building Above Grade
New Construction N
Schools
School District Pennridge
Others
Senior Community No
Tax ID 15-032-008
Ownership Fee Simple
Acceptable Financing Conventional
Listing Terms Conventional
Financing Conventional
Read Less
Want to know what your home might be worth? Contact us for a FREE valuation!

Our team is ready to help you sell your home for the highest possible price ASAP

Bought with Dora Lekas • BHHS Fox & Roach-Doylestown
GET MORE INFORMATION





