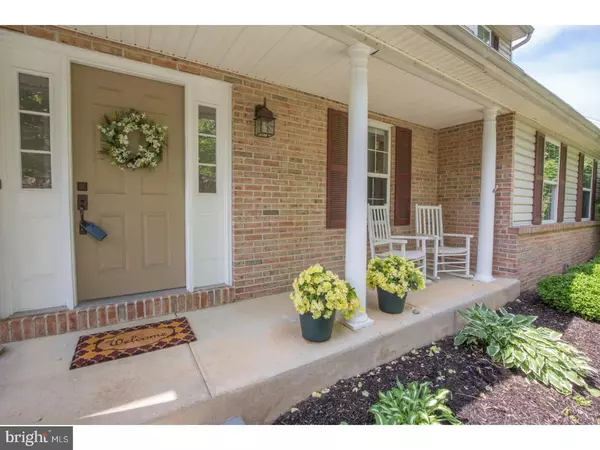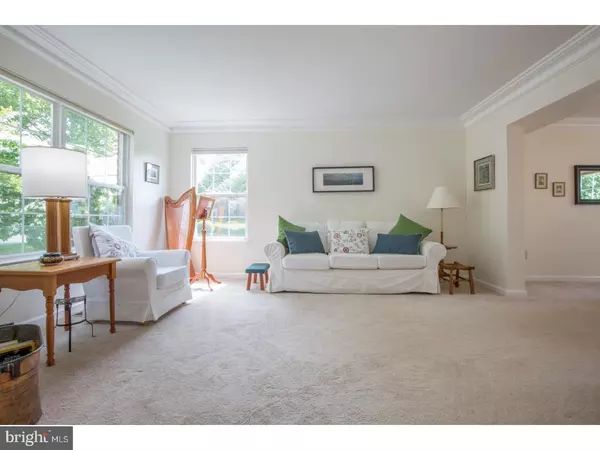$468,000
$479,900
2.5%For more information regarding the value of a property, please contact us for a free consultation.
35 STEEPLECHASE DR Doylestown, PA 18901
4 Beds
3 Baths
2,288 SqFt
Key Details
Sold Price $468,000
Property Type Single Family Home
Sub Type Detached
Listing Status Sold
Purchase Type For Sale
Square Footage 2,288 sqft
Price per Sqft $204
Subdivision Doylestown Hunt
MLS Listing ID 1001788860
Sold Date 08/15/18
Style Colonial
Bedrooms 4
Full Baths 2
Half Baths 1
HOA Y/N N
Abv Grd Liv Area 2,288
Originating Board TREND
Year Built 1992
Annual Tax Amount $6,988
Tax Year 2018
Lot Size 0.252 Acres
Acres 0.25
Lot Dimensions 95X110
Property Description
A great place to call home?this beautiful Colonial sits on a terrific lot, in the sought after Doylestown Hunt community! The curb appeal is enhanced by the welcoming front porch & lovely landscaping . Once inside the floor plan flows easily from the two story foyer, then to the right through double doors is the study, complete with new hardwood flooring, to the left the bright and spacious living room features a bay window and crown molding, straight through you'll find the formal dining room, it's easy to picture an intimate dinner for two or a crazy family Thanksgiving dinner. Then onto the open Kitchen with granite counters and sunny breakfast room overlooking the lush rear yard, the Family Room features vaulted ceilings with skylights and a stunning floor to ceiling gas fireplace, new hardwood floors, plus sliding glass doors to the deck, then stairs that lead to a brick patio, another area perfect for entertaining. An efficient laundry room and nicely decorated powder room complete the first level. The second floor does not disappoint with French doors leading to the main bedroom, take note of the new gleaming hardwood floors, ceiling fan, large walk-in closet, relax after a hard day in the Jacuzzi tub featured in the main bathroom. There are three other bedrooms, one with new hardwood floors, the other two with wall to wall carpeting, all offer ample closet space, ceiling fans and share the hall bathroom. The lower level is finished with brand new wall to wall carpeting, lots of storage space and a built-in desk. There is also a unfinished area with lots of shelving for storage. Some other notable items Roof (2014), Carrier Heater with air cleaner & Aprilaire humidifier (2016), A/C (2016), Hot Water Heater (2017), water softener, deck 2 year old, invisible fence installed, but disconnected, water back-up sump pump, radon mitigation system & so much more! (the two stair-lifts can be removed or are negotiable if buyer would like them, company that installed them said there should be no damage to the carpet) Award winning school district, close to historic downtown Doylestown and all of its museums, shopping, library, restaurants and culture. Welcome Home!
Location
State PA
County Bucks
Area Doylestown Twp (10109)
Zoning R4
Rooms
Other Rooms Living Room, Dining Room, Primary Bedroom, Bedroom 2, Bedroom 3, Kitchen, Family Room, Bedroom 1, Laundry, Other, Attic
Basement Full
Interior
Interior Features Primary Bath(s), Skylight(s), Ceiling Fan(s), Stall Shower, Kitchen - Eat-In
Hot Water Natural Gas
Heating Gas, Forced Air
Cooling Central A/C
Flooring Wood, Fully Carpeted, Tile/Brick
Fireplaces Number 1
Fireplaces Type Stone
Equipment Built-In Range, Oven - Self Cleaning, Dishwasher, Refrigerator, Disposal
Fireplace Y
Window Features Bay/Bow
Appliance Built-In Range, Oven - Self Cleaning, Dishwasher, Refrigerator, Disposal
Heat Source Natural Gas
Laundry Main Floor
Exterior
Exterior Feature Deck(s), Patio(s), Porch(es)
Parking Features Inside Access, Garage Door Opener
Garage Spaces 2.0
Utilities Available Cable TV
Water Access N
Roof Type Shingle
Accessibility Mobility Improvements
Porch Deck(s), Patio(s), Porch(es)
Attached Garage 2
Total Parking Spaces 2
Garage Y
Building
Lot Description Level, Front Yard, Rear Yard, SideYard(s)
Story 2
Sewer Public Sewer
Water Public
Architectural Style Colonial
Level or Stories 2
Additional Building Above Grade
Structure Type Cathedral Ceilings
New Construction N
Schools
Elementary Schools Linden
Middle Schools Lenape
High Schools Central Bucks High School West
School District Central Bucks
Others
Senior Community No
Tax ID 09-062-033
Ownership Fee Simple
Acceptable Financing Conventional, VA, FHA 203(b)
Listing Terms Conventional, VA, FHA 203(b)
Financing Conventional,VA,FHA 203(b)
Read Less
Want to know what your home might be worth? Contact us for a FREE valuation!

Our team is ready to help you sell your home for the highest possible price ASAP

Bought with Scott Strasburg • Class-Harlan Real Estate
GET MORE INFORMATION





