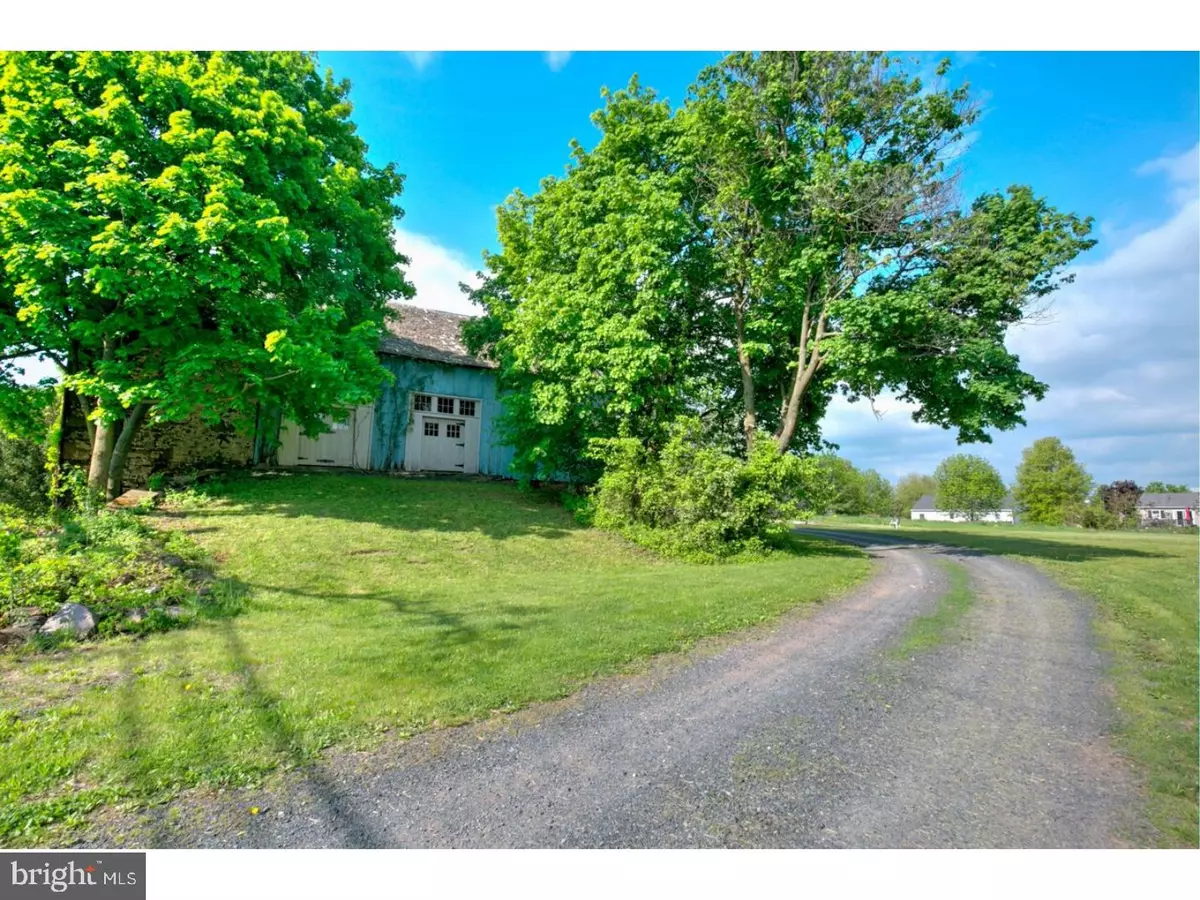$255,000
$254,900
For more information regarding the value of a property, please contact us for a free consultation.
492 OLD SWEDE RD Douglassville, PA 19518
3 Beds
1 Bath
1,800 SqFt
Key Details
Sold Price $255,000
Property Type Single Family Home
Sub Type Detached
Listing Status Sold
Purchase Type For Sale
Square Footage 1,800 sqft
Price per Sqft $141
Subdivision None Available
MLS Listing ID 1001545166
Sold Date 08/10/18
Style Ranch/Rambler
Bedrooms 3
Full Baths 1
HOA Y/N N
Abv Grd Liv Area 1,800
Originating Board TREND
Year Built 2000
Annual Tax Amount $6,361
Tax Year 2018
Lot Size 2.250 Acres
Acres 2.25
Lot Dimensions 0X0
Property Description
Tucked back off the road, on 2.25 ACRES, you will find your new 3 bedroom CUSTOM STONE RANCHER. This expansive lot offers not one but 2 LARGE BARNS totaling over 8,000 SQUARE FEET. Both Barns have 2 floors, multiple garage bays, designated 100 amp electric service per barn, & offer all the space you could ever desire for all your storage needs. This home was built in 1998 with 3 exterior walls constructed of 22" thick stone combined with the front 2X6 wall with German clapboard siding. Enter into the front or side doors and you will be delighted to find the OPEN CONCEPT Living Room/Great Room, Dining Room, & Kitchen. This HUGE part of the home has tile flooring throughout, recessed lighting, deep brick window sills, a brick gas corner fireplace, and TONS of NATURAL SUNLIGHT pouring through the Pella windows framed in reclaimed barn wood. Through the kitchen you will find the bathroom and separate laundry/utility room. Then down the hall to the main bedroom with corner brick gas fireplace, walk-in closet, and crown molding followed by the 2nd and 3rd ample sized bedrooms with plenty of storage and crown molding as well. Relax and enjoy the front porch. Have a blast in the side open level field with a game of baseball or any sport you enjoy. Conveniently located to access routes 662, 422, 562, 724, & 100. Don't hesitate, schedule a tour of your new home today!
Location
State PA
County Berks
Area Amity Twp (10224)
Zoning RES
Rooms
Other Rooms Living Room, Dining Room, Primary Bedroom, Bedroom 2, Kitchen, Family Room, Bedroom 1, Laundry
Interior
Interior Features Ceiling Fan(s), Breakfast Area
Hot Water Electric
Heating Gas, Electric, Baseboard
Cooling None
Flooring Fully Carpeted, Tile/Brick
Fireplaces Number 2
Fireplaces Type Stone
Equipment Built-In Range, Oven - Self Cleaning, Dishwasher
Fireplace Y
Appliance Built-In Range, Oven - Self Cleaning, Dishwasher
Heat Source Natural Gas, Electric
Laundry Main Floor
Exterior
Garage Spaces 7.0
Utilities Available Cable TV
Water Access N
Roof Type Pitched,Shingle
Accessibility None
Total Parking Spaces 7
Garage Y
Building
Lot Description Level, Front Yard, Rear Yard, SideYard(s)
Story 1
Foundation Slab
Sewer Public Sewer
Water Public
Architectural Style Ranch/Rambler
Level or Stories 1
Additional Building Above Grade
New Construction N
Schools
Middle Schools Daniel Boone Area
High Schools Daniel Boone Area
School District Daniel Boone Area
Others
Senior Community No
Tax ID 24-5364-06-48-8280
Ownership Fee Simple
Acceptable Financing Conventional, VA, FHA 203(b), USDA
Listing Terms Conventional, VA, FHA 203(b), USDA
Financing Conventional,VA,FHA 203(b),USDA
Read Less
Want to know what your home might be worth? Contact us for a FREE valuation!

Our team is ready to help you sell your home for the highest possible price ASAP

Bought with Jessica A Kooker • Keller Williams Real Estate-Montgomeryville
GET MORE INFORMATION





