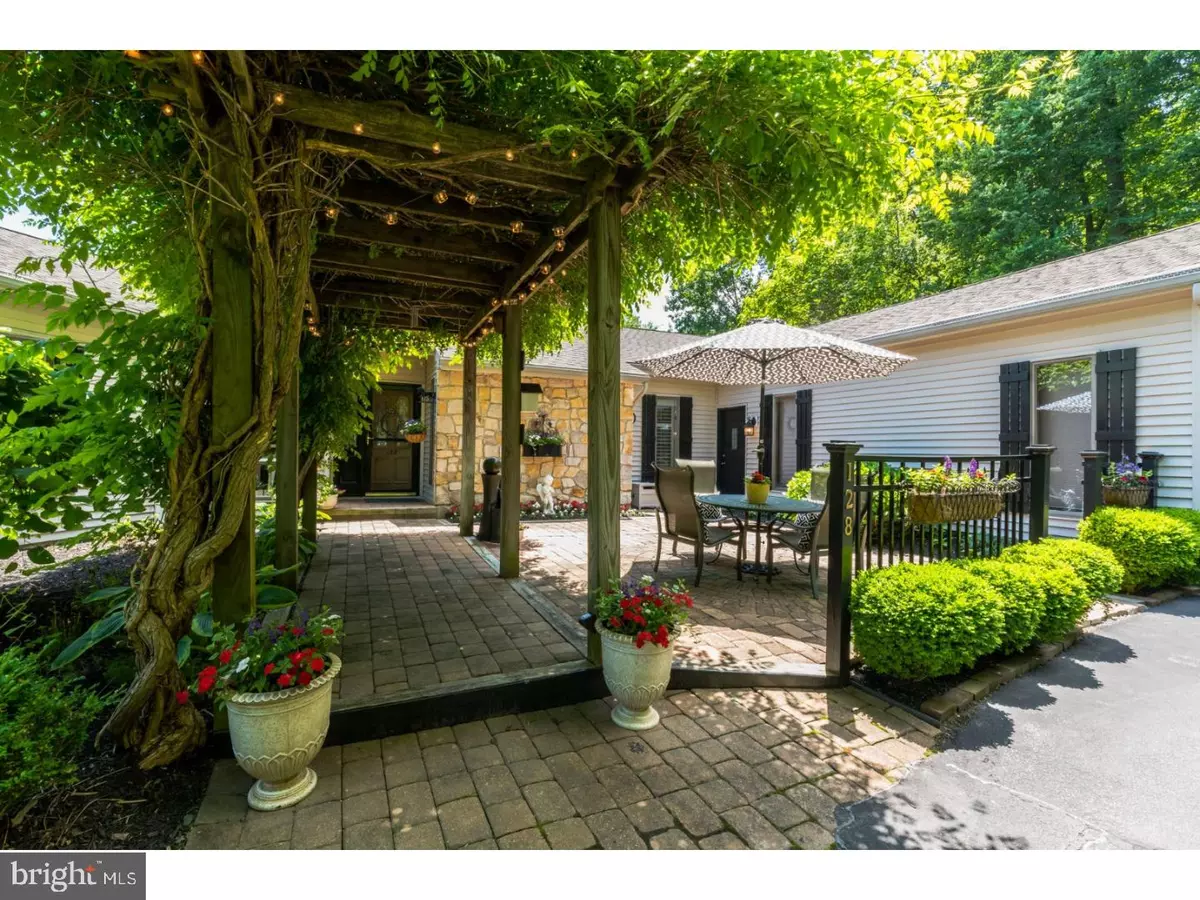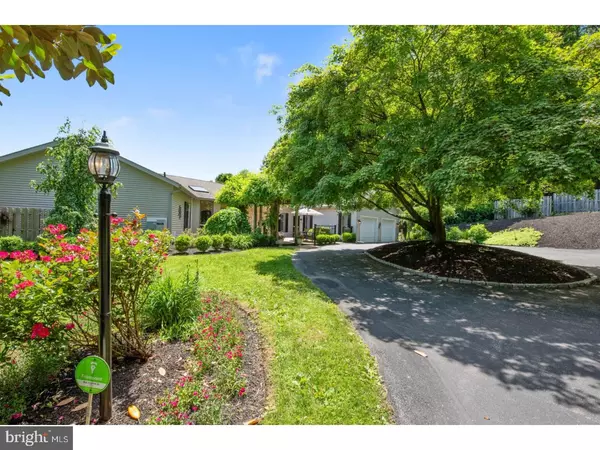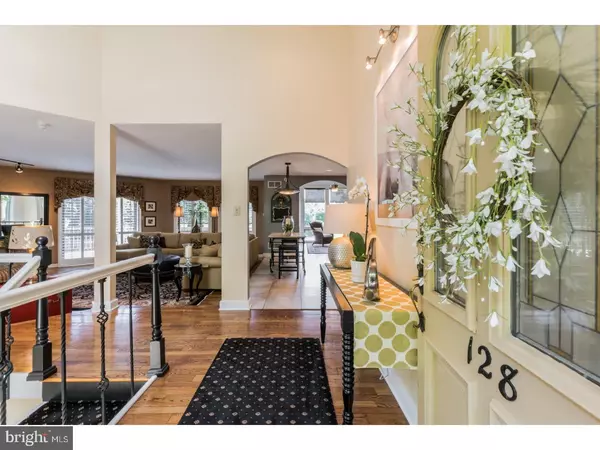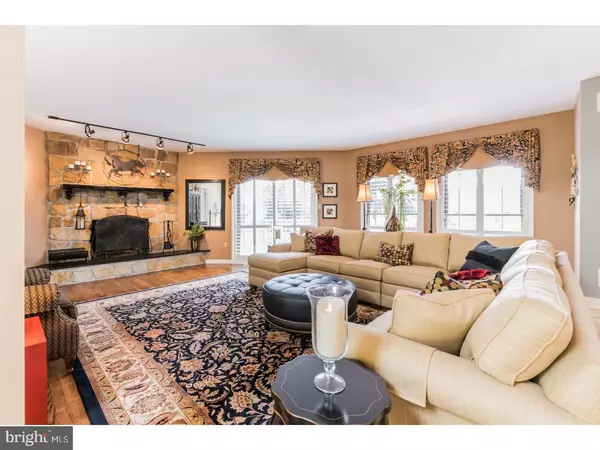$1,045,000
$1,089,000
4.0%For more information regarding the value of a property, please contact us for a free consultation.
128 INDIAN HANNAH RD West Chester, PA 19382
4 Beds
3 Baths
4,750 SqFt
Key Details
Sold Price $1,045,000
Property Type Single Family Home
Sub Type Detached
Listing Status Sold
Purchase Type For Sale
Square Footage 4,750 sqft
Price per Sqft $220
Subdivision None Available
MLS Listing ID 1001512044
Sold Date 08/09/18
Style Ranch/Rambler
Bedrooms 4
Full Baths 3
HOA Y/N N
Abv Grd Liv Area 4,750
Originating Board TREND
Year Built 1985
Annual Tax Amount $12,115
Tax Year 2018
Lot Size 6.200 Acres
Acres 6.2
Lot Dimensions 6.20
Property Description
Wind up the long drive to this classic hillside ranch on 6+ acres with soaring panels of glass to take in the glorious mile long views over ponds, woodlands and hills. This 4700+ sq ft home has been impeccably maintained & updated on every level. The Waterbury Design, award winning kitchen, baths and mudroom/laundry room, exceed every buyers expectations. As a classic ranch, one can live on the main floor...large Master bedroom suite with sliders to the deck, gorgeous marble radiant heated floors in the Waterbury bath attached, beautiful living room with fireplace, and the amazing kitchen with all stainless chefs' grade appliances. The gleaming hardwoods & tile floors accentuate the quality of the construction and open floor plan. Now enjoy the outside views through the glass sunroom off the kitchen with gas fireplace and family dining area all of which connects to a huge screened porch. The additional 2 bedrooms and lovely second Waterbury bath, mud room/laundry room, and garage - of car collectors quality - are within the easy flow of the house, making it an ideal space for one or for many. The large deck with Sunsetter awning gives the first floor access to the enormous country views & maintains the complete sense of privacy on the property. You are minutes from train transportation, West Chester County Seat, delightful Kennett Square, shopping, schools & thousands of acres of eased ground for recreation. NOW the lower level includes a large family room with another fireplace & wetbar, 1-2 more bedrooms and/or office, full bath, exercise room and glass art studio that looks out over the pool with waterfall, lawns and paddocks. There is extensive storage in the lower level and many separate entrances so it would function well as an au paire or in-law suite. The home is serviced by 2 zone HVAC, central Vac, Invisible Fence, security system and backup generator, making it country living at it's finest. HORSES?? Now, let's add the McComsey built 3 stall barn with heated tack room, paddocks & indoor outdoor stalls. You can ride forever or just use the barn for storage or other animals. And all this in the award winning Unionville Chadds Ford School District. You have a sense of space, light & leisure... So Come Relax into Sweet Breeze Farm!! You will be glad you did!
Location
State PA
County Chester
Area Newlin Twp (10349)
Zoning R1
Rooms
Other Rooms Living Room, Primary Bedroom, Bedroom 2, Bedroom 3, Kitchen, Family Room, Bedroom 1, Laundry, Other, Attic
Basement Full, Outside Entrance, Fully Finished
Interior
Interior Features Kitchen - Island, Central Vacuum, Wet/Dry Bar, Kitchen - Eat-In
Hot Water Electric
Heating Electric, Radiant
Cooling Central A/C
Flooring Wood, Fully Carpeted, Tile/Brick, Marble
Fireplaces Type Stone, Gas/Propane
Equipment Built-In Range, Oven - Double, Commercial Range, Dishwasher, Refrigerator, Disposal
Fireplace N
Window Features Energy Efficient,Replacement
Appliance Built-In Range, Oven - Double, Commercial Range, Dishwasher, Refrigerator, Disposal
Heat Source Electric
Laundry Main Floor
Exterior
Exterior Feature Deck(s), Porch(es)
Parking Features Inside Access, Garage Door Opener
Garage Spaces 5.0
Fence Other
Pool In Ground
Water Access N
Roof Type Pitched
Accessibility None
Porch Deck(s), Porch(es)
Attached Garage 2
Total Parking Spaces 5
Garage Y
Building
Lot Description Sloping, Open, Front Yard, Rear Yard, SideYard(s)
Story 1.5
Foundation Concrete Perimeter
Sewer On Site Septic
Water Well
Architectural Style Ranch/Rambler
Level or Stories 1.5
Additional Building Above Grade
New Construction N
Schools
Elementary Schools Unionville
Middle Schools Charles F. Patton
High Schools Unionville
School District Unionville-Chadds Ford
Others
Senior Community No
Tax ID 49-06 -0004.0300
Ownership Fee Simple
Horse Feature Paddock
Read Less
Want to know what your home might be worth? Contact us for a FREE valuation!

Our team is ready to help you sell your home for the highest possible price ASAP

Bought with Patricia Harvey • RE/MAX Town & Country
GET MORE INFORMATION





