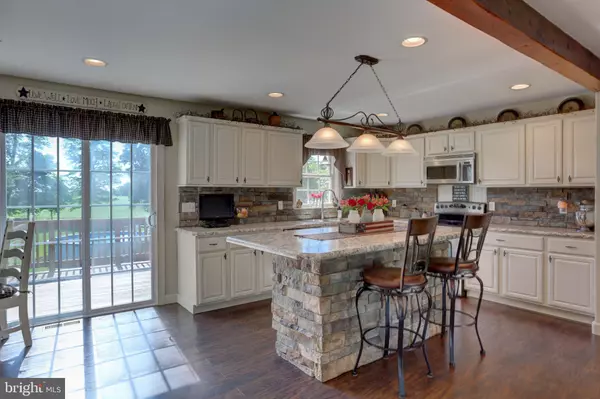$239,900
$239,900
For more information regarding the value of a property, please contact us for a free consultation.
93 DEN MAR DR Holtwood, PA 17532
3 Beds
2 Baths
1,988 SqFt
Key Details
Sold Price $239,900
Property Type Single Family Home
Sub Type Detached
Listing Status Sold
Purchase Type For Sale
Square Footage 1,988 sqft
Price per Sqft $120
Subdivision Den Mar
MLS Listing ID 1001937736
Sold Date 07/31/18
Style Bi-level
Bedrooms 3
Full Baths 2
HOA Y/N N
Abv Grd Liv Area 1,028
Originating Board BRIGHT
Year Built 1987
Annual Tax Amount $3,412
Tax Year 2018
Lot Size 0.920 Acres
Acres 0.92
Property Description
Welcome home to this completely remodeled two story on almost an acre of land with farmland views! This home boasts a custom open kitchen with an 18 sq ft kitchen island, stainless steel appliances, and lots of cabinet storage space. The home boasts a full finished walk out lower level with a full walk in tiled shower, and a very large laundry room with many possibilities. The main featured family room has custom masonry, and a warm inviting family feel. Wired for sound, it's perfect for the big game, or just relaxing with family and friends. Need outdoor space? The flat yard, and the above ground pool is just perfect, or just sip coffee on the 12 x 10 deck overlooking the yard and expansive views. A newer energy efficient heat pump with central air and a brand new roof were installed in 2016. The home is also equipped with a water treatment system and some energy efficient replacement windows. This 3 bedroom, 2 full bath home is ready and waiting it's next proud owner. Call and schedule your private showing today!
Location
State PA
County Lancaster
Area Martic Twp (10543)
Zoning RESIDENTIAL
Rooms
Other Rooms Dining Room, Primary Bedroom, Bedroom 2, Bedroom 3, Kitchen, Family Room, Laundry, Bathroom 1, Bathroom 2
Basement Full, Daylight, Full, Heated, Improved, Outside Entrance, Rear Entrance, Walkout Level
Main Level Bedrooms 3
Interior
Interior Features Attic, Built-Ins, Carpet, Ceiling Fan(s), Combination Kitchen/Dining, Floor Plan - Open, Formal/Separate Dining Room, Kitchen - Eat-In, Kitchen - Island, Recessed Lighting, Upgraded Countertops, Water Treat System, Wet/Dry Bar, Wood Floors, Other
Hot Water Electric
Heating Electric, Forced Air, Heat Pump(s), Baseboard
Cooling Central A/C
Flooring Ceramic Tile, Partially Carpeted, Laminated, Wood
Equipment Built-In Microwave, Built-In Range, Cooktop, Dishwasher, Dryer - Electric, Oven/Range - Electric, Refrigerator, Stainless Steel Appliances, Washer - Front Loading
Fireplace N
Window Features Double Pane,Energy Efficient,Insulated,Replacement
Appliance Built-In Microwave, Built-In Range, Cooktop, Dishwasher, Dryer - Electric, Oven/Range - Electric, Refrigerator, Stainless Steel Appliances, Washer - Front Loading
Heat Source Electric
Laundry Lower Floor
Exterior
Exterior Feature Deck(s)
Garage Spaces 8.0
Pool Above Ground
Utilities Available Cable TV
Water Access N
View Garden/Lawn, Other
Roof Type Composite
Accessibility None
Porch Deck(s)
Total Parking Spaces 8
Garage N
Building
Story 2
Sewer On Site Septic
Water Well
Architectural Style Bi-level
Level or Stories 2
Additional Building Above Grade, Below Grade
Structure Type Dry Wall
New Construction N
Schools
Elementary Schools Martic
Middle Schools Marticville
High Schools Penn Manor
School District Penn Manor
Others
Senior Community No
Tax ID 430-24635-0-0000
Ownership Fee Simple
SqFt Source Assessor
Acceptable Financing Conventional, Cash, USDA, VA, FHA
Listing Terms Conventional, Cash, USDA, VA, FHA
Financing Conventional,Cash,USDA,VA,FHA
Special Listing Condition Standard
Read Less
Want to know what your home might be worth? Contact us for a FREE valuation!

Our team is ready to help you sell your home for the highest possible price ASAP

Bought with Linda M Occhionero • Berkshire Hathaway HomeServices Homesale Realty

GET MORE INFORMATION





