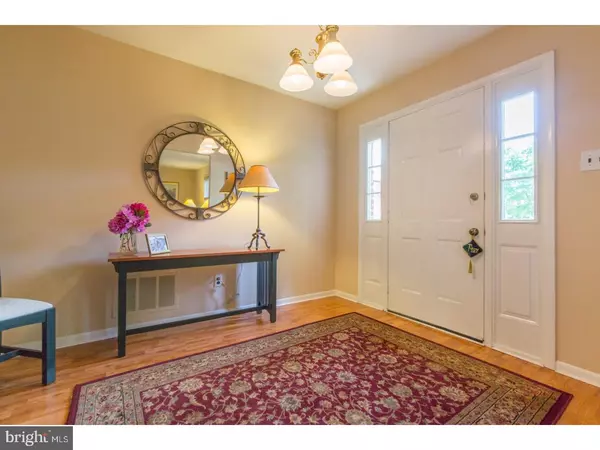$450,000
$459,900
2.2%For more information regarding the value of a property, please contact us for a free consultation.
274 HIGH ST Newtown, PA 18940
4 Beds
3 Baths
2,206 SqFt
Key Details
Sold Price $450,000
Property Type Single Family Home
Sub Type Detached
Listing Status Sold
Purchase Type For Sale
Square Footage 2,206 sqft
Price per Sqft $203
Subdivision Newtown Crossing
MLS Listing ID 1001545106
Sold Date 08/02/18
Style Colonial,Split Level
Bedrooms 4
Full Baths 2
Half Baths 1
HOA Fees $30/qua
HOA Y/N Y
Abv Grd Liv Area 2,206
Originating Board TREND
Year Built 1978
Annual Tax Amount $5,675
Tax Year 2018
Lot Dimensions 47X156
Property Description
Newtown Crossing Single! Great location in cul de sac backing to woods! This home has been meticulously maintained. This beautiful home boast a welcoming foyer open to the large living room with an abundance of light connected to a spacious dining room. The kitchen features an eat in area and opens to the family with fireplace and hardwood flooring. The eat in area of the kitchen has sliders leading to an outside patio which overlooks the spacious, private treed yard! The lower level is finished and is perfect for another area for gathering or games this is area has large windows to bring in the light and scenery. The lower area also has access to the garage and side door for easy convenience to outside. This home features a newer roof, windows, AC, & water heater. This home is conveniently located across from Tyler State Park, Newtown Middle School, and walking distance to Newtown Boro! Easy commute to 1-95, New Jersey, NYC Phila. Close grocery shopping, dining, and entertainment just minutes away!
Location
State PA
County Bucks
Area Newtown Twp (10129)
Zoning R1
Rooms
Other Rooms Living Room, Dining Room, Primary Bedroom, Bedroom 2, Bedroom 3, Kitchen, Family Room, Bedroom 1, Other
Basement Partial
Interior
Interior Features Kitchen - Eat-In
Hot Water Natural Gas
Heating Gas
Cooling Central A/C
Fireplaces Number 1
Fireplace Y
Heat Source Natural Gas
Laundry Lower Floor
Exterior
Exterior Feature Patio(s)
Garage Spaces 5.0
Amenities Available Swimming Pool, Tennis Courts, Club House
Water Access N
Accessibility None
Porch Patio(s)
Attached Garage 2
Total Parking Spaces 5
Garage Y
Building
Story Other
Sewer Public Sewer
Water Public
Architectural Style Colonial, Split Level
Level or Stories Other
Additional Building Above Grade
New Construction N
Schools
School District Council Rock
Others
HOA Fee Include Pool(s),Common Area Maintenance
Senior Community No
Tax ID 29-025-020
Ownership Fee Simple
Read Less
Want to know what your home might be worth? Contact us for a FREE valuation!

Our team is ready to help you sell your home for the highest possible price ASAP

Bought with Laura Westfall • Weichert Realtors
GET MORE INFORMATION





