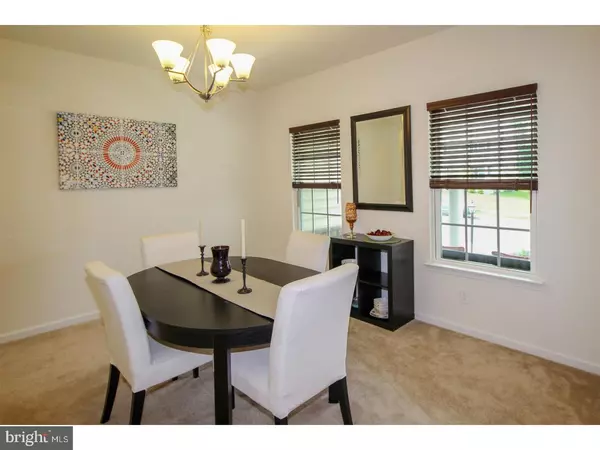$485,000
$485,000
For more information regarding the value of a property, please contact us for a free consultation.
612 HARTZEL WAY Sellersville, PA 18960
4 Beds
4 Baths
2,976 SqFt
Key Details
Sold Price $485,000
Property Type Single Family Home
Sub Type Detached
Listing Status Sold
Purchase Type For Sale
Square Footage 2,976 sqft
Price per Sqft $162
Subdivision Hilltown Walk
MLS Listing ID 1001788690
Sold Date 07/31/18
Style Colonial
Bedrooms 4
Full Baths 4
HOA Fees $76/qua
HOA Y/N Y
Abv Grd Liv Area 2,976
Originating Board TREND
Year Built 2016
Annual Tax Amount $8,418
Tax Year 2018
Lot Size 10,204 Sqft
Acres 0.23
Lot Dimensions 85X120
Property Description
Dine, entertain or just relax in casual sophistication and elegance. Enjoy the security and convenience of upgrades in your new home with a Guardian Security System with motion sensors, water softener and filtration system, water pressure back up sump pump, hard-wired media package throughout, and custom Levolor cordless wood blinds - just to name a few! The unique HVAC system utilizes dampler technology creating two separate zones with main and upper level thermostats for maximum efficiency. Versatility on the main floor creates either an office or an additional 5th bedroom with an adjoining full bath, perfect for relatives or guests to enjoy their stay with privacy. An amazing additional 400 sq ft of finished living/play space with a full bath in the basement and almost 600 sq ft of unfinished space will accommodate a gym area and media room with impressive ease - an entertainment dream! Location is perfect with an attached community walking trail leading you to the Park, close proximity to major highways and drive to the Pocono Mountains or Center City Phila in roughly one hour! Welcome to Your Next Perfect Home!!
Location
State PA
County Bucks
Area Hilltown Twp (10115)
Zoning CR2
Rooms
Other Rooms Living Room, Dining Room, Primary Bedroom, Bedroom 2, Bedroom 3, Kitchen, Family Room, Bedroom 1, Laundry, Other, Attic
Basement Full
Interior
Interior Features Primary Bath(s), Kitchen - Island, Butlers Pantry, Ceiling Fan(s), Water Treat System, Stall Shower, Kitchen - Eat-In
Hot Water Natural Gas
Heating Gas, Forced Air
Cooling Central A/C
Flooring Wood, Fully Carpeted, Tile/Brick
Equipment Built-In Range, Oven - Self Cleaning, Dishwasher, Disposal, Built-In Microwave
Fireplace N
Window Features Energy Efficient
Appliance Built-In Range, Oven - Self Cleaning, Dishwasher, Disposal, Built-In Microwave
Heat Source Natural Gas
Laundry Upper Floor
Exterior
Parking Features Inside Access, Garage Door Opener
Garage Spaces 4.0
Utilities Available Cable TV
Water Access N
Roof Type Pitched,Shingle
Accessibility None
Attached Garage 2
Total Parking Spaces 4
Garage Y
Building
Lot Description Sloping, Front Yard, Rear Yard, SideYard(s)
Story 2
Sewer Public Sewer
Water Public
Architectural Style Colonial
Level or Stories 2
Additional Building Above Grade
Structure Type 9'+ Ceilings
New Construction N
Schools
Elementary Schools Grasse
Middle Schools Pennridge Central
High Schools Pennridge
School District Pennridge
Others
HOA Fee Include Common Area Maintenance,Snow Removal,Trash
Senior Community No
Tax ID 15-028-021-029
Ownership Fee Simple
Security Features Security System
Acceptable Financing Conventional, VA, FHA 203(b), USDA
Listing Terms Conventional, VA, FHA 203(b), USDA
Financing Conventional,VA,FHA 203(b),USDA
Read Less
Want to know what your home might be worth? Contact us for a FREE valuation!

Our team is ready to help you sell your home for the highest possible price ASAP

Bought with Denise A Simone • RE/MAX Action Realty-Horsham
GET MORE INFORMATION





