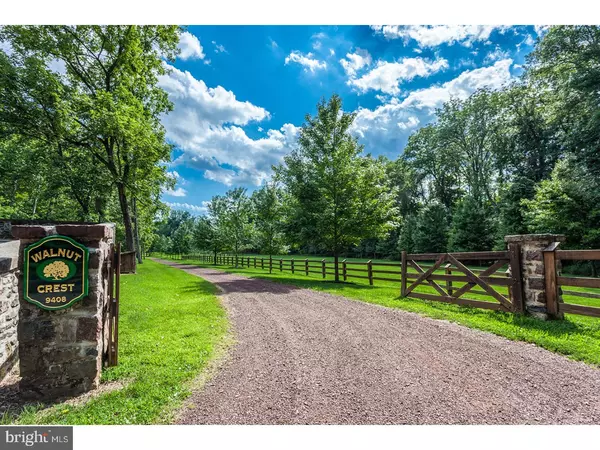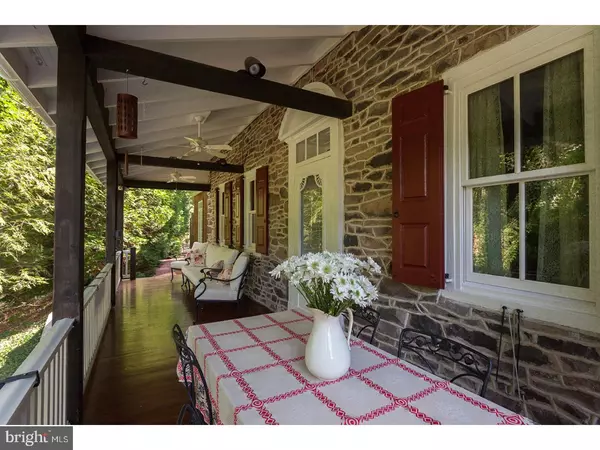$1,298,500
$1,375,000
5.6%For more information regarding the value of a property, please contact us for a free consultation.
9408 OLD EASTON RD Kintnersville, PA 18930
2 Beds
3 Baths
2,397 SqFt
Key Details
Sold Price $1,298,500
Property Type Single Family Home
Sub Type Detached
Listing Status Sold
Purchase Type For Sale
Square Footage 2,397 sqft
Price per Sqft $541
Subdivision None Available
MLS Listing ID 1000910472
Sold Date 07/31/18
Style Converted Barn,Farmhouse/National Folk
Bedrooms 2
Full Baths 2
Half Baths 1
HOA Y/N N
Abv Grd Liv Area 2,397
Originating Board TREND
Year Built 1790
Annual Tax Amount $12,437
Tax Year 2018
Lot Size 50.080 Acres
Acres 51.69
Lot Dimensions IRREG
Property Description
A stone bridge over the Gallows Run leads to a long lane and large pond and the secluded world of Walnut Crest Farm. The 18th C German bank house with Bavarian sensibility is decked with flower boxes on the second story covered porch and looks as it it has been unchanged, over the generations. The interior has been completely restored with all of the original features intact: deep windowsills, antique millwork, plank floors and fireplaces. Four levels of of living space contain two bedrooms, an upper level loft with a shed dormer, two spectacular custom baths, and a stunning Draper kitchen adjacent to a three-season sunroom with a gorgeous view. The family/game room, laundry, half bath and utilities are on the lower level, highlighted by a brick floor and shaded window wall with access to the front terrace. Fifty+ rolling acres of woods and meadow encompass a studio and a wonderful converted barn/guest residence with a kitchen, bedroom, full bath and living room with fireplace. The hay-mow party room features a dramatic rear wall of glass. Tucked into the hillside, the tennis court and swimming pool share panoramic views of the pond and open countryside This incomparable property is a unique opportunity for the ultimate getaway of for singular year round country living.
Location
State PA
County Bucks
Area Nockamixon Twp (10130)
Zoning R
Direction East
Rooms
Other Rooms Living Room, Primary Bedroom, Kitchen, Family Room, Bedroom 1, Laundry, Other, Attic
Basement Full, Outside Entrance, Fully Finished
Interior
Interior Features Primary Bath(s), Ceiling Fan(s), WhirlPool/HotTub, Stall Shower, Dining Area
Hot Water Oil, S/W Changeover
Heating Oil, Heat Pump - Electric BackUp, Solar Active/Passive, Hot Water, Baseboard, Radiant, Energy Star Heating System
Cooling Wall Unit
Flooring Wood, Stone, Marble
Fireplaces Type Stone
Equipment Built-In Range, Oven - Self Cleaning, Commercial Range, Dishwasher, Refrigerator
Fireplace N
Window Features Bay/Bow
Appliance Built-In Range, Oven - Self Cleaning, Commercial Range, Dishwasher, Refrigerator
Heat Source Oil, Solar
Laundry Lower Floor
Exterior
Exterior Feature Patio(s), Balcony
Garage Spaces 5.0
Fence Other
Pool In Ground
Utilities Available Cable TV
Roof Type Pitched,Shingle,Slate
Accessibility None
Porch Patio(s), Balcony
Total Parking Spaces 5
Garage Y
Building
Lot Description Sloping, Open, Trees/Wooded, Front Yard, Rear Yard, SideYard(s)
Story 3+
Foundation Stone
Sewer On Site Septic
Water Well
Architectural Style Converted Barn, Farmhouse/National Folk
Level or Stories 3+
Additional Building Above Grade
Structure Type Cathedral Ceilings,9'+ Ceilings
New Construction N
Schools
Elementary Schools Durham-Nockamixon
Middle Schools Palisades
High Schools Palisades
School District Palisades
Others
Senior Community No
Tax ID 30-008-029, (008-033), (008-036)
Ownership Fee Simple
Acceptable Financing Conventional
Listing Terms Conventional
Financing Conventional
Read Less
Want to know what your home might be worth? Contact us for a FREE valuation!

Our team is ready to help you sell your home for the highest possible price ASAP

Bought with Christine S Taylor • Carol C Dorey Real Estate

GET MORE INFORMATION





