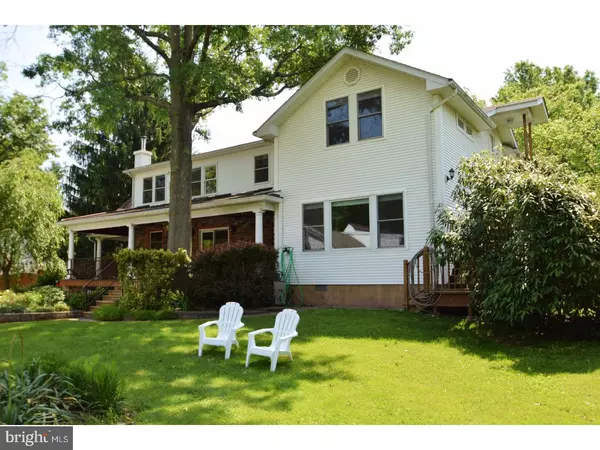$455,000
$449,900
1.1%For more information regarding the value of a property, please contact us for a free consultation.
2244 E VINE ST Hatfield, PA 19440
5 Beds
5 Baths
2,722 SqFt
Key Details
Sold Price $455,000
Property Type Single Family Home
Sub Type Detached
Listing Status Sold
Purchase Type For Sale
Square Footage 2,722 sqft
Price per Sqft $167
Subdivision None Available
MLS Listing ID 1001801214
Sold Date 07/31/18
Style Traditional
Bedrooms 5
Full Baths 5
HOA Y/N N
Abv Grd Liv Area 2,722
Originating Board TREND
Year Built 1939
Annual Tax Amount $5,177
Tax Year 2018
Lot Size 0.657 Acres
Acres 0.66
Lot Dimensions 92
Property Description
Rare find for Hatfield Township. 5 Bedrooms which 3 of them could be Master Bedrooms with 3 attached baths! Detached 2 Car garage with additional 20 x 25 workshop and 22 x 24 of living space above garage, with its own full Bath. The quality of workmanship is evident throughout this home, no detail has been missed. Hardwood floors, recessed lighting, 5 1/4 Baseboard, Adams casing on all doors & windows, and crown molding. All these items are throughout entire home. Kitchen with oak cabinets, granite counter tops, ceramic tile backslash, and stainless steel Appliances. Large Living Room with slider that leads to Large 12 x 36 covered porch, with dual ceiling fans and skylights. A perfect spot to overlook over an 1/2 acre of a flat, private, and well manicured yard. Back inside take a choice of your 3 Master Bedrooms, 2 on the upper floor and 1 on the main floor. The Master Bedroom on second floor is enormous. Sitting Room, his and her closets, built-ins, dual ceiling fans, and a sit-in window. Master Bath has double both vanity with granite counter tops, Claw foot tub, walk-in shower with beautiful tile work, and ceramic tile flooring. Additional Master Bedroom on second floor also has sitting room that could easily be converted into another Bedroom, to make a total of 6 Bedrooms. This Bedroom also has outside access. Bedroom has updated full bath, shower with glass door, and upgraded tile work. Downstairs there is another Master Bedroom with abundance of natural light through the triple window, that overlooks the backyard. His and her closets and full bath which is also is re done. 2 additional Bedrooms and 1 full Bath located on First floor. All Bedrooms have ceiling fans. Large Mudroom with 2 closets, built ins, and granite counter tops. This home has been freshly painted and neutral throughout. 200 Amp Service, 3 zones, Replacement windows throughout, and roof is only about 9 yrs old. In - Law suite possibilities. Great location- Hatfield pool within walking distance, PA Turnpike a few miles away, and endless shopping and restaurants.
Location
State PA
County Montgomery
Area Hatfield Twp (10635)
Zoning RA1
Rooms
Other Rooms Living Room, Dining Room, Primary Bedroom, Bedroom 2, Bedroom 3, Kitchen, Bedroom 1, In-Law/auPair/Suite, Other
Basement Full, Unfinished, Drainage System
Interior
Interior Features Primary Bath(s), Butlers Pantry, Skylight(s), Ceiling Fan(s)
Hot Water Electric
Heating Oil, Hot Water, Baseboard, Zoned, Programmable Thermostat
Cooling Central A/C
Flooring Wood, Tile/Brick
Equipment Built-In Range, Oven - Self Cleaning, Dishwasher, Disposal
Fireplace N
Window Features Replacement
Appliance Built-In Range, Oven - Self Cleaning, Dishwasher, Disposal
Heat Source Oil
Laundry Basement
Exterior
Exterior Feature Deck(s)
Parking Features Oversized
Garage Spaces 5.0
Utilities Available Cable TV
Water Access N
Roof Type Pitched,Shingle
Accessibility None
Porch Deck(s)
Total Parking Spaces 5
Garage Y
Building
Lot Description Level, Front Yard, Rear Yard, SideYard(s)
Story 2
Sewer Public Sewer
Water Public
Architectural Style Traditional
Level or Stories 2
Additional Building Above Grade
New Construction N
Schools
High Schools North Penn Senior
School District North Penn
Others
Senior Community No
Tax ID 35-00-10600-003
Ownership Fee Simple
Read Less
Want to know what your home might be worth? Contact us for a FREE valuation!

Our team is ready to help you sell your home for the highest possible price ASAP

Bought with Aaron Powell • Keller Williams Real Estate-Montgomeryville
GET MORE INFORMATION





