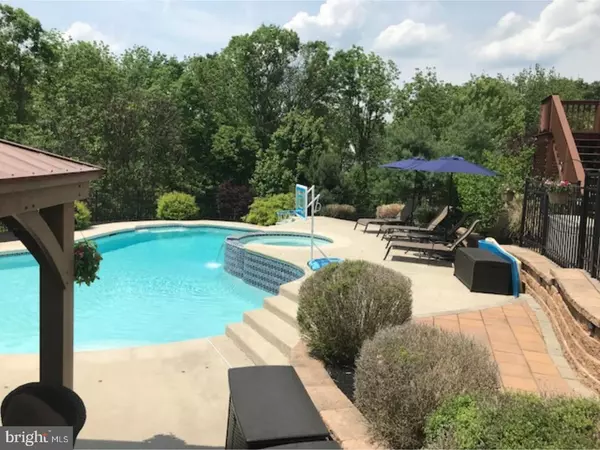$445,000
$447,000
0.4%For more information regarding the value of a property, please contact us for a free consultation.
488 HIDDEN LN Gilbertsville, PA 19525
4 Beds
3 Baths
4,762 SqFt
Key Details
Sold Price $445,000
Property Type Single Family Home
Sub Type Detached
Listing Status Sold
Purchase Type For Sale
Square Footage 4,762 sqft
Price per Sqft $93
Subdivision Windy Creek
MLS Listing ID 1000343094
Sold Date 07/31/18
Style Colonial
Bedrooms 4
Full Baths 2
Half Baths 1
HOA Y/N N
Abv Grd Liv Area 4,762
Originating Board TREND
Year Built 2002
Annual Tax Amount $9,263
Tax Year 2018
Lot Size 0.574 Acres
Acres 0.57
Lot Dimensions 94
Property Description
Price just reduced! Quick Settlement Possible...Celebrate your new home with a Pool Party! Come see this stunning Colonial in sought after Windy Creek neighborhood in Gilbertsville. Back on the market! Buyer's financing fell through...This is your lucky day! You can stop looking, this home has all that you will ever want or need in your forever home! Enter in the 2-Story Foyer, and conveniently work at home in the 1st floor office, as the current owners have, or convert this lovely room into your Formal Living Room, lots of possibilities here! Entertain in the bright and cheery Formal Dining Rm. and enjoy the completely renovated Kitchen, complete with center island, new top of the line stainless steel appliances, granite counter-tops, tile backsplash,and built in water cooler. The kitchen also offers a 2nd staircase to the upper level of this home, for an added convenience to the homeowner! The two-story Great/Family Room features 1 of 2 fireplaces in this well appointed home. The Great Room features a wood burning fireplace and plenty of windows for natural light. Upstairs you will find 4,generously sized bedrooms and a hall bath. Retire to the Master Bedroom retreat and enjoy the sitting room, private bath with soaking tub and a huge, walk-in closet, that has to be seen to be truly appreciated! The completely finished walk-out lower level, features a 2nd gas burning fireplace, Media Room and a Game Room, and still offers plenty of storage space. Enter the back yard retreat from sliders in the kitchen to the spacious wooden deck OR from the Media Room in the lower level...This back yard paradise, with plenty of trees and privacy, features 2 fences, one around the pool for added safety and one around the perimeter of the yard. This is just perfect for your summer entertaining!...Complete with an In-ground Pool, hot tub and waterfall, all controllable via a remote control...Mature Landscaping, and an oversized pool deck...all nestled on over 1/2 Acre! This home has been meticulously maintained,freshly painted, has upgraded light fixtures. Do not miss this opportunity to make this home yours!
Location
State PA
County Montgomery
Area New Hanover Twp (10647)
Zoning R25
Rooms
Other Rooms Living Room, Dining Room, Primary Bedroom, Bedroom 2, Bedroom 3, Kitchen, Family Room, Bedroom 1, Laundry, Other
Basement Full, Fully Finished
Interior
Interior Features Primary Bath(s), Kitchen - Island, Butlers Pantry, Ceiling Fan(s), Stall Shower, Dining Area
Hot Water Natural Gas
Heating Gas, Forced Air
Cooling Central A/C
Flooring Fully Carpeted, Vinyl, Tile/Brick
Fireplaces Number 2
Fireplaces Type Brick, Gas/Propane
Equipment Built-In Range, Dishwasher, Disposal, Built-In Microwave
Fireplace Y
Appliance Built-In Range, Dishwasher, Disposal, Built-In Microwave
Heat Source Natural Gas
Laundry Main Floor
Exterior
Exterior Feature Deck(s)
Garage Spaces 5.0
Pool In Ground
Utilities Available Cable TV
Water Access N
Roof Type Shingle
Accessibility None
Porch Deck(s)
Attached Garage 2
Total Parking Spaces 5
Garage Y
Building
Lot Description Front Yard, Rear Yard
Story 2
Sewer Public Sewer
Water Public
Architectural Style Colonial
Level or Stories 2
Additional Building Above Grade
Structure Type 9'+ Ceilings
New Construction N
Schools
High Schools Boyertown Area Jhs-East
School District Boyertown Area
Others
Senior Community No
Tax ID 47-00-02297-536
Ownership Fee Simple
Acceptable Financing Conventional, FHA 203(b)
Listing Terms Conventional, FHA 203(b)
Financing Conventional,FHA 203(b)
Read Less
Want to know what your home might be worth? Contact us for a FREE valuation!

Our team is ready to help you sell your home for the highest possible price ASAP

Bought with David R Yorgey • Long & Foster Real Estate, Inc.

GET MORE INFORMATION





