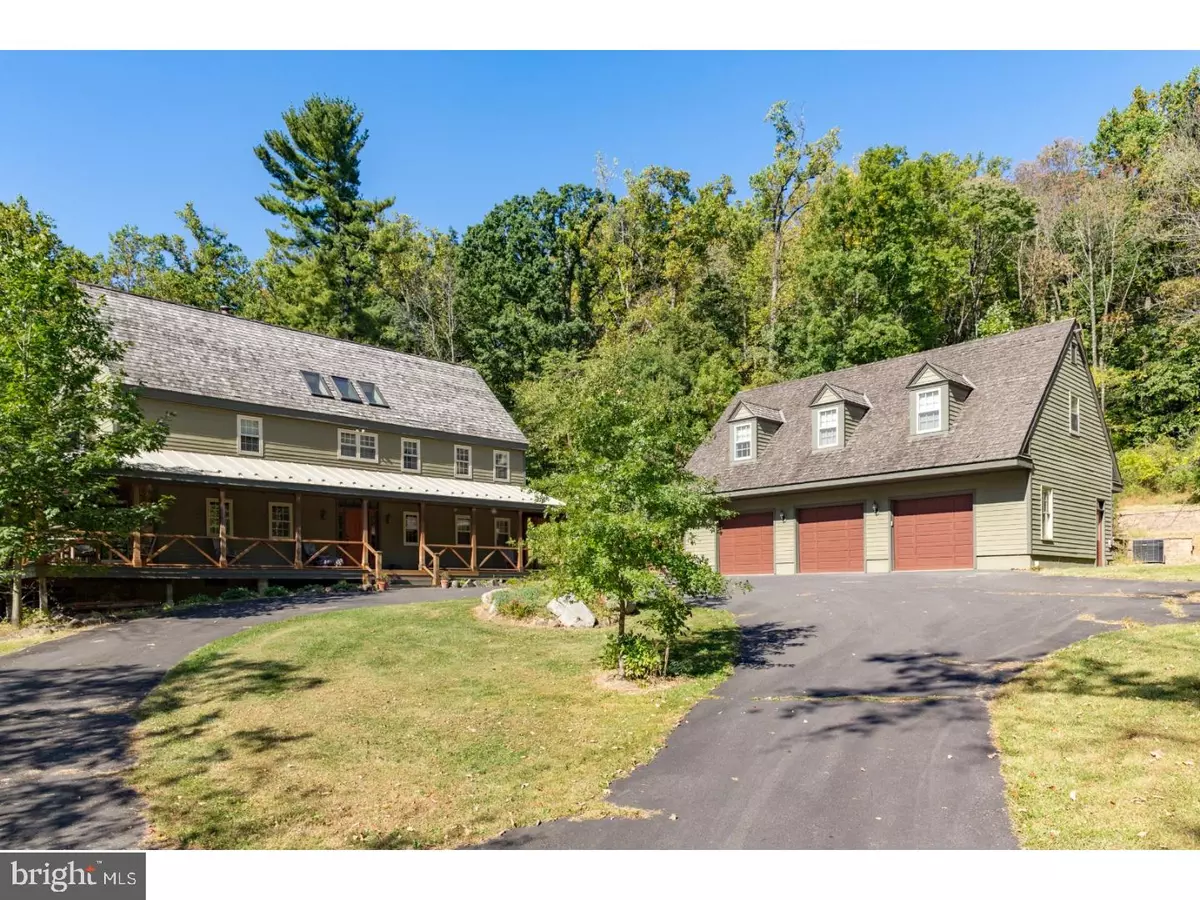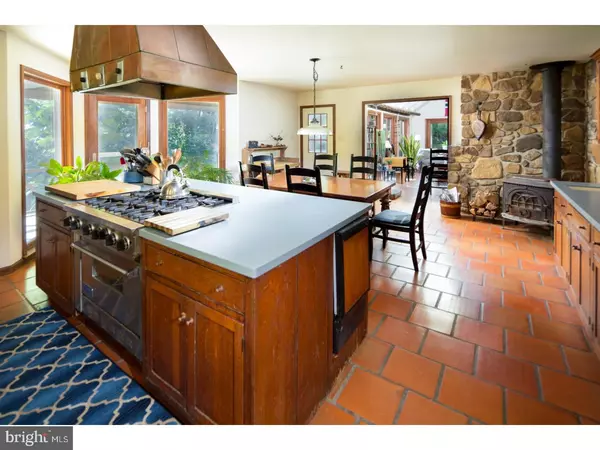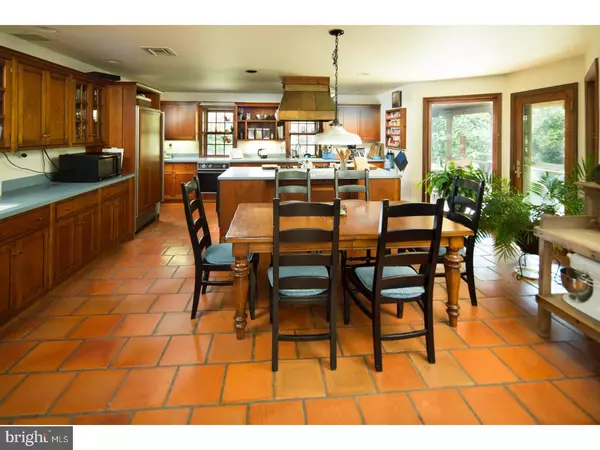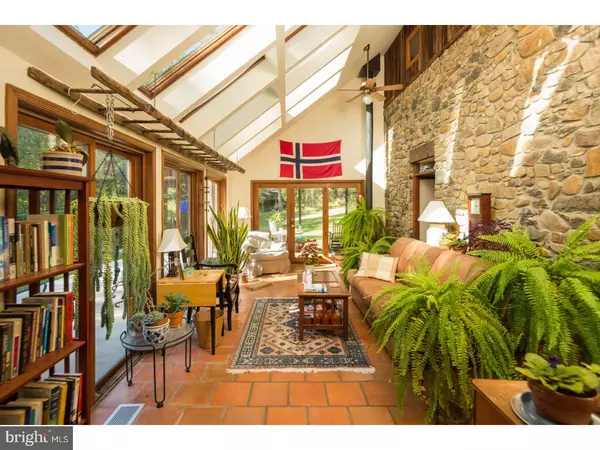$825,000
$849,000
2.8%For more information regarding the value of a property, please contact us for a free consultation.
Address not disclosed Newtown, PA 18940
4 Beds
3 Baths
4,633 SqFt
Key Details
Sold Price $825,000
Property Type Single Family Home
Sub Type Detached
Listing Status Sold
Purchase Type For Sale
Square Footage 4,633 sqft
Price per Sqft $178
Subdivision Jericho Mountain E
MLS Listing ID 1001257617
Sold Date 07/31/18
Style Farmhouse/National Folk
Bedrooms 4
Full Baths 2
Half Baths 1
HOA Y/N N
Abv Grd Liv Area 4,633
Originating Board TREND
Year Built 1988
Annual Tax Amount $8,880
Tax Year 2018
Lot Size 10.100 Acres
Acres 10.1
Lot Dimensions 0X0
Property Description
Enjoy privacy in this home situated on ten acres down a long driveway on Upper Makefield's Jericho Mtn. An original small 1700's stone structure has been transformed through additions into a spacious modern Farmhouse. One is greeted by a large wraparound front porch. From the entrance foyer the spacious open kitchen/breakfast room is to the left. The kitchen with tile floor has a large center island holding a 6 burner stove with copper hood above. In the corner of the breakfast room is a wood burning stove. There is a door from the kitchen to the wraparound porch. The kitchen/breakfast room is all open to a lovely sun room with tile floor, skylights, doors to a side patio, another wood burning stove and an inside stone wall of the original structure. On the other side of the stone wall is the dining room with original floors, beams, and fireplace. There is a mud room, powder room and all purpose room with wood floors and bar sink. On the second level is the master bedroom with doors to a porch and bath with a very large Jacuzzi, shower and walk-in closet. There are 2 other bedrooms and bath on this level. Another bedroom is on an upper level. A partial walkout basement contains the laundry facilities. It has a geothermal heating system and central air. A detached 3 car garage has an apartment above. A one year home warranty is included.
Location
State PA
County Bucks
Area Upper Makefield Twp (10147)
Zoning JM
Direction East
Rooms
Other Rooms Living Room, Dining Room, Primary Bedroom, Bedroom 2, Bedroom 3, Kitchen, Family Room, Bedroom 1, Other, Attic
Basement Partial, Unfinished, Outside Entrance, Drainage System
Interior
Interior Features Primary Bath(s), Kitchen - Island, Butlers Pantry, Skylight(s), Ceiling Fan(s), Attic/House Fan, Wood Stove, Central Vacuum, Water Treat System, Exposed Beams, Wet/Dry Bar, Stall Shower, Dining Area
Hot Water Electric
Heating Geothermal, Forced Air, Zoned, Energy Star Heating System, Programmable Thermostat
Cooling Central A/C, Geothermal
Flooring Wood, Fully Carpeted, Tile/Brick
Fireplaces Number 1
Fireplaces Type Brick
Equipment Built-In Range, Oven - Wall, Dishwasher, Refrigerator, Disposal
Fireplace Y
Window Features Bay/Bow,Energy Efficient
Appliance Built-In Range, Oven - Wall, Dishwasher, Refrigerator, Disposal
Heat Source Geo-thermal
Laundry Basement
Exterior
Exterior Feature Patio(s), Porch(es), Balcony
Garage Spaces 6.0
Utilities Available Cable TV
Water Access N
Roof Type Pitched,Shingle,Metal
Accessibility None
Porch Patio(s), Porch(es), Balcony
Total Parking Spaces 6
Garage Y
Building
Lot Description Sloping, Open, Trees/Wooded, Front Yard, Rear Yard, SideYard(s)
Story 2
Foundation Brick/Mortar
Sewer On Site Septic
Water Well
Architectural Style Farmhouse/National Folk
Level or Stories 2
Additional Building Above Grade
Structure Type Cathedral Ceilings
New Construction N
Schools
Elementary Schools Sol Feinstone
Middle Schools Newtown
High Schools Council Rock High School North
School District Council Rock
Others
Pets Allowed Y
Senior Community No
Tax ID 47-004-058 & 47-004-056
Ownership Fee Simple
Acceptable Financing Conventional
Listing Terms Conventional
Financing Conventional
Pets Allowed Case by Case Basis
Read Less
Want to know what your home might be worth? Contact us for a FREE valuation!

Our team is ready to help you sell your home for the highest possible price ASAP

Bought with James Spaziano • Jay Spaziano Real Estate
GET MORE INFORMATION





