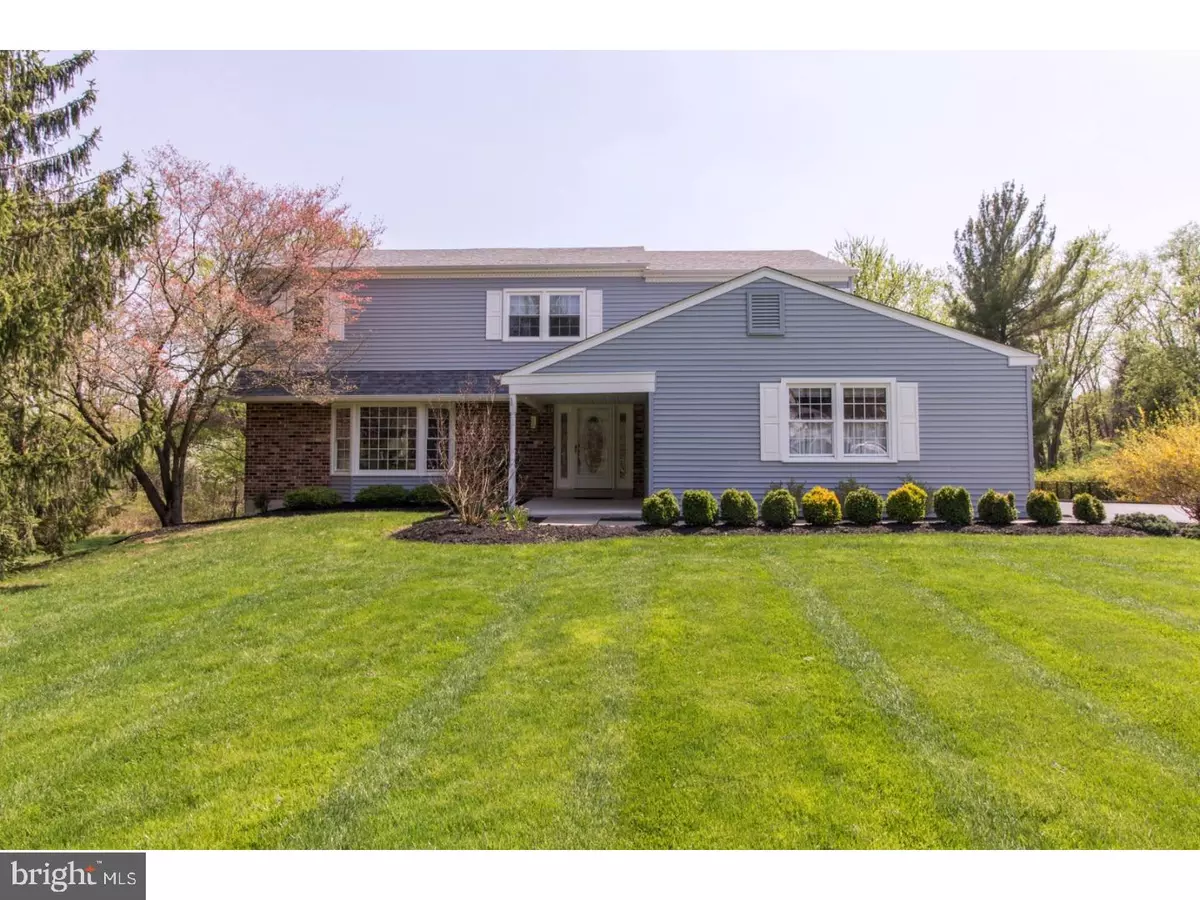$495,000
$500,000
1.0%For more information regarding the value of a property, please contact us for a free consultation.
227 BALDWIN DR West Chester, PA 19380
5 Beds
3 Baths
2,786 SqFt
Key Details
Sold Price $495,000
Property Type Single Family Home
Sub Type Detached
Listing Status Sold
Purchase Type For Sale
Square Footage 2,786 sqft
Price per Sqft $177
Subdivision Rockland Vil 1 & 2
MLS Listing ID 1000662066
Sold Date 07/30/18
Style Colonial
Bedrooms 5
Full Baths 2
Half Baths 1
HOA Y/N N
Abv Grd Liv Area 2,786
Originating Board TREND
Year Built 1978
Annual Tax Amount $5,733
Tax Year 2018
Lot Size 0.534 Acres
Acres 0.53
Lot Dimensions 0X0
Property Description
Classic colonial in the prestigious Rockland Village neighborhood in Chester County! This wonderful 5-bedroom, 2.1 bathroom abode is the quintessential family home you've been looking for. Enter through the central hall entrance, with a lovely front living room featuring a large oversized bay window allowing plenty of natural light to pour in. The spacious kitchen is fully upgraded with gleaming cabinets, stunning granite counters, a center island, stainless steel appliances, and double doors leading to the back deck. Leading from the kitchen is the formal dining room featuring opulent wainscoting. The extended family room boasts exposed wood beam ceilings and a full brick wall fireplace with a heatilator, and the light-filled sunroom overlooks the expansive green space in the back. Enjoy the ultimate in serenity on a peaceful premium lot that opens to an undeveloped township reserve property. The basement provides direct access to the backyard through double doors. Other notable features include oak hardwood flooring and an attached double-car garage. Accompanying this fabulous home is a stellar location, with close proximity to great schools, West Chester restaurants, shops, public transportation, and major transportation routes. An amazing home in an equally amazing location. 1 Year HMS Warranty added for Buyer for additional peace of mind!
Location
State PA
County Chester
Area East Goshen Twp (10353)
Zoning R2
Direction North
Rooms
Other Rooms Living Room, Dining Room, Primary Bedroom, Bedroom 2, Bedroom 3, Kitchen, Family Room, Bedroom 1, Other, Attic
Basement Full, Fully Finished
Interior
Interior Features Primary Bath(s), Kitchen - Island, Ceiling Fan(s), Kitchen - Eat-In
Hot Water Electric
Heating Oil, Heat Pump - Oil BackUp, Forced Air
Cooling Central A/C
Flooring Wood, Fully Carpeted
Fireplaces Number 1
Fireplaces Type Brick
Equipment Built-In Range, Oven - Self Cleaning, Dishwasher, Disposal
Fireplace Y
Window Features Replacement
Appliance Built-In Range, Oven - Self Cleaning, Dishwasher, Disposal
Heat Source Oil
Laundry Main Floor
Exterior
Garage Spaces 5.0
Utilities Available Cable TV
Water Access N
Roof Type Pitched
Accessibility None
Attached Garage 2
Total Parking Spaces 5
Garage Y
Building
Lot Description Cul-de-sac
Story 2
Foundation Concrete Perimeter
Sewer Public Sewer
Water Public
Architectural Style Colonial
Level or Stories 2
Additional Building Above Grade
New Construction N
Schools
Elementary Schools Glen Acres
Middle Schools J.R. Fugett
High Schools West Chester East
School District West Chester Area
Others
Senior Community No
Tax ID 53-04N-0012
Ownership Fee Simple
Acceptable Financing Conventional, FHA 203(b)
Listing Terms Conventional, FHA 203(b)
Financing Conventional,FHA 203(b)
Read Less
Want to know what your home might be worth? Contact us for a FREE valuation!

Our team is ready to help you sell your home for the highest possible price ASAP

Bought with Matthew Murphy • RE/MAX Preferred - West Chester
GET MORE INFORMATION





