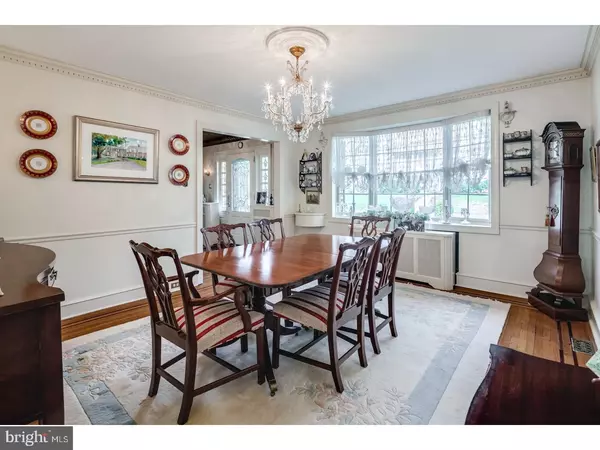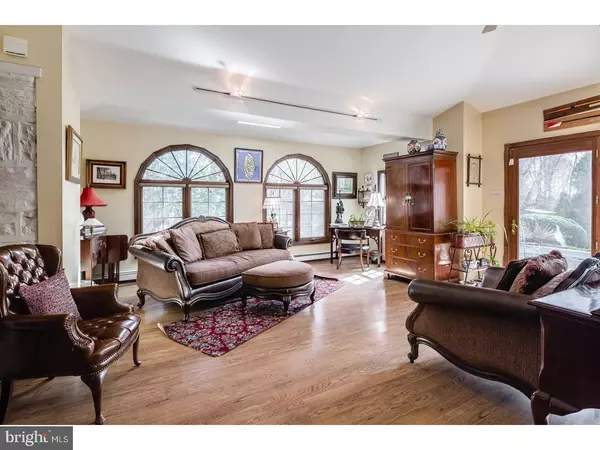$499,900
$499,900
For more information regarding the value of a property, please contact us for a free consultation.
1091 HUNTINGDON RD Abington, PA 19001
5 Beds
4 Baths
2,812 SqFt
Key Details
Sold Price $499,900
Property Type Single Family Home
Sub Type Detached
Listing Status Sold
Purchase Type For Sale
Square Footage 2,812 sqft
Price per Sqft $177
Subdivision Abington
MLS Listing ID 1000458052
Sold Date 07/27/18
Style Colonial,Traditional
Bedrooms 5
Full Baths 3
Half Baths 1
HOA Y/N N
Abv Grd Liv Area 2,812
Originating Board TREND
Year Built 1910
Annual Tax Amount $7,658
Tax Year 2018
Lot Size 0.413 Acres
Acres 0.41
Lot Dimensions 113
Property Description
Gracious 5 bedroom, 3 1/2 bath, stone colonial with inground Sylvan pool. Beautifully maintained home offers wonderful combination of colonial charm and modern amenities. Center entrance hall with new Pella door and continuous staircase. Beautiful hard wood floor with cherry inlaid borders. Fabulous milwork including 5 inch baseboard trim, dental molding, and deep window sils. Solid stone construction with plaster walls. Formal dining room with stunning crystal chandelier.French doors lead to main level family room with gas fp insert, ceiling fan and palladium windows with OE to inground pool and patio area. Newer eat in kitchen with granite counters,electric cooking,pantry, newer wood cabinetry and tile floors with OE to rear yard. Powder room conveniently located off kitchen. Access to full finished multi-level basement. Spacious laundry room with stationary tub. Expansive formal living room with stone, wood burning, firelace . Beveled glass french doors lead to heated sun porch/ office with gas stove and built in book cases. Multi season, heated game room (enclosed porch) with two ceiling fans and electric heat. Main bedroom suite with ceiling fan, two closets - one walk in,sitting room or dressing area, and full ceramic tile bath with tub/shower combo. Two additional bed rooms and full bath on second floor. Third floor has two bedroom, updated full bath, and walk in attic storage closet. Zoned heat and A/C.Yard extends down hill behind pool fencing. Convenient to medical facilities, shopping, transportation, and major access roads. Easy access to RR lines from Noble and Rydal train stations. Award winning Abington School district with major expansion of High School in near future.Township offers first class services and extensive park and recreational facilities. An exceptional home in wonderful move-in condition.
Location
State PA
County Montgomery
Area Abington Twp (10630)
Zoning N
Rooms
Other Rooms Living Room, Dining Room, Primary Bedroom, Bedroom 2, Bedroom 3, Kitchen, Family Room, Bedroom 1, Laundry, Other, Attic
Basement Full, Outside Entrance
Interior
Interior Features Primary Bath(s), Butlers Pantry, Ceiling Fan(s), Stain/Lead Glass, Kitchen - Eat-In
Hot Water Natural Gas
Heating Gas, Hot Water
Cooling Central A/C
Flooring Wood, Fully Carpeted, Tile/Brick
Fireplaces Type Gas/Propane
Equipment Built-In Range, Oven - Self Cleaning, Dishwasher
Fireplace N
Window Features Bay/Bow,Replacement
Appliance Built-In Range, Oven - Self Cleaning, Dishwasher
Heat Source Natural Gas
Laundry Lower Floor, Basement
Exterior
Exterior Feature Patio(s)
Parking Features Garage Door Opener
Garage Spaces 4.0
Fence Other
Pool In Ground
Utilities Available Cable TV
Water Access N
Roof Type Pitched,Shingle
Accessibility None
Porch Patio(s)
Attached Garage 1
Total Parking Spaces 4
Garage Y
Building
Lot Description Corner, Trees/Wooded, Front Yard, Rear Yard
Story 3+
Foundation Stone
Sewer Public Sewer
Water Public
Architectural Style Colonial, Traditional
Level or Stories 3+
Additional Building Above Grade
New Construction N
Schools
Elementary Schools Highland
Middle Schools Abington Junior
High Schools Abington Senior
School District Abington
Others
Senior Community No
Tax ID 30-00-31948-008
Ownership Fee Simple
Security Features Security System
Acceptable Financing Conventional
Listing Terms Conventional
Financing Conventional
Read Less
Want to know what your home might be worth? Contact us for a FREE valuation!

Our team is ready to help you sell your home for the highest possible price ASAP

Bought with Lindsay Elizabeth Betz • Quinn & Wilson, Inc.
GET MORE INFORMATION





