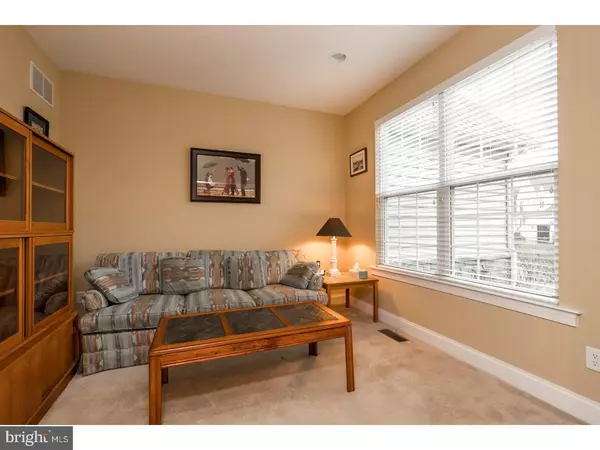$359,525
$369,900
2.8%For more information regarding the value of a property, please contact us for a free consultation.
157 N SIDESADDLE LN Coatesville, PA 19320
4 Beds
3 Baths
2,846 SqFt
Key Details
Sold Price $359,525
Property Type Single Family Home
Sub Type Detached
Listing Status Sold
Purchase Type For Sale
Square Footage 2,846 sqft
Price per Sqft $126
Subdivision Northwoods
MLS Listing ID 1000165332
Sold Date 07/26/18
Style Colonial
Bedrooms 4
Full Baths 2
Half Baths 1
HOA Fees $66/ann
HOA Y/N Y
Abv Grd Liv Area 2,846
Originating Board TREND
Year Built 2013
Annual Tax Amount $9,164
Tax Year 2018
Lot Size 0.702 Acres
Acres 0.7
Lot Dimensions 0X0
Property Description
Welcome Home to 157 N Sidesaddle Lane!! Situated in the Exclusive enclave of "Northwoods" with only 27 homes surrounded by 24 acres of Open Space- This Is The One!! This Former Model home is only 5 years young, Being the largest lot in the development, this home affords you plenty of outdoor space and back yard to enjoy with your family. Welcoming 2 story foyer w/ hardwood floors greets you. Conveniently located is a First Floor Office w/ French Doors tucked away when you need privacy to work at home, A Very spacious and Bright Formal LR w/ Crown Moulding adjacent to the Formal DR is ready to enhance your gatherings w/ Crown Moulding, Chair Rail and enhanced trim work. The Kitchen is easy to work in w/ 42" cabinets, Granite tops, Energy Efficient Appliances, Large Island, Extra deep sink, Tile backsplash and a Sunny and Bright Breakfast Room to enjoy family dinners. The 2 Story Family Room has a wonderful gas fireplace, Ceiling fan and Triple windows to soak in the view. A first floor laundry w/ tub and a powder room with hardwood floors completes this level. The second floor boasts a wonderful Master Suite w/ Ceiling fan, Large Walk in Closet, Master Bath w/ 12x12 tile floor, Dbl sinks, tiled shower and soaking tub. There are 3 addt'l Bedrooms which have nice closets and great space! They share the Hall bath which has 4x4 tile floor, dbl sinks, and a tiled shower. The large basement has plenty of storage and is ready to be finished w/ Egress window and Gas heat. Additional features are a Maintenance Free Exterior of Stone and Siding (NO STUCCO) an oversized 3 car garage, Large flagstone patio w/ 2 Electric Awnings, and a Wonderful back yard surrounded by White Pines!!! Show and Sell this Today!!
Location
State PA
County Chester
Area East Fallowfield Twp (10347)
Zoning R1
Rooms
Other Rooms Living Room, Dining Room, Primary Bedroom, Bedroom 2, Bedroom 3, Kitchen, Family Room, Bedroom 1, Laundry, Other, Attic
Basement Full, Unfinished, Outside Entrance
Interior
Interior Features Primary Bath(s), Kitchen - Island, Butlers Pantry, Ceiling Fan(s), Dining Area
Hot Water Natural Gas
Heating Gas, Forced Air
Cooling Central A/C
Flooring Wood, Fully Carpeted, Tile/Brick
Fireplaces Number 1
Fireplaces Type Gas/Propane
Equipment Built-In Range, Oven - Self Cleaning, Dishwasher, Disposal, Energy Efficient Appliances
Fireplace Y
Window Features Energy Efficient
Appliance Built-In Range, Oven - Self Cleaning, Dishwasher, Disposal, Energy Efficient Appliances
Heat Source Natural Gas
Laundry Main Floor
Exterior
Exterior Feature Patio(s)
Parking Features Inside Access, Garage Door Opener, Oversized
Garage Spaces 3.0
Utilities Available Cable TV
Water Access N
Roof Type Shingle
Accessibility None
Porch Patio(s)
Attached Garage 3
Total Parking Spaces 3
Garage Y
Building
Lot Description Corner, Level, Front Yard, Rear Yard, SideYard(s)
Story 2
Foundation Concrete Perimeter
Sewer Public Sewer
Water Public
Architectural Style Colonial
Level or Stories 2
Additional Building Above Grade
Structure Type Cathedral Ceilings,9'+ Ceilings
New Construction N
Schools
School District Coatesville Area
Others
HOA Fee Include Common Area Maintenance
Senior Community No
Tax ID 47-02 -0001.1900
Ownership Fee Simple
Acceptable Financing Conventional
Listing Terms Conventional
Financing Conventional
Read Less
Want to know what your home might be worth? Contact us for a FREE valuation!

Our team is ready to help you sell your home for the highest possible price ASAP

Bought with Marjorie C Castle • Keller Williams Real Estate -Exton

GET MORE INFORMATION





