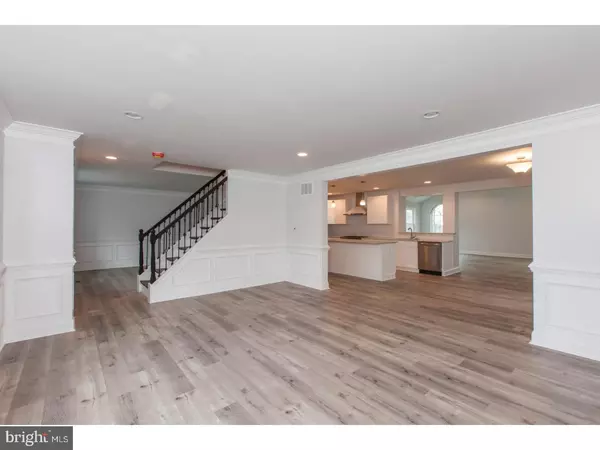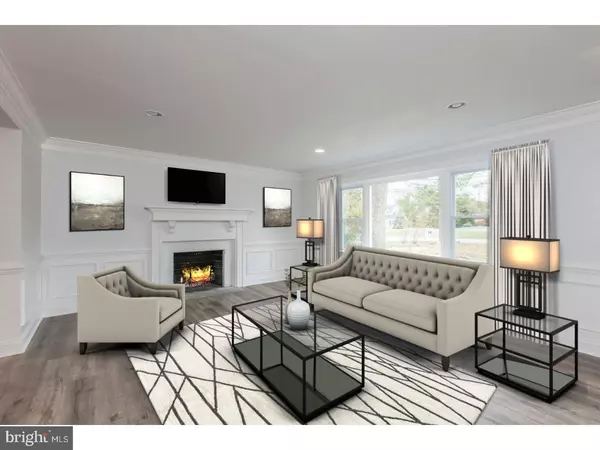$775,000
$750,000
3.3%For more information regarding the value of a property, please contact us for a free consultation.
416 CONESTOGA RD Berwyn, PA 19312
4 Beds
4 Baths
3,600 SqFt
Key Details
Sold Price $775,000
Property Type Single Family Home
Sub Type Detached
Listing Status Sold
Purchase Type For Sale
Square Footage 3,600 sqft
Price per Sqft $215
Subdivision None Available
MLS Listing ID 1004364455
Sold Date 07/20/18
Style Colonial
Bedrooms 4
Full Baths 3
Half Baths 1
HOA Y/N N
Abv Grd Liv Area 3,600
Originating Board TREND
Year Built 1950
Annual Tax Amount $5,179
Tax Year 2018
Lot Size 0.491 Acres
Acres 0.49
Lot Dimensions 0X0
Property Description
Reduced for an immediate offer. Beautiful 2-story Colonial home with 4 bedrooms and 3.5 bathrooms on a stunning 1/2-acre level lot in the heart of Berwyn is now available. This home has been meticulously renovated to seamlessly blend the character and charm of a home built in the 1940's with today's modern conveniences and amenities. The luxurious open floor plan affords a seamless flow for comfort and formal or informal entertaining. The warmth and beauty of the home is instantly experienced as you enter the front door into a spacious, airy layout providing lots of natural light, 9+ foot ceilings, and exquisite hardwood floors throughout. Immediately to your left, as you enter, is your sun drenched formal dining area and to your right is a spacious family room with an extravagant fireplace for those chilly nights. The living area continues with the open layout concept into your gourmet kitchen. The gourmet kitchen features gorgeous, custom white cabinetry, granite counter tops, and stainless steel appliances. The adjoining dining/living area has been perfectly situated in a picturesque setting overlooking the privacy of your backyard. A powder room, mud room, and closet area complete the first floor. On the second floor the master bedroom boasts a large walk-in closet, and spa-like bathroom featuring a cavernous walk-in shower with floor to ceiling tile, rain garden shower head, and double vanity with marble countertop. Three additional bedrooms; one of which is a Princess suite, and two full bathrooms complete the second level. And, if that isn't enough space for you then you have more storage space on the lower level which could easily be finished if someone preferred. When not inside there is plenty of room to play and/or space for outdoor activities. This amazing property is located in the top rated Tredyffrin-Easttown School District, walking distance to downtown Berwyn and Septa Regional Rail, convenient to all major commuter routes, and just minutes from shopping, dining, and everything the Main Line and the city has to offer. The low property taxes simply add to the appeal.
Location
State PA
County Chester
Area Easttown Twp (10355)
Zoning R2
Rooms
Other Rooms Living Room, Dining Room, Primary Bedroom, Bedroom 2, Bedroom 3, Kitchen, Family Room, Bedroom 1, Laundry, Other
Basement Full, Unfinished
Interior
Interior Features Primary Bath(s), Kitchen - Island, Butlers Pantry, Ceiling Fan(s), Stall Shower, Dining Area
Hot Water Natural Gas
Heating Gas, Forced Air
Cooling Central A/C
Flooring Wood, Fully Carpeted, Stone
Fireplaces Number 1
Equipment Cooktop, Built-In Range, Oven - Self Cleaning, Dishwasher, Refrigerator, Energy Efficient Appliances, Built-In Microwave
Fireplace Y
Window Features Energy Efficient
Appliance Cooktop, Built-In Range, Oven - Self Cleaning, Dishwasher, Refrigerator, Energy Efficient Appliances, Built-In Microwave
Heat Source Natural Gas
Laundry Main Floor, Upper Floor
Exterior
Parking Features Inside Access, Garage Door Opener, Oversized
Garage Spaces 5.0
Utilities Available Cable TV
Water Access N
Roof Type Pitched,Shingle
Accessibility None
Attached Garage 2
Total Parking Spaces 5
Garage Y
Building
Lot Description Open, Front Yard, Rear Yard, SideYard(s)
Story 2
Sewer Public Sewer
Water Public
Architectural Style Colonial
Level or Stories 2
Additional Building Above Grade
Structure Type 9'+ Ceilings
New Construction N
Schools
Elementary Schools Devon
Middle Schools Tredyffrin-Easttown
High Schools Conestoga Senior
School District Tredyffrin-Easttown
Others
Senior Community No
Tax ID 55-02H-0125
Ownership Fee Simple
Acceptable Financing Conventional, VA
Listing Terms Conventional, VA
Financing Conventional,VA
Read Less
Want to know what your home might be worth? Contact us for a FREE valuation!

Our team is ready to help you sell your home for the highest possible price ASAP

Bought with Peter Simonetti • Coldwell Banker Realty

GET MORE INFORMATION





