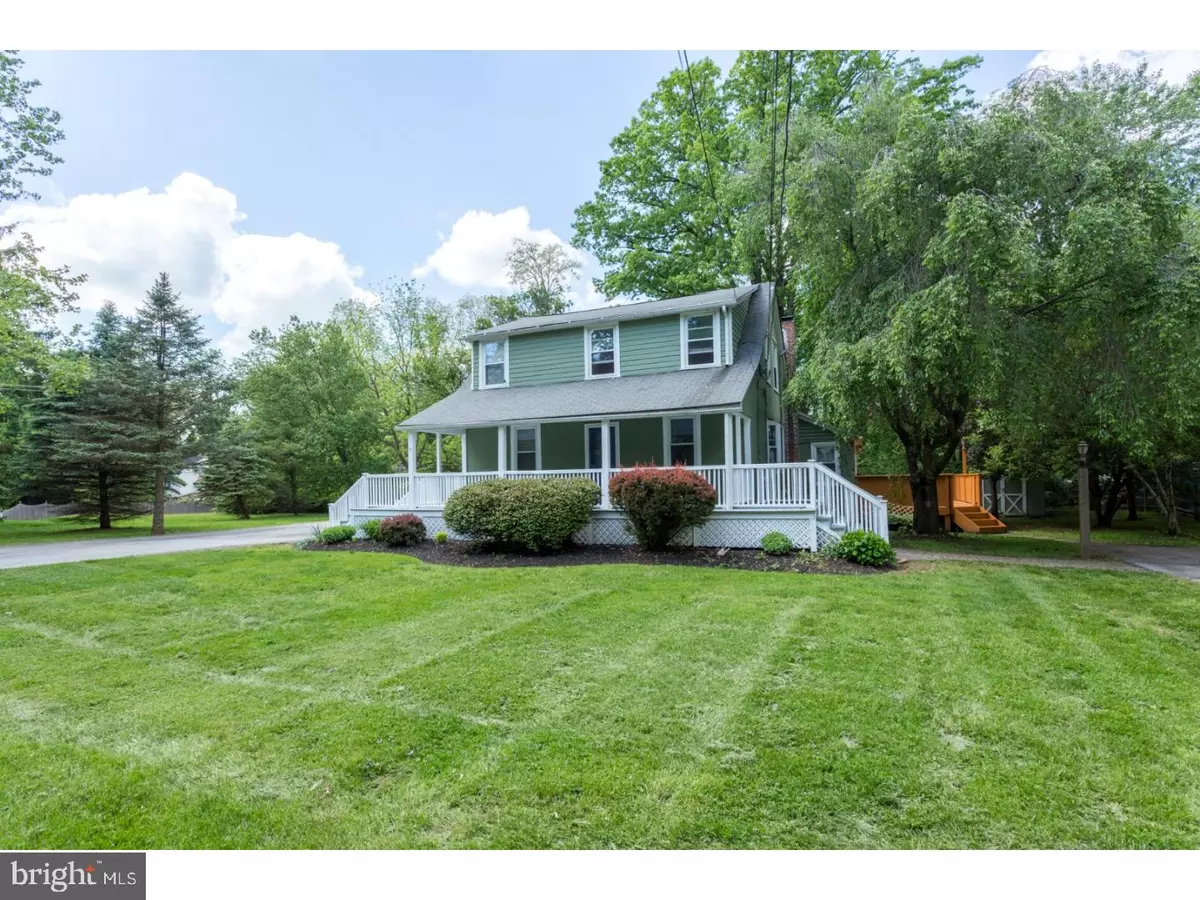$335,000
$349,900
4.3%For more information regarding the value of a property, please contact us for a free consultation.
1368 OLD PHOENIXVILLE PIKE West Chester, PA 19380
3 Beds
2 Baths
1,514 SqFt
Key Details
Sold Price $335,000
Property Type Single Family Home
Sub Type Detached
Listing Status Sold
Purchase Type For Sale
Square Footage 1,514 sqft
Price per Sqft $221
Subdivision None Available
MLS Listing ID 1001612204
Sold Date 07/18/18
Style Farmhouse/National Folk
Bedrooms 3
Full Baths 1
Half Baths 1
HOA Y/N N
Abv Grd Liv Area 1,514
Originating Board TREND
Year Built 1934
Annual Tax Amount $2,949
Tax Year 2018
Lot Size 0.402 Acres
Acres 0.4
Property Description
Charming Farmhouse style single. Located in the ideal location just minutes from Malvern, West Chester and Exton. This home consists of 2 parcels of land with the house on .40 acres and a separate vacant lot (included) with .20 acres ? making the property a nice sized .60 acre lot. The entire lot is flat and usable with privacy making it perfect for recreation and/or entertainment. The first floor consists of a bright and airy large eat in kitchen with lots of counter space; a dining area with bay window and hardwood floors; a spacious living room with hardwood floors; a mud room and 1st floor powder room. The 2nd floor boasts 3 generous sized bedrooms and a full bath. Other outstanding features include: Hardwood floors, large covered front porch, large back deck, spacious yard, 2 driveways offering plenty of parking, charming quality construction, a full basement, park like setting and more! Award winning West Chester Schools! Close to everything! A must see home!
Location
State PA
County Chester
Area West Whiteland Twp (10341)
Zoning R1
Rooms
Other Rooms Living Room, Dining Room, Primary Bedroom, Bedroom 2, Kitchen, Bedroom 1
Basement Full
Interior
Interior Features WhirlPool/HotTub, Kitchen - Eat-In
Hot Water Oil
Heating Oil, Forced Air
Cooling Central A/C
Flooring Wood, Fully Carpeted
Equipment Oven - Self Cleaning, Dishwasher
Fireplace N
Appliance Oven - Self Cleaning, Dishwasher
Heat Source Oil
Laundry Main Floor
Exterior
Garage Spaces 3.0
Water Access N
Roof Type Pitched,Shingle
Accessibility None
Total Parking Spaces 3
Garage N
Building
Lot Description Level, Rear Yard
Story 2
Sewer Public Sewer
Water Well
Architectural Style Farmhouse/National Folk
Level or Stories 2
Additional Building Above Grade
New Construction N
Schools
School District West Chester Area
Others
Senior Community No
Tax ID 41-06K-0076 & 41-06K -0075
Ownership Fee Simple
Acceptable Financing Conventional, VA, FHA 203(b)
Listing Terms Conventional, VA, FHA 203(b)
Financing Conventional,VA,FHA 203(b)
Read Less
Want to know what your home might be worth? Contact us for a FREE valuation!

Our team is ready to help you sell your home for the highest possible price ASAP

Bought with Kaui Garcia • Keller Williams Real Estate -Exton
GET MORE INFORMATION





