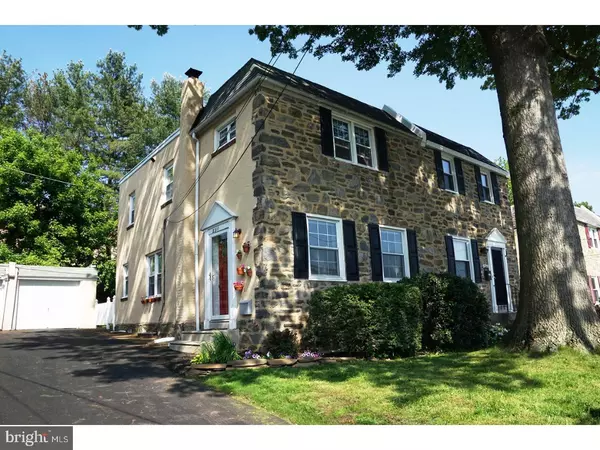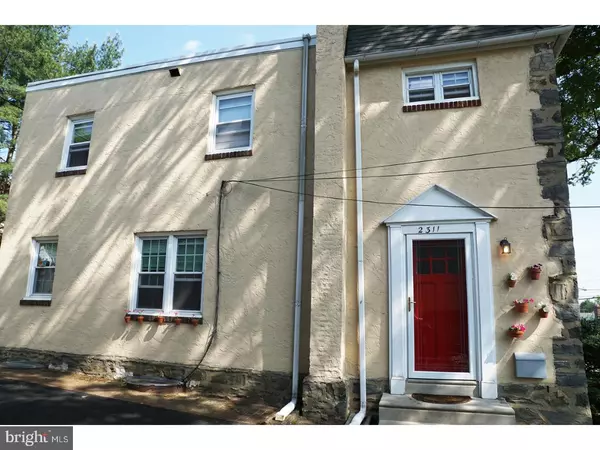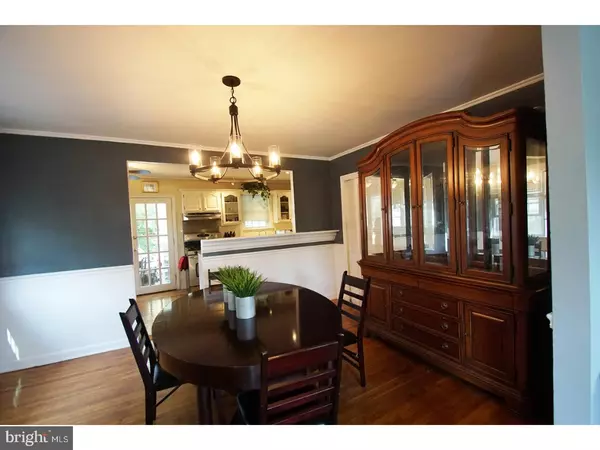$287,500
$274,900
4.6%For more information regarding the value of a property, please contact us for a free consultation.
2311 BRYN MAWR AVE Ardmore, PA 19003
3 Beds
2 Baths
1,260 SqFt
Key Details
Sold Price $287,500
Property Type Single Family Home
Sub Type Twin/Semi-Detached
Listing Status Sold
Purchase Type For Sale
Square Footage 1,260 sqft
Price per Sqft $228
Subdivision Ardmore Park
MLS Listing ID 1001646750
Sold Date 07/18/18
Style Colonial
Bedrooms 3
Full Baths 2
HOA Y/N N
Abv Grd Liv Area 1,260
Originating Board TREND
Year Built 1945
Annual Tax Amount $5,280
Tax Year 2018
Lot Size 2,570 Sqft
Acres 0.06
Lot Dimensions 30X90
Property Sub-Type Twin/Semi-Detached
Property Description
Recently upgraded stone twin home in red hot Ardmore. The first floor has an open floor plan with hardwood floors, a freshly painted living room and dining room and kitchen with stainless steel appliances. The second floor has three bedrooms (all with ceiling fans) and a full bathroom. Master bedroom has brand new carpet, which continues through hallway and stairs. The finished basement features all new carpet, a full bathroom and a laundry area with new tile flooring and a new hot water heater. The private back yard includes a patio for entertaining. This home has a detached one car garage and shared driveway which was resurfaced in April 2018. Walk less than five minutes and hop on a short train ride to Center City. Close to downtown Ardmore with some of the areas best restaurants, bars, and shopping. *Showings do not begin until Sunday, June 3rd. First Open House will be Sunday 6/3 from 2pm - 4pm ET.*
Location
State PA
County Delaware
Area Haverford Twp (10422)
Zoning RESI
Rooms
Other Rooms Living Room, Dining Room, Primary Bedroom, Bedroom 2, Kitchen, Family Room, Bedroom 1
Basement Full, Fully Finished
Interior
Interior Features Ceiling Fan(s)
Hot Water Natural Gas
Heating Gas, Hot Water
Cooling Wall Unit, None
Flooring Wood, Tile/Brick
Equipment Built-In Range, Dishwasher
Fireplace N
Appliance Built-In Range, Dishwasher
Heat Source Natural Gas
Laundry Basement
Exterior
Exterior Feature Patio(s)
Garage Spaces 2.0
Utilities Available Cable TV
Water Access N
Roof Type Flat,Shingle
Accessibility None
Porch Patio(s)
Total Parking Spaces 2
Garage Y
Building
Lot Description Level, Front Yard, Rear Yard
Story 2
Foundation Brick/Mortar
Sewer Public Sewer
Water Public
Architectural Style Colonial
Level or Stories 2
Additional Building Above Grade
New Construction N
Schools
Elementary Schools Chestnutwold
Middle Schools Haverford
High Schools Haverford Senior
School District Haverford Township
Others
Senior Community No
Tax ID 22-06-00441-00
Ownership Fee Simple
Read Less
Want to know what your home might be worth? Contact us for a FREE valuation!

Our team is ready to help you sell your home for the highest possible price ASAP

Bought with Gwen G Janicki • Keller Williams Main Line
GET MORE INFORMATION





