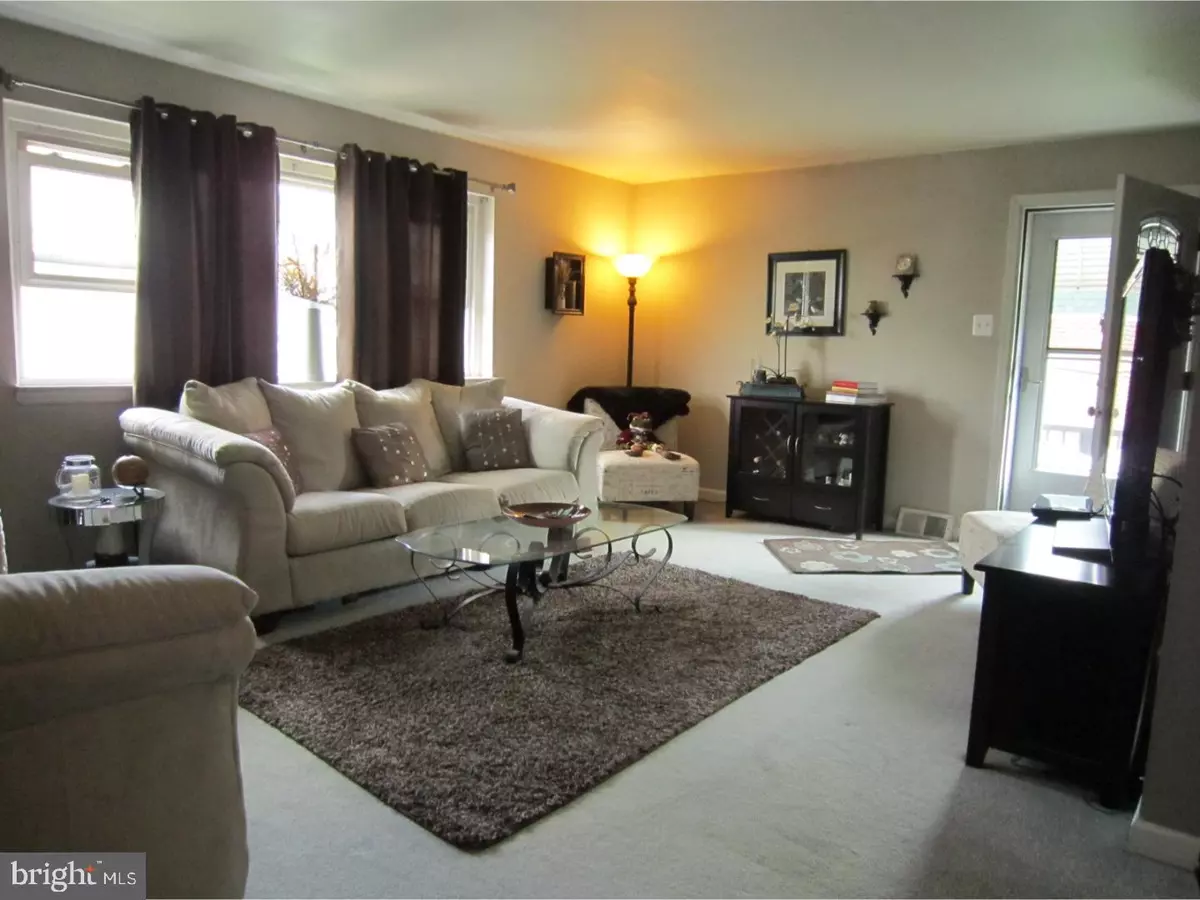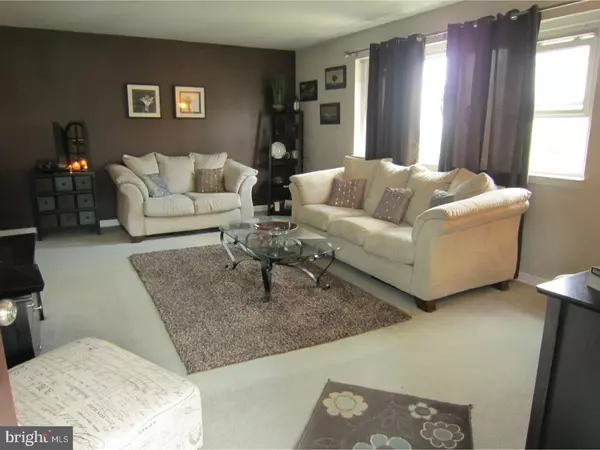$235,000
$225,000
4.4%For more information regarding the value of a property, please contact us for a free consultation.
9208 ALTON ST Philadelphia, PA 19115
3 Beds
2 Baths
1,060 SqFt
Key Details
Sold Price $235,000
Property Type Single Family Home
Sub Type Twin/Semi-Detached
Listing Status Sold
Purchase Type For Sale
Square Footage 1,060 sqft
Price per Sqft $221
Subdivision Krewstown
MLS Listing ID 1001807040
Sold Date 07/18/18
Style Ranch/Rambler
Bedrooms 3
Full Baths 1
Half Baths 1
HOA Y/N N
Abv Grd Liv Area 1,060
Originating Board TREND
Year Built 1961
Annual Tax Amount $2,543
Tax Year 2018
Lot Size 3,966 Sqft
Acres 0.09
Lot Dimensions 40X100
Property Description
Don't Miss This Priced To Sell Creampuff! This Home is the 3 Bedroom, 1 and a 1/2 Bath Rancher that You've Been Dreaming About! It is Located on a Very Desirable Street with no homes directly behind it. It Features a Beautifully Remodeled Eat-In Kitchen with Hardwood Cabinets, Lots of Counter Space, Built In Dishwasher, Garbage Disposal, Tiled Floor and More! The Large, Bright Living and Dining Rooms are Tastefully Decorated and Flow Nicely with the Kitchen for Easy Entertaining. The Master Bedroom Easily Fits a King Size bed and the bedrooms are nice, bright and have plenty of closet space. This Home also has an Beautifully Updated bath with Rainfall Shower, New Vanity, Mirror, Toilet and New Skylight with hatch to the roof. The Walk Out Basement features a Huge, Bright Lower Level with an Enormous Family Room for Bigger Gatherings with a perfectly placed 1/2 Bathroom. It also has an Extra Storage area, a Large Laundry area with Utility Sink and walk out exit to your covered front part of your driveway where you exit the Garage so you Never Have to Get Wet Coming in the House During Storms Again! You can also step out back through the updated Sliding glass doors onto your concrete patio that is perfect for Grilling and Chilling. The New Concrete Steps and Landings were done with Beautiful Handrails and Fresh Fencing to match making the front look wonderful. The exterior brick pointing and stone pointing has also been recently done and an Amish Shed was built for the current owner on site (which is included with the purchase). This Home has a Very Nice Fenced Yard with Front and Rear Patios that you will surely be enjoying while Outdoors this Summer and Fall. Look at the Photos and you will see why this Gem will be gone in days. Be Sure to Book Your Appointment Right Away!
Location
State PA
County Philadelphia
Area 19115 (19115)
Zoning RSA2
Rooms
Other Rooms Living Room, Dining Room, Primary Bedroom, Bedroom 2, Kitchen, Family Room, Bedroom 1, Laundry
Basement Full, Fully Finished
Interior
Interior Features Skylight(s), Intercom, Kitchen - Eat-In
Hot Water Oil
Heating Gas
Cooling Central A/C
Flooring Fully Carpeted, Tile/Brick
Equipment Dishwasher, Disposal, Energy Efficient Appliances
Fireplace N
Appliance Dishwasher, Disposal, Energy Efficient Appliances
Heat Source Natural Gas
Laundry Lower Floor
Exterior
Exterior Feature Patio(s)
Garage Spaces 4.0
Fence Other
Water Access N
Accessibility None
Porch Patio(s)
Attached Garage 1
Total Parking Spaces 4
Garage Y
Building
Lot Description Front Yard, Rear Yard, SideYard(s)
Story 1
Sewer Public Sewer
Water Public
Architectural Style Ranch/Rambler
Level or Stories 1
Additional Building Above Grade
New Construction N
Schools
School District The School District Of Philadelphia
Others
Senior Community No
Tax ID 632309400
Ownership Fee Simple
Acceptable Financing Conventional, VA, FHA 203(b)
Listing Terms Conventional, VA, FHA 203(b)
Financing Conventional,VA,FHA 203(b)
Read Less
Want to know what your home might be worth? Contact us for a FREE valuation!

Our team is ready to help you sell your home for the highest possible price ASAP

Bought with Michael F Cirillo • Better Homes Realty Group

GET MORE INFORMATION





