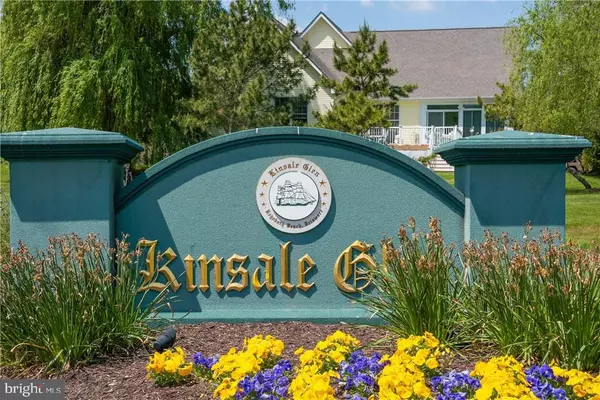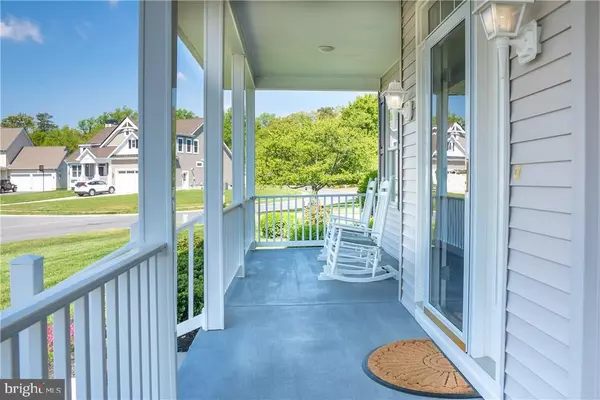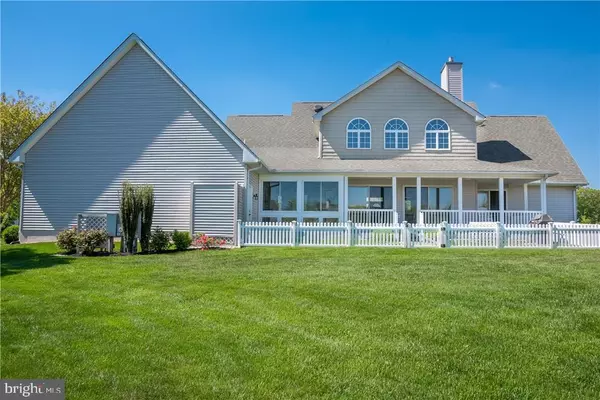$560,000
$575,000
2.6%For more information regarding the value of a property, please contact us for a free consultation.
10 ORANMORE AVE Rehoboth Beach, DE 19971
4 Beds
4 Baths
3,076 SqFt
Key Details
Sold Price $560,000
Property Type Single Family Home
Sub Type Detached
Listing Status Sold
Purchase Type For Sale
Square Footage 3,076 sqft
Price per Sqft $182
Subdivision Kinsale Glen
MLS Listing ID 1001577106
Sold Date 07/18/18
Style Colonial,Contemporary
Bedrooms 4
Full Baths 3
Half Baths 1
HOA Fees $180/ann
HOA Y/N Y
Abv Grd Liv Area 3,076
Originating Board SCAOR
Year Built 2003
Lot Size 0.560 Acres
Acres 0.56
Lot Dimensions 142X175X83X122
Property Description
It is rare to have such a magnificent home come to the market in one of the most desirable communities in Rehoboth Beach. This home has been meticulously taken care of. It features unparalleled views of the largest pond and fountain in the community. There are two Master Suits on the first floor and a two Story Great Room with a Wall of Glass overlooking the pond, a three Season Room and patio are off the Great Room and two additional bedrooms with their full bath are on the second level. These are only a few of the features that distinguish this home. There is also a full unfinished (it is sealed and painted) basement with an oversize 2 car garage. The home sits on a beautiful, manicured lot that has community irrigation. The Community has Indoor and Outdoor Pools, Tennis Court, Play Ground, and Club House with work-out center, meeting room and library area.
Location
State DE
County Sussex
Area Lewes Rehoboth Hundred (31009)
Zoning MR
Rooms
Other Rooms Dining Room, Primary Bedroom, Sitting Room, Kitchen, Great Room, Laundry, Workshop, Additional Bedroom
Basement Sump Pump, Full, Interior Access
Main Level Bedrooms 1
Interior
Interior Features Attic, Breakfast Area, Kitchen - Country, Entry Level Bedroom, Window Treatments
Hot Water Electric
Heating Forced Air, Heat Pump(s)
Cooling Central A/C, Heat Pump(s), Zoned
Flooring Carpet, Hardwood, Tile/Brick
Fireplaces Number 1
Fireplaces Type Gas/Propane
Equipment Dishwasher, Disposal, Dryer - Electric, Exhaust Fan, Extra Refrigerator/Freezer, Icemaker, Refrigerator, Microwave, Oven/Range - Electric, Washer, Water Heater
Furnishings No
Fireplace Y
Window Features Insulated,Screens
Appliance Dishwasher, Disposal, Dryer - Electric, Exhaust Fan, Extra Refrigerator/Freezer, Icemaker, Refrigerator, Microwave, Oven/Range - Electric, Washer, Water Heater
Heat Source Electric
Exterior
Exterior Feature Patio(s), Porch(es), Enclosed
Parking Features Garage Door Opener
Garage Spaces 6.0
Pool Other
Utilities Available Cable TV Available
Amenities Available Community Center, Fitness Center, Party Room, Tot Lots/Playground, Swimming Pool, Pool - Outdoor, Recreational Center, Tennis Courts
Water Access Y
View Lake, Pond
Roof Type Architectural Shingle
Accessibility 2+ Access Exits
Porch Patio(s), Porch(es), Enclosed
Attached Garage 2
Total Parking Spaces 6
Garage Y
Building
Lot Description Cleared, Landscaping
Story 2
Foundation Concrete Perimeter
Sewer Public Sewer
Water Public
Architectural Style Colonial, Contemporary
Level or Stories 2
Additional Building Above Grade
Structure Type Vaulted Ceilings
New Construction N
Schools
School District Cape Henlopen
Others
Senior Community No
Tax ID 334-19.00-1231.00
Ownership Fee Simple
SqFt Source Estimated
Security Features Smoke Detector
Acceptable Financing Conventional
Listing Terms Conventional
Financing Conventional
Special Listing Condition Standard
Read Less
Want to know what your home might be worth? Contact us for a FREE valuation!

Our team is ready to help you sell your home for the highest possible price ASAP

Bought with PAULA CASTIGLIONE • Jack Lingo - Rehoboth

GET MORE INFORMATION





