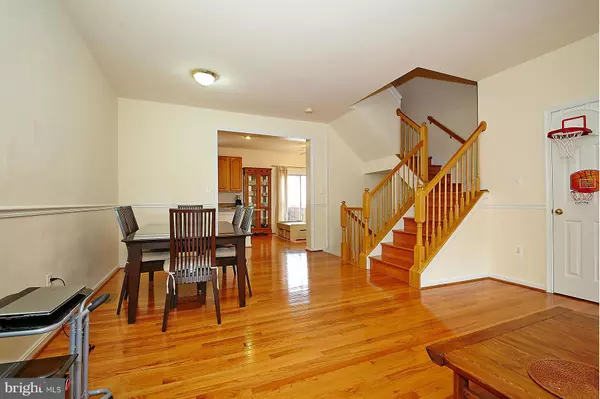$376,500
$384,900
2.2%For more information regarding the value of a property, please contact us for a free consultation.
4649 DEERWATCH DR Chantilly, VA 20151
3 Beds
3 Baths
1,639 Sqft Lot
Key Details
Sold Price $376,500
Property Type Townhouse
Sub Type Interior Row/Townhouse
Listing Status Sold
Purchase Type For Sale
Subdivision Walney Village
MLS Listing ID 1003701059
Sold Date 07/28/15
Style Colonial
Bedrooms 3
Full Baths 2
Half Baths 1
HOA Fees $70/qua
HOA Y/N Y
Originating Board MRIS
Year Built 1998
Annual Tax Amount $3,709
Tax Year 2014
Lot Size 1,639 Sqft
Acres 0.04
Property Description
Immaculate brick front 3 Fin LVL TH offers a large eat-in kitchen with raised panel oak cabinets & Granite, Center Island, All hardwood, through out, SGD to Deck overlooking backyard, Spacious LR, Formal DR, 3 Good size Bdrms & 2.5 Baths, An Inviting Foyer, New HVAC, Laundry area and 4th Bdrm/ Rec Rm w walkout to fenced yard and a 1 car garage w space for 2 cars in driveway.
Location
State VA
County Fairfax
Zoning 308
Rooms
Basement Front Entrance, Rear Entrance, Sump Pump, Full, Fully Finished, Connecting Stairway, Walkout Level
Interior
Interior Features Kitchen - Country, Kitchen - Island, Kitchen - Table Space, Dining Area, Crown Moldings, Upgraded Countertops, Primary Bath(s), Wood Floors, Floor Plan - Open
Hot Water Natural Gas
Heating Forced Air
Cooling Central A/C
Fireplaces Number 1
Equipment Dishwasher, Disposal, Dryer, Exhaust Fan, Icemaker, Microwave, Refrigerator, Stove, Washer
Fireplace Y
Appliance Dishwasher, Disposal, Dryer, Exhaust Fan, Icemaker, Microwave, Refrigerator, Stove, Washer
Heat Source Natural Gas
Exterior
Parking Features Garage Door Opener
Garage Spaces 1.0
Water Access N
Accessibility Other
Attached Garage 1
Total Parking Spaces 1
Garage Y
Private Pool N
Building
Story 3+
Sewer Public Septic, Public Sewer
Water Public
Architectural Style Colonial
Level or Stories 3+
New Construction N
Schools
Elementary Schools Cub Run
Middle Schools Franklin
High Schools Chantilly
School District Fairfax County Public Schools
Others
Senior Community No
Tax ID 44-2-22- -69
Ownership Fee Simple
Special Listing Condition Standard
Read Less
Want to know what your home might be worth? Contact us for a FREE valuation!

Our team is ready to help you sell your home for the highest possible price ASAP

Bought with William Whittman • Proplocate Realty, LLC
GET MORE INFORMATION





