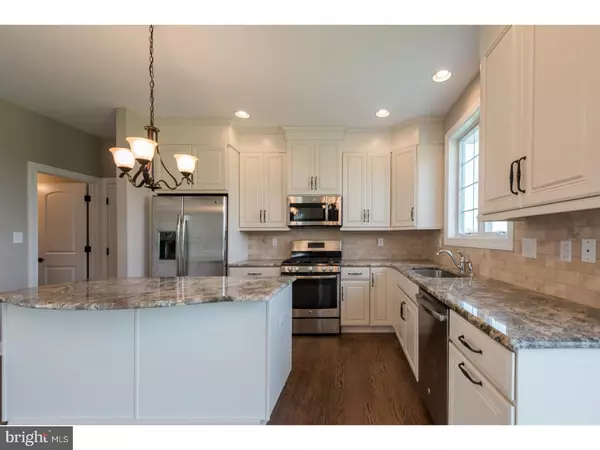$386,000
$389,000
0.8%For more information regarding the value of a property, please contact us for a free consultation.
115 CHET DR Cochranville, PA 19330
4 Beds
3 Baths
0.57 Acres Lot
Key Details
Sold Price $386,000
Property Type Single Family Home
Sub Type Detached
Listing Status Sold
Purchase Type For Sale
Subdivision Londonderry Meadows
MLS Listing ID 1000286227
Sold Date 07/13/18
Style Traditional
Bedrooms 4
Full Baths 2
Half Baths 1
HOA Fees $20/ann
HOA Y/N Y
Originating Board TREND
Year Built 2016
Annual Tax Amount $2,090
Tax Year 2018
Lot Size 0.575 Acres
Acres 0.57
Lot Dimensions 0X0
Property Description
Immediate delivery on this NEW home with gorgeous sunset views! Anthony Dambro presents this 4 BR, 2.1 BA single home on a half-acre in Londonderry Meadows, a community of 29 homes ideally set in the rolling Chester County countryside. This one's got it all--site-finished hardwoods, granite throughout, tiled baths, full basement, two-car garage, and the Trex deck is ready and waiting for you! Designed by Century Kitchens of Malvern, the kitchen is a show-stopper, with antique white cabinetry, stainless steel appliances, polished granite, and a ceramic tile backsplash. Impressive finishes that are "Signature Dambro", such as the floor-to-ceiling fieldstone fireplace and top-quality building materials. Open every Sunday, 1-3 p.m. Three quick delivery homes available.
Location
State PA
County Chester
Area Londonderry Twp (10346)
Zoning R3
Rooms
Other Rooms Living Room, Dining Room, Primary Bedroom, Bedroom 2, Bedroom 3, Kitchen, Family Room, Bedroom 1, Laundry, Attic
Basement Full, Unfinished
Interior
Interior Features Primary Bath(s), Kitchen - Island, Butlers Pantry, Kitchen - Eat-In
Hot Water Propane
Cooling Central A/C
Flooring Wood, Tile/Brick
Fireplaces Number 1
Fireplaces Type Stone
Equipment Dishwasher
Fireplace Y
Appliance Dishwasher
Heat Source Bottled Gas/Propane
Laundry Upper Floor
Exterior
Exterior Feature Patio(s)
Garage Spaces 4.0
Utilities Available Cable TV
Water Access N
Roof Type Pitched,Shingle
Accessibility None
Porch Patio(s)
Attached Garage 2
Total Parking Spaces 4
Garage Y
Building
Lot Description Level, Front Yard, Rear Yard, SideYard(s)
Story 2
Foundation Concrete Perimeter
Sewer On Site Septic
Water Public
Architectural Style Traditional
Level or Stories 2
Structure Type Cathedral Ceilings,9'+ Ceilings
New Construction Y
Schools
High Schools Octorara Area
School District Octorara Area
Others
HOA Fee Include Common Area Maintenance
Senior Community No
Tax ID 46-03 -0049.0300
Ownership Fee Simple
Read Less
Want to know what your home might be worth? Contact us for a FREE valuation!

Our team is ready to help you sell your home for the highest possible price ASAP

Bought with Vincent Prestileo Jr. • RE/MAX Hometown Realtors

GET MORE INFORMATION





