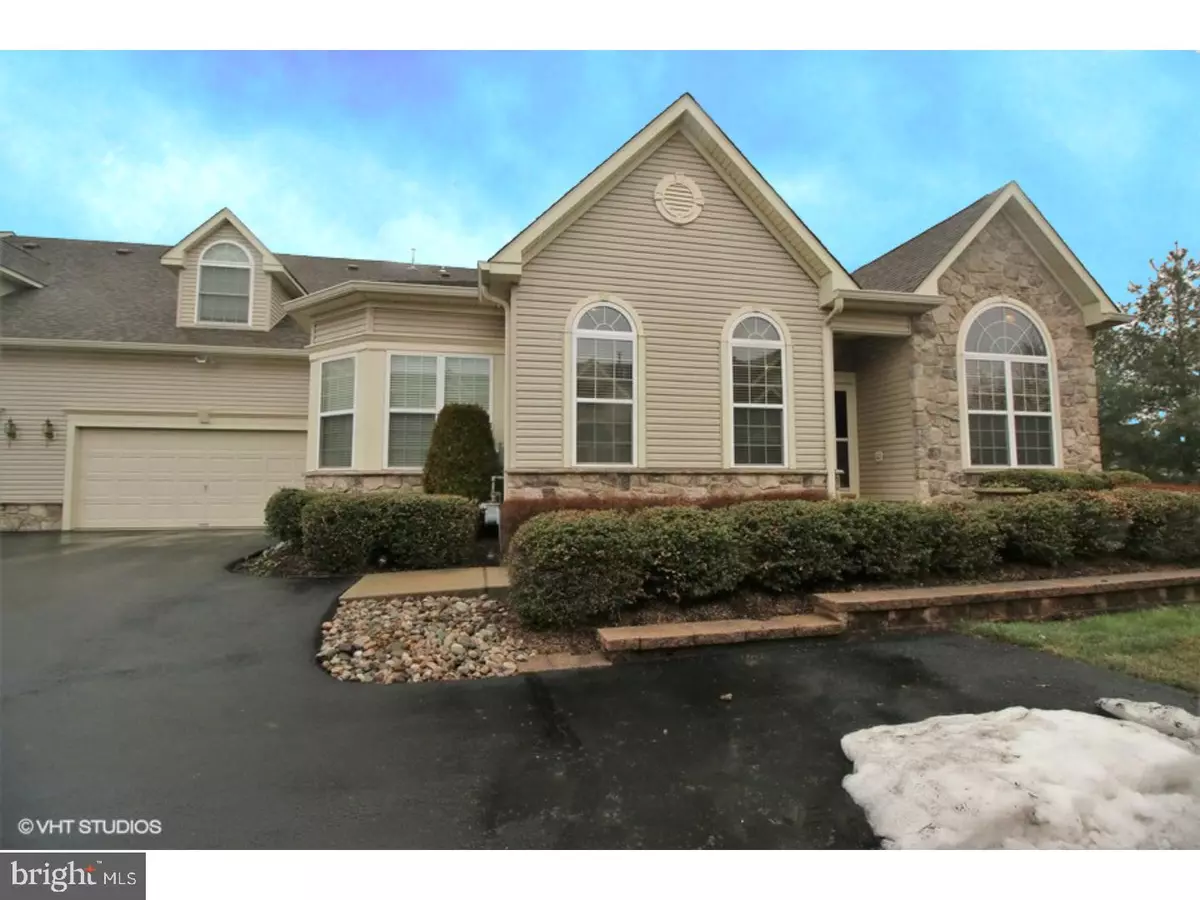$487,500
$499,999
2.5%For more information regarding the value of a property, please contact us for a free consultation.
68 VILLA DR Warminster, PA 18974
3 Beds
3 Baths
2,234 SqFt
Key Details
Sold Price $487,500
Property Type Single Family Home
Sub Type Twin/Semi-Detached
Listing Status Sold
Purchase Type For Sale
Square Footage 2,234 sqft
Price per Sqft $218
Subdivision Villas At Five Ponds
MLS Listing ID 1000361256
Sold Date 07/16/18
Style Traditional
Bedrooms 3
Full Baths 3
HOA Fees $247/mo
HOA Y/N Y
Abv Grd Liv Area 2,234
Originating Board TREND
Year Built 2005
Annual Tax Amount $6,921
Tax Year 2018
Lot Size 3,822 Sqft
Acres 0.09
Lot Dimensions 49X78
Property Description
YOUR WAIT IS FINALLY OVER! A Designer Decorated WILLOW Model on a Back Lot in the Premier 55 Plus community, The Villas at Five Ponds, is finally available. Elegance, Impeccable Taste, Spaciousness & Comfort abound in this 3 Bedroom, 3 Bath home. The Willow model is highlighted by the OPEN FLOOR PLAN where Family Room, Kitchen, Breakfast Room and Living & Dining Room all meet to make this a perfect space for entertaining friends & family. As soon as you enter into the Foyer you will fall in love with the Stunning Walnut HARDWOOD Flooring that can be found in most of the main living space. The CUSTOM GOURMET KITCHEN IS LIKE NO OTHER as it has been completely redesigned with European style WALNUT Cabinets and boasts a DACOR Double Oven & Microwave Oven, FISHER & PAYKEL Double Drawer Dishwasher,a 5 Burner WOLF Cooktop and a SUBZERO Refrigerator. Complimenting this Extraordinary Kitchen is Honed GRANITE which can also be found on the enlarged Breakfast Bar. The EXPANDED Breakfast Room features a Custom Built-in Seating Bench that houses additional storage. Next to the Beautiful Living & Dining Room you can relax in the Family Room that exudes warmth and comfort. The Designer Carpet and Built-in Wall Unit are highlighted by the sunlight that comes in through the sliding glass doors which lead to the PAVER PATIO. From here you can enjoy the wonderful view that this property offers. The Master Bedroom includes Custom Painted Walls & Tray Ceiling, Designer Carpet and 2 Large WALK-IN Professionally Outfitted Closets. The gorgeous Master Bath has been redesigned with Expanded CUSTOM EUROPEAN Style CABINETRY that is enhanced by Caesar Stone Countertops and African Slate Tile Flooring. The 2nd Bedroom is currently being used as an office but can easily turn into a wonderful place for your overnight guests to stay. In the Hall Bathroom you will find a designer sink & vanity & a bathtub which is hidden behind double doors. Completing this level is a Large Laundry Room with Cabinetry & Utility Tub and access to an Oversized 2 Car Garage with more Built-in Cabinets and a Storage Closet. Upstairs the Loft can be used as a 3rd Bedroom or Office and includes Wall to Wall Built-in Closets and a 3rd Full Bathroom. All closets have been professionally designed. Water-softener system and 1 Year HMS Home Warranty is included. This Active Community offers Indoor & Outdoor Pools, Clubhouse, Tennis & Basketball Courts and a State of the Art Gym.
Location
State PA
County Bucks
Area Warminster Twp (10149)
Zoning AQC
Rooms
Other Rooms Living Room, Dining Room, Primary Bedroom, Bedroom 2, Kitchen, Family Room, Bedroom 1, Laundry, Other
Interior
Interior Features Primary Bath(s), Butlers Pantry, Ceiling Fan(s), Water Treat System, Dining Area
Hot Water Natural Gas
Heating Gas
Cooling Central A/C
Flooring Wood, Fully Carpeted, Vinyl, Tile/Brick
Equipment Cooktop, Oven - Wall, Oven - Double, Oven - Self Cleaning, Dishwasher, Disposal, Built-In Microwave
Fireplace N
Window Features Bay/Bow
Appliance Cooktop, Oven - Wall, Oven - Double, Oven - Self Cleaning, Dishwasher, Disposal, Built-In Microwave
Heat Source Natural Gas
Laundry Main Floor
Exterior
Exterior Feature Patio(s)
Parking Features Inside Access, Garage Door Opener
Garage Spaces 4.0
Utilities Available Cable TV
Amenities Available Swimming Pool, Tennis Courts, Club House
Water Access N
Roof Type Pitched,Shingle
Accessibility None
Porch Patio(s)
Attached Garage 2
Total Parking Spaces 4
Garage Y
Building
Lot Description Rear Yard
Story 2
Foundation Slab
Sewer Public Sewer
Water Public
Architectural Style Traditional
Level or Stories 2
Additional Building Above Grade
Structure Type Cathedral Ceilings,9'+ Ceilings
New Construction N
Schools
School District Centennial
Others
HOA Fee Include Pool(s),Common Area Maintenance,Lawn Maintenance,Snow Removal,Trash,Health Club
Senior Community Yes
Tax ID 49-001-010-004-208
Ownership Fee Simple
Security Features Security System
Pets Allowed Case by Case Basis
Read Less
Want to know what your home might be worth? Contact us for a FREE valuation!

Our team is ready to help you sell your home for the highest possible price ASAP

Bought with Jay E Epstein • Keller Williams Real Estate - Newtown

GET MORE INFORMATION





