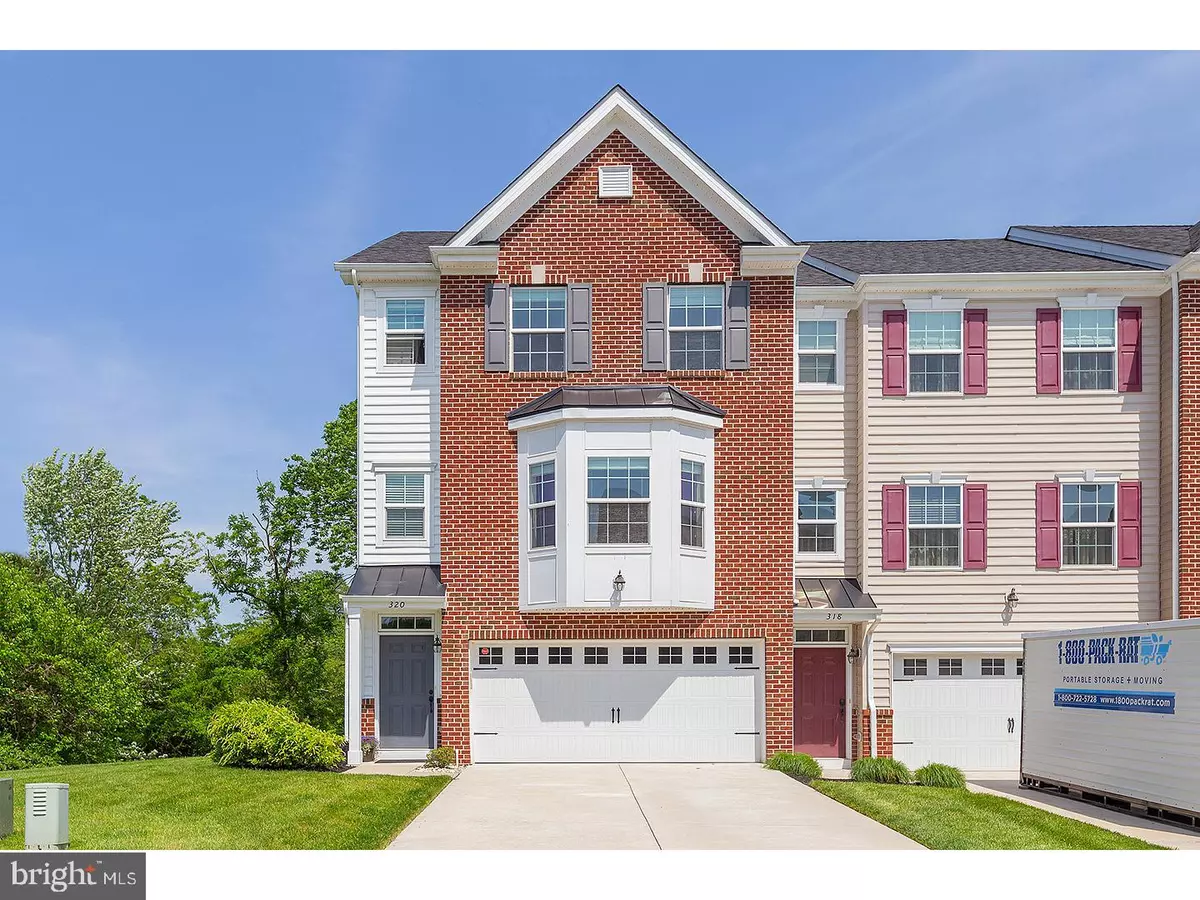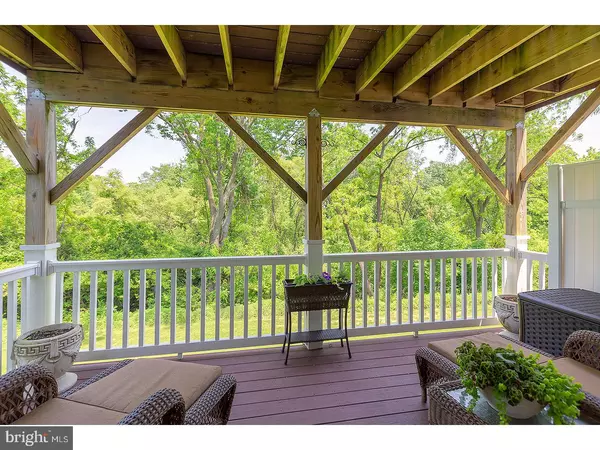$279,000
$289,900
3.8%For more information regarding the value of a property, please contact us for a free consultation.
320 DOGWOOD DR Deptford, NJ 08096
3 Beds
3 Baths
2,694 SqFt
Key Details
Sold Price $279,000
Property Type Townhouse
Sub Type End of Row/Townhouse
Listing Status Sold
Purchase Type For Sale
Square Footage 2,694 sqft
Price per Sqft $103
Subdivision Villagesatwashingtsq
MLS Listing ID 1001799650
Sold Date 07/13/18
Style Other
Bedrooms 3
Full Baths 2
Half Baths 1
HOA Fees $195/mo
HOA Y/N Y
Abv Grd Liv Area 2,694
Originating Board TREND
Year Built 2012
Annual Tax Amount $8,425
Tax Year 2017
Lot Size 10,454 Sqft
Acres 0.24
Property Description
Don't miss out on this expanded and totally upgraded 3 Bedroom, 2.5 Bath, Belmont end unit situated on a premium location backing to the woods in the Villages of Washington Square neighborhood. Pride of ownership is evident inside and out starting with the upgraded landscaping which is a breeze to maintain with the 4 zone irrigation system. The approximately 2,694 SqFt of living space is layed out perfectly over the 3 levels of living space. The lower level features a spacious Family room with a French slider to a 16x18 composite deck with Vinyl railing and privacy wall overlooking private wooded views. This area also features upgraded window treatments, high-hat lighting, and wired for surround sound. This level also features a convenient storage room w/built-in cabinetry and additional walk-in storage area under the steps besides the attached 2 car garage with auto opener, overhead lighting and utility closet that houses the 5 star energy rated utilities. The totally open middle level features a huge 36x18 Great room w/upgraded hardwood flooring that flows into the Kitchen, upgraded railings, bump-out bay window, and high ceilings with accent high-hat lighting. This area also features a Granite front gas log fireplace that is a perfect spot to snuggle up to on those cold Winter days. The Great room opens to the totally upgraded Kitchen w/42" cabinetry, Granite counters, center island & breakfast bar w/Granite tops, upgraded GE profile Stainless Steel appliances which are all highlighted by the high-hat lighting above. This area also features a Dining area and slider out to a 2nd 16x18 rear composite type deck with vinyl railing and privacy wall that overlooks the private scenic views. Perfect spot to relax with your favorite beverage. This level also features a convenient Powder room and walk-in closet. The upper level features the 3 Bedrooms, 2 full upgraded tiled Baths and convenient Laundry area. All 3 Bedrooms feature upgraded hardwood flooring t/o. The main Bedroom also features an extended walk-in closet and a upgraded spa-like Bathroom with a relaxing soaking tub, upgraded tiled shower stall with a frame-less glass shower enclosure, back saver double vanity & sinks and upgraded tile t/o. Perfect spot to relax in after a long day at work. This home also features a security system and a recently replaced central air compressor. Conveniently located near Deptford Mall shopping, restaurants and more! Conveniently located to Rt 42 & 55.
Location
State NJ
County Gloucester
Area Deptford Twp (20802)
Zoning RES
Rooms
Other Rooms Living Room, Dining Room, Primary Bedroom, Bedroom 2, Kitchen, Family Room, Bedroom 1, Other, Attic
Interior
Interior Features Primary Bath(s), Kitchen - Island, Butlers Pantry, Ceiling Fan(s), Stall Shower, Breakfast Area
Hot Water Natural Gas
Heating Gas, Forced Air
Cooling Central A/C
Flooring Wood, Fully Carpeted, Vinyl, Tile/Brick
Fireplaces Number 1
Fireplaces Type Stone, Gas/Propane
Equipment Oven - Self Cleaning, Dishwasher, Disposal, Energy Efficient Appliances, Built-In Microwave
Fireplace Y
Window Features Bay/Bow,Energy Efficient
Appliance Oven - Self Cleaning, Dishwasher, Disposal, Energy Efficient Appliances, Built-In Microwave
Heat Source Natural Gas
Laundry Upper Floor
Exterior
Exterior Feature Deck(s)
Parking Features Inside Access, Garage Door Opener
Garage Spaces 4.0
Utilities Available Cable TV
Water Access N
Roof Type Pitched,Shingle
Accessibility None
Porch Deck(s)
Attached Garage 2
Total Parking Spaces 4
Garage Y
Building
Lot Description Corner, Cul-de-sac, Level, Open
Story 3+
Sewer Public Sewer
Water Public
Architectural Style Other
Level or Stories 3+
Additional Building Above Grade
Structure Type 9'+ Ceilings
New Construction N
Schools
Middle Schools Monongahela
High Schools Deptford Township
School District Deptford Township Public Schools
Others
HOA Fee Include Common Area Maintenance,Ext Bldg Maint,Lawn Maintenance,Snow Removal,All Ground Fee,Management
Senior Community No
Tax ID 02-00005 44-00003-C0320
Ownership Condominium
Security Features Security System
Acceptable Financing Conventional, VA, FHA 203(b)
Listing Terms Conventional, VA, FHA 203(b)
Financing Conventional,VA,FHA 203(b)
Read Less
Want to know what your home might be worth? Contact us for a FREE valuation!

Our team is ready to help you sell your home for the highest possible price ASAP

Bought with Kelli A Ciancaglini • Keller Williams Hometown

GET MORE INFORMATION





